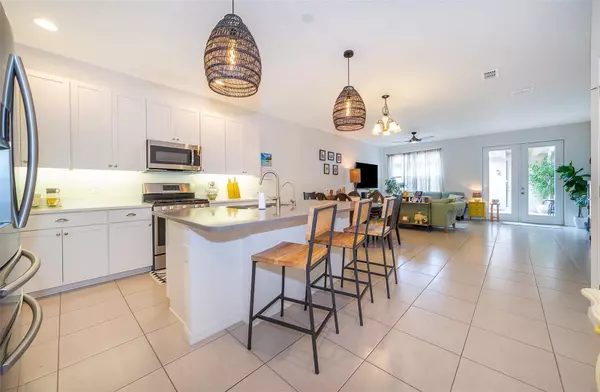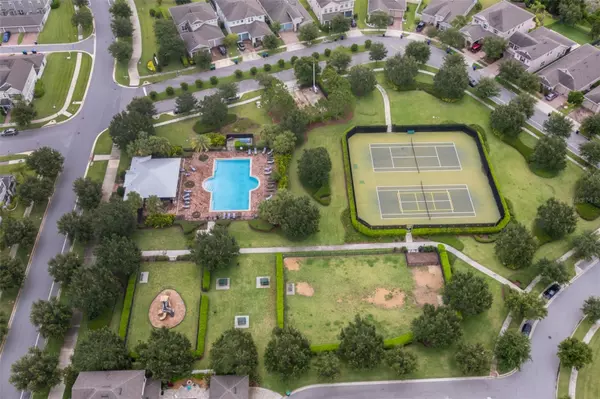$466,000
$465,000
0.2%For more information regarding the value of a property, please contact us for a free consultation.
3 Beds
3 Baths
1,868 SqFt
SOLD DATE : 08/11/2023
Key Details
Sold Price $466,000
Property Type Townhouse
Sub Type Townhouse
Listing Status Sold
Purchase Type For Sale
Square Footage 1,868 sqft
Price per Sqft $249
Subdivision Highlands/Summerlake Grvs #1
MLS Listing ID O6121045
Sold Date 08/11/23
Bedrooms 3
Full Baths 2
Half Baths 1
Construction Status Appraisal,Financing,Inspections
HOA Fees $271/mo
HOA Y/N Yes
Originating Board Stellar MLS
Year Built 2017
Annual Tax Amount $3,538
Lot Size 2,613 Sqft
Acres 0.06
Property Description
Under contract-accepting backup offers. Welcome home to Highlands at Summerlake! This exceptional townhome boasts a one-owner immaculate 3 BED / 2.5 BATH PLUS DEN/FLEX SPACE layout, situated on a serene cul-de-sac street in the highly sought-after HAMLIN area of HORIZON WEST in Winter Garden. As you step onto the craftsman-style covered front porch, you'll immediately feel the inviting ambiance of this residence, characterized by its brilliant open floor plan flooded with natural light and stylish modern upgrades.
The heart of this home lies in the stunning kitchen, which features white 42-inch cabinets, abundant storage including a walk-in pantry, sleek QUARTZ countertops, and a stainless steel appliances package complete with an efficient GAS STOVE. The generously sized kitchen island and breakfast bar, adorned with exquisite pendant lighting, create the perfect setting for entertaining friends and family. The great room, with its spacious layout, is enhanced by elegant French doors that lead to a private outdoor paved courtyard, seamlessly connecting the indoor and outdoor spaces. Additionally, the covered walkway provides easy access to the separate 2-car GARAGE.
The main level of the townhome also includes a convenient guest bath and a versatile office/den space, allowing you to personalize your living experience. The absence of carpet throughout the home ensures effortless maintenance. Ascending the beautiful wood laminate stair package, you'll discover the entire upstairs adorned with the same flooring, including the spacious owner's retreat and its well-appointed walk-in closet. The en-suite bath showcases upgraded flooring, a dual vanity, Quartz countertops, and a sizable walk-in shower.
Completing the picture of convenience and luxury, the upstairs laundry room comes equipped with a GAS washer and dryer, along with an additional pedestal washer. The inclusion of a tankless water heater adds to the efficiency and comfort of the home. The community amenities are plentiful and include a sparkling pool, playground, tennis courts, dog parks, and more.
Nestled between the Orange County National Golf Course and the vibrant offerings of Winter Garden and neighboring Orlando, this location offers easy access to Disney, renowned theme parks, top-rated schools, new restaurants (such as The Mark), scenic trails, and endless entertainment options.
Don't miss your chance to experience this remarkable property. Schedule your showing today and make this exceptional townhome your new home sweet home!
Location
State FL
County Orange
Community Highlands/Summerlake Grvs #1
Zoning P-D
Interior
Interior Features Ceiling Fans(s), Kitchen/Family Room Combo, Master Bedroom Upstairs, Open Floorplan, Thermostat, Walk-In Closet(s)
Heating Central
Cooling Central Air
Flooring Ceramic Tile, Laminate
Fireplace false
Appliance Dishwasher, Disposal, Dryer, Gas Water Heater, Microwave, Range, Refrigerator, Tankless Water Heater, Washer
Exterior
Exterior Feature French Doors, Sidewalk
Parking Features Driveway
Garage Spaces 2.0
Fence Vinyl
Community Features Dog Park, Park, Playground, Pool, Sidewalks, Tennis Courts
Utilities Available BB/HS Internet Available, Cable Available, Electricity Connected, Natural Gas Connected, Street Lights, Water Connected
Roof Type Shingle
Porch Covered, Front Porch, Patio
Attached Garage false
Garage true
Private Pool No
Building
Lot Description Cul-De-Sac
Story 2
Entry Level Two
Foundation Slab
Lot Size Range 0 to less than 1/4
Sewer Public Sewer
Water Public
Architectural Style Craftsman
Structure Type Block, Stucco, Wood Frame
New Construction false
Construction Status Appraisal,Financing,Inspections
Schools
Elementary Schools Summerlake Elementary
Middle Schools Water Spring Middle
High Schools Horizon High School
Others
Pets Allowed Yes
HOA Fee Include Common Area Taxes, Pool, Escrow Reserves Fund, Maintenance Structure, Maintenance Grounds, Recreational Facilities, Trash
Senior Community No
Ownership Fee Simple
Monthly Total Fees $326
Acceptable Financing Cash, Conventional, FHA, VA Loan
Membership Fee Required Required
Listing Terms Cash, Conventional, FHA, VA Loan
Special Listing Condition None
Read Less Info
Want to know what your home might be worth? Contact us for a FREE valuation!

Our team is ready to help you sell your home for the highest possible price ASAP

© 2025 My Florida Regional MLS DBA Stellar MLS. All Rights Reserved.
Bought with PREMIER SOTHEBYS INT'L REALTY
"Molly's job is to find and attract mastery-based agents to the office, protect the culture, and make sure everyone is happy! "





