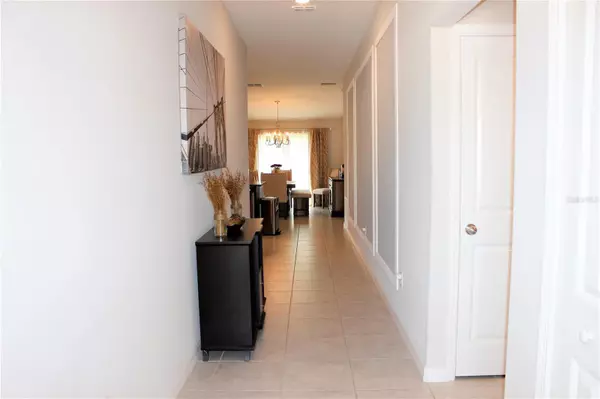$350,000
$370,000
5.4%For more information regarding the value of a property, please contact us for a free consultation.
3 Beds
2 Baths
1,555 SqFt
SOLD DATE : 08/14/2023
Key Details
Sold Price $350,000
Property Type Single Family Home
Sub Type Single Family Residence
Listing Status Sold
Purchase Type For Sale
Square Footage 1,555 sqft
Price per Sqft $225
Subdivision Southcreek Lot 20 Block 2
MLS Listing ID T3445383
Sold Date 08/14/23
Bedrooms 3
Full Baths 2
Construction Status No Contingency
HOA Fees $14/ann
HOA Y/N Yes
Originating Board Stellar MLS
Year Built 2021
Annual Tax Amount $6,374
Lot Size 8,276 Sqft
Acres 0.19
Property Description
Welcome to your dream home nestled in the serene South Creek subdivision! This exquisite craftsman-style house, built by renowned builder Lennar in 2021, offers a truly exceptional living experience. Prepare to be captivated by the charm and sophistication of this like-new, move-in-ready 3-bedroom, 2-bathroom gem.
Situated on a coveted corner lot, this property presents a sense of pride and prestige. As you step inside, you'll immediately be greeted by the warmth of the open floor plan, featuring vaulted ceilings that enhance the spaciousness and natural light throughout. The tile flooring in the kitchen, hallways, and living room exudes both elegance and practicality, making maintenance a breeze.
The heart of the home lies in the inviting open kitchen, boasting a gas stove, stainless steel appliances, and desirable island granite countertops. Whether you're a culinary enthusiast or simply enjoy gathering with loved ones, this kitchen is designed to inspire and delight. The adjacent laundry room conveniently leads to a 2-car garage, offering both functionality and storage solutions.
Picture yourself enjoying meals in the dining area, where sliding doors open up to an oversized fenced backyard, providing the perfect setting for outdoor entertaining and relaxation. Let your imagination run wild as you envision the possibilities for creating your own personal oasis.
This exceptional home also comes with many upgrades that include an irrigation system for effortless maintenance, a Rinnai instant hot water heater, hurricane shutters, offering peace of mind, seamless gutters with leaf guards, and ceiling fans in all bedrooms for convenience.
The South Creek community boasts a wealth of amenities, including a soon-to-be-completed community pool and clubhouse. Children's playground, ensuring endless hours of enjoyment for you and your family. Additionally, this home's prime location places you just a stone's throw away from breathtaking beaches, minutes from St. Joseph's Hospital, and a short drive to Brandon Westfield Mall for upscale shopping. When you're craving the vibrant energy of downtown Tampa, it's just a quick trip away, offering a world of entertainment possibilities.
In this current real estate market, finding a home that checks off all your boxes can feel like a challenge. However, with its flawless condition, modern upgrades, and an unbeatable location, this home instills hope and confidence. Don't miss the opportunity to make this extraordinary property yours. Seize the moment and schedule a showing today. Your Florida home awaits!
Location
State FL
County Hillsborough
Community Southcreek Lot 20 Block 2
Zoning PD
Interior
Interior Features Cathedral Ceiling(s), Ceiling Fans(s), High Ceilings, Master Bedroom Main Floor, Open Floorplan, Solid Surface Counters, Thermostat, Vaulted Ceiling(s), Walk-In Closet(s)
Heating Natural Gas
Cooling Central Air
Flooring Carpet, Tile
Fireplace false
Appliance Dishwasher, Dryer, Microwave, Range, Refrigerator, Washer
Laundry Inside
Exterior
Exterior Feature Hurricane Shutters, Irrigation System, Rain Gutters
Garage Spaces 2.0
Utilities Available BB/HS Internet Available, Electricity Connected, Natural Gas Connected, Sewer Connected, Underground Utilities, Water Connected
Waterfront false
Roof Type Shingle
Attached Garage true
Garage true
Private Pool No
Building
Lot Description Corner Lot
Story 1
Entry Level One
Foundation Slab
Lot Size Range 0 to less than 1/4
Builder Name Lennar
Sewer Public Sewer
Water Public
Architectural Style Craftsman
Structure Type Block
New Construction false
Construction Status No Contingency
Schools
Elementary Schools Doby Elementary-Hb
Middle Schools Eisenhower-Hb
High Schools Sumner High School
Others
Pets Allowed Yes
Senior Community No
Ownership Fee Simple
Monthly Total Fees $14
Acceptable Financing Cash, Conventional, FHA, VA Loan
Membership Fee Required Required
Listing Terms Cash, Conventional, FHA, VA Loan
Special Listing Condition None
Read Less Info
Want to know what your home might be worth? Contact us for a FREE valuation!

Our team is ready to help you sell your home for the highest possible price ASAP

© 2024 My Florida Regional MLS DBA Stellar MLS. All Rights Reserved.
Bought with LPT REALTY, LLC

"Molly's job is to find and attract mastery-based agents to the office, protect the culture, and make sure everyone is happy! "





