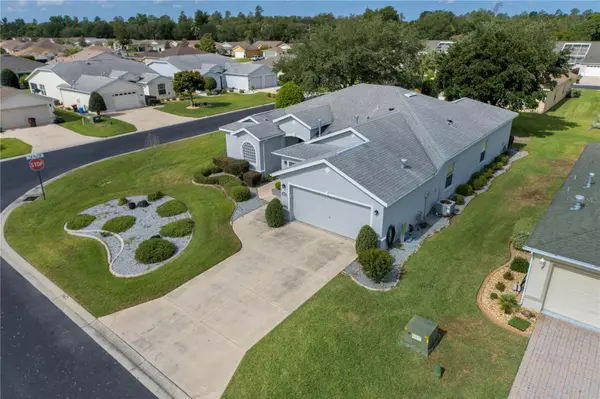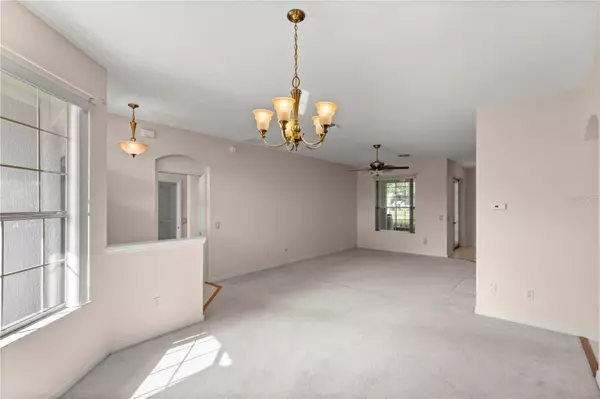$355,000
$368,000
3.5%For more information regarding the value of a property, please contact us for a free consultation.
3 Beds
2 Baths
2,124 SqFt
SOLD DATE : 08/04/2023
Key Details
Sold Price $355,000
Property Type Single Family Home
Sub Type Single Family Residence
Listing Status Sold
Purchase Type For Sale
Square Footage 2,124 sqft
Price per Sqft $167
Subdivision Summerglen Ph 03
MLS Listing ID OM657594
Sold Date 08/04/23
Bedrooms 3
Full Baths 2
HOA Fees $294/mo
HOA Y/N Yes
Originating Board Stellar MLS
Year Built 2006
Annual Tax Amount $2,308
Lot Size 10,454 Sqft
Acres 0.24
Lot Dimensions 85 x 125
Property Description
Come enjoy everything Florida retirement has to offer in the gorgeous SummerGlen Community! This beautiful Venice model is a 3/2 split plan that features tile in the main living areas and carpet in the bedrooms. The master suite boasts an extra 2' of space for comfortable living. A private hall leads from the bedroom into the bathroom and features 2 connecting walk-in closets. The large master bathroom has double sinks with stone countertops, a garden tub, and a separate shower. The formal living and dining areas are great for entertaining, and the informal living room off of the kitchen is perfect for lounging. There are large custom french doors that lead out to a beautiful enclosed patio which is perfect for enjoying time outdoors almost year round. The outdoor grill is hooked up to natural gas. The indoor kitchen has real wood cabinets with pull out drawers, nice appliances, and a bar to allow for additional seating. There are several tube lights in the home that maximize natural light. The two additional bedrooms have upgraded closets and closet doors. The guest bath is a full bath with stone countertops. The indoor laundry is off the garage, and has tile flooring, the washer & dryer are included. The garage has additional space and a separate entrance for a golf cart. SummerGlen Lot 447. Room Feature: Linen Closet In Bath (Primary Bedroom).
Location
State FL
County Marion
Community Summerglen Ph 03
Zoning PUD
Interior
Interior Features Built-in Features, Ceiling Fans(s), Central Vaccum, Eat-in Kitchen, Primary Bedroom Main Floor, Skylight(s), Solid Wood Cabinets, Split Bedroom, Stone Counters, Walk-In Closet(s)
Heating Natural Gas
Cooling Central Air
Flooring Carpet, Ceramic Tile
Furnishings Unfurnished
Fireplace false
Appliance Cooktop, Dishwasher, Disposal, Dryer, Freezer, Gas Water Heater, Ice Maker, Microwave, Range, Refrigerator, Washer
Laundry Inside
Exterior
Exterior Feature French Doors, Irrigation System, Outdoor Grill, Rain Barrel/Cistern(s), Rain Gutters
Garage Spaces 2.0
Community Features Buyer Approval Required, Clubhouse, Community Mailbox, Gated, Golf Carts OK, Golf, Playground, Pool, Tennis Courts
Utilities Available Underground Utilities
Amenities Available Clubhouse, Gated, Golf Course, Playground, Pool, Shuffleboard Court, Tennis Court(s)
Roof Type Shingle
Porch Screened
Attached Garage true
Garage true
Private Pool No
Building
Lot Description Corner Lot, Landscaped, Near Golf Course, Paved
Story 1
Entry Level One
Foundation Slab
Lot Size Range 0 to less than 1/4
Sewer Public Sewer
Water Public
Structure Type Block,Stucco
New Construction false
Others
Pets Allowed Yes
HOA Fee Include Cable TV,Pool,Internet,Maintenance Structure,Maintenance Grounds,Recreational Facilities,Trash
Senior Community Yes
Ownership Fee Simple
Monthly Total Fees $294
Acceptable Financing Cash, Conventional
Membership Fee Required Required
Listing Terms Cash, Conventional
Special Listing Condition None
Read Less Info
Want to know what your home might be worth? Contact us for a FREE valuation!

Our team is ready to help you sell your home for the highest possible price ASAP

© 2025 My Florida Regional MLS DBA Stellar MLS. All Rights Reserved.
Bought with MEADOWS REALTY, LLC
"Molly's job is to find and attract mastery-based agents to the office, protect the culture, and make sure everyone is happy! "





