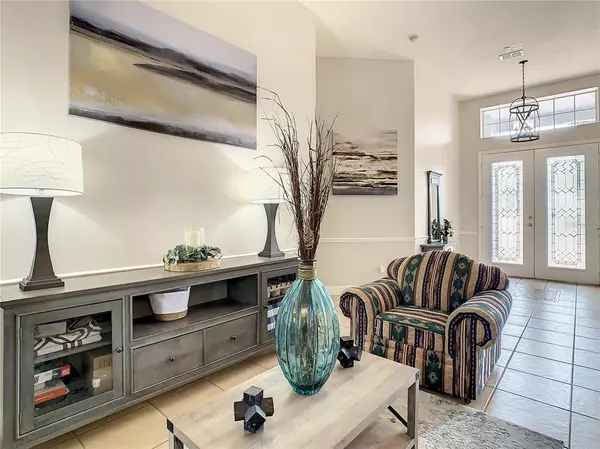$548,500
$569,990
3.8%For more information regarding the value of a property, please contact us for a free consultation.
4 Beds
3 Baths
2,557 SqFt
SOLD DATE : 08/01/2023
Key Details
Sold Price $548,500
Property Type Single Family Home
Sub Type Single Family Residence
Listing Status Sold
Purchase Type For Sale
Square Footage 2,557 sqft
Price per Sqft $214
Subdivision Buckingham Estates
MLS Listing ID O6062869
Sold Date 08/01/23
Bedrooms 4
Full Baths 3
Construction Status Inspections
HOA Fees $183/qua
HOA Y/N Yes
Originating Board Stellar MLS
Year Built 2005
Annual Tax Amount $4,387
Lot Size 8,712 Sqft
Acres 0.2
Property Description
Welcome to the prestigious and exclusive address of Buckingham Estates, an upscale gated community with POOL in the heart of Central Florida. This executive area boasts 24/7 manned security and a stunning location near the Seminole Wekiva Trail. The elegant and luxurious home features 4 bedrooms, 3 bathrooms, and a 3 car garage, with a split floor plan that includes ceramic tile and upgraded laminate wood flooring. Entertain in grand style in the open concept living space with a magnificent décor and a gourmet kitchen with granite countertops, stainless steel appliances, and oversized wood cabinets. Enjoy the peaceful serenity of the wooded backyard and private yard, where you can relax on the oversized screened-in patio and take in the gorgeous view. The cathedral ceiling adds to the grandeur of this impressive space, perfect for entertaining guests. With convenient access to shopping, restaurants, movie theaters, and major highways, and attended by great Seminole schools, this is the perfect location for those seeking the ultimate in Florida living.
Location
State FL
County Seminole
Community Buckingham Estates
Zoning PUD
Interior
Interior Features Ceiling Fans(s), Solid Surface Counters, Solid Wood Cabinets, Walk-In Closet(s)
Heating Central, Electric
Cooling Central Air
Flooring Ceramic Tile, Hardwood
Fireplace false
Appliance Dishwasher, Disposal, Electric Water Heater, Ice Maker, Microwave, Range, Refrigerator
Exterior
Exterior Feature French Doors, Irrigation System, Sidewalk
Garage Spaces 3.0
Community Features Clubhouse, Gated, Park, Playground, Pool
Utilities Available Cable Available, Cable Connected
View Park/Greenbelt, Trees/Woods
Roof Type Shingle
Attached Garage true
Garage true
Private Pool No
Building
Lot Description Greenbelt, Sidewalk, Paved
Entry Level One
Foundation Slab
Lot Size Range 0 to less than 1/4
Sewer Public Sewer
Water Public
Structure Type Block, Stucco
New Construction false
Construction Status Inspections
Others
Pets Allowed Yes
HOA Fee Include Guard - 24 Hour, Pool, Pool, Recreational Facilities, Security
Senior Community No
Ownership Fee Simple
Monthly Total Fees $183
Acceptable Financing Cash, Conventional, VA Loan
Membership Fee Required Required
Listing Terms Cash, Conventional, VA Loan
Special Listing Condition None
Read Less Info
Want to know what your home might be worth? Contact us for a FREE valuation!

Our team is ready to help you sell your home for the highest possible price ASAP

© 2025 My Florida Regional MLS DBA Stellar MLS. All Rights Reserved.
Bought with UNITED REAL ESTATE PREFERRED
"Molly's job is to find and attract mastery-based agents to the office, protect the culture, and make sure everyone is happy! "





