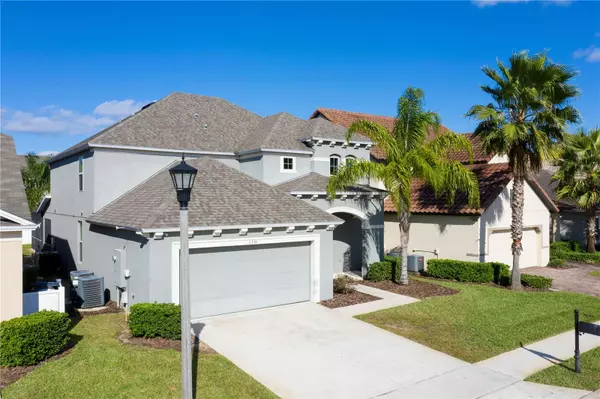$600,000
$644,000
6.8%For more information regarding the value of a property, please contact us for a free consultation.
6 Beds
5 Baths
2,926 SqFt
SOLD DATE : 08/04/2023
Key Details
Sold Price $600,000
Property Type Single Family Home
Sub Type Single Family Residence
Listing Status Sold
Purchase Type For Sale
Square Footage 2,926 sqft
Price per Sqft $205
Subdivision Dales/West Haven
MLS Listing ID O6112459
Sold Date 08/04/23
Bedrooms 6
Full Baths 5
HOA Fees $266/qua
HOA Y/N Yes
Originating Board Stellar MLS
Year Built 2015
Annual Tax Amount $5,009
Lot Size 5,662 Sqft
Acres 0.13
Property Description
Amazing opportunity at The Dales at West Haven in Davenport! This charming fully furnished house features 6 comfortable bedrooms, 5 bathrooms, an open floor concept with a kitchen with granite countertops, stainless-steel appliances and breakfast bar linked to a dining room and the living room. In the backyard you will find an inviting porch and a screened private pool, the perfect place to gather family and friends! The Dales at West Haven Community features a variety of amenities such as a Clubhouse, fitness center, a swimming pool, playground and sports courts. Very well located, it's just minutes to to world-famous theme parks and favorite attractions. Near many supermarkets and shopping malls. Don't miss out and schedule your visit today!
Location
State FL
County Polk
Community Dales/West Haven
Interior
Interior Features Eat-in Kitchen, Kitchen/Family Room Combo, Living Room/Dining Room Combo, Open Floorplan, Solid Wood Cabinets, Stone Counters
Heating Central
Cooling Central Air
Flooring Ceramic Tile, Laminate
Fireplace false
Appliance Dishwasher, Dryer, Microwave, Range, Refrigerator, Washer
Exterior
Exterior Feature Sidewalk, Sliding Doors
Garage Spaces 2.0
Pool In Ground, Screen Enclosure
Utilities Available Electricity Connected, Water Connected
Roof Type Shingle
Porch Covered, Patio, Rear Porch
Attached Garage true
Garage true
Private Pool Yes
Building
Entry Level Two
Foundation Slab
Lot Size Range 0 to less than 1/4
Sewer Public Sewer
Water Public
Structure Type Stucco
New Construction false
Others
Pets Allowed Yes
Senior Community No
Ownership Fee Simple
Monthly Total Fees $266
Membership Fee Required Required
Special Listing Condition None
Read Less Info
Want to know what your home might be worth? Contact us for a FREE valuation!

Our team is ready to help you sell your home for the highest possible price ASAP

© 2025 My Florida Regional MLS DBA Stellar MLS. All Rights Reserved.
Bought with EXP REALTY LLC
"Molly's job is to find and attract mastery-based agents to the office, protect the culture, and make sure everyone is happy! "





