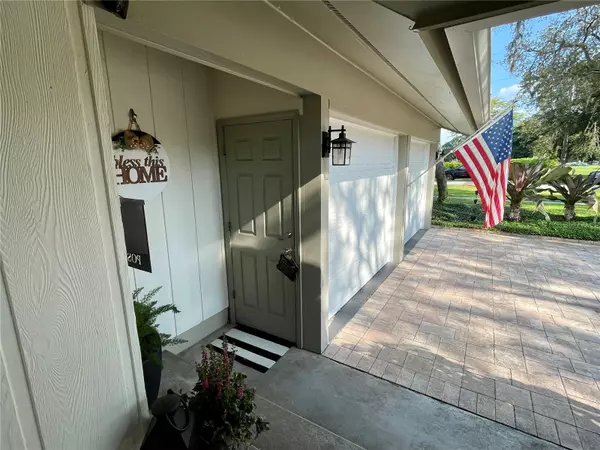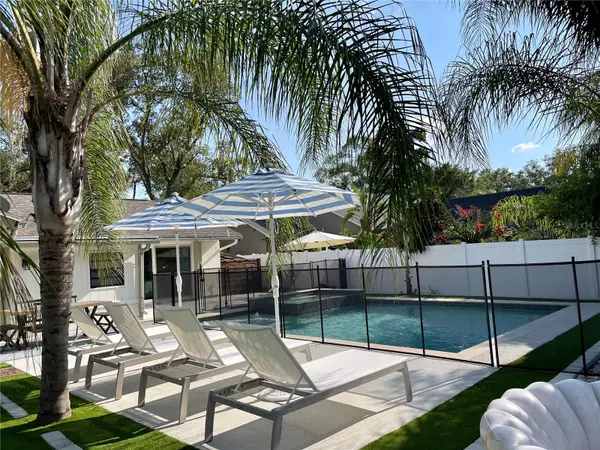$685,500
$729,900
6.1%For more information regarding the value of a property, please contact us for a free consultation.
3 Beds
2 Baths
2,268 SqFt
SOLD DATE : 08/04/2023
Key Details
Sold Price $685,500
Property Type Single Family Home
Sub Type Single Family Residence
Listing Status Sold
Purchase Type For Sale
Square Footage 2,268 sqft
Price per Sqft $302
Subdivision Carrollwood Sub Unit 14
MLS Listing ID U8205204
Sold Date 08/04/23
Bedrooms 3
Full Baths 2
Construction Status Appraisal,Financing,Inspections
HOA Fees $66/ann
HOA Y/N Yes
Originating Board Stellar MLS
Year Built 1968
Annual Tax Amount $9,366
Lot Size 0.260 Acres
Acres 0.26
Property Description
Under contract-accepting backup offers. Must see home in the coveted Original Carrollwood! With 3 bedrooms, 2 baths and a FLEX/BONUS ROOM, this home boasts an open floor plan with high ceilings, a gorgeous kitchen equipped with GRANITE countertops and beautifully exposed wood ceiling beams that gives this home true character. Step outside to a completely screened in porch, resort style POOL (2020), completely TURFed backyard (2023), and a PUTTING GREEN! For even more space, included is a brand new FUNCTIONAL SHED (2023) fully equipped with electricity and air conditioning! Updates include: Roof(2018)New Windows & Sliders(2020), Updated Kitchen(2019/2020) and much more. Your minimal HOA fees include access to the private White Sands Beach with a community BOAT RAMP, Ski Lake, Picnic Areas, Fishing Pier, Pavillion and Scotty Cooper Park. There are 4 Private Tennis Courts plus a huge Park with Baseball, Soccer, Walking Paths, Dog Park and Playgrounds. Conveniently located next to shopping, great schools, numerous restaurants,Tampa Airport, International Mall, downtown and the popular Gulf Beaches. This home is perfect for entertaining with ample space inside and out!! **ALL measurements are to be verified by buyer
Location
State FL
County Hillsborough
Community Carrollwood Sub Unit 14
Zoning RSC-6
Rooms
Other Rooms Bonus Room, Great Room, Inside Utility
Interior
Interior Features Ceiling Fans(s), High Ceilings, Kitchen/Family Room Combo, Open Floorplan, Solid Surface Counters, Solid Wood Cabinets, Vaulted Ceiling(s), Walk-In Closet(s)
Heating Electric
Cooling Central Air
Flooring Carpet, Ceramic Tile
Fireplaces Type Family Room, Wood Burning
Fireplace true
Appliance Dishwasher, Disposal, Electric Water Heater, Microwave, Range, Refrigerator
Laundry Inside
Exterior
Exterior Feature Sidewalk, Sliding Doors
Parking Features Driveway, Garage Door Opener, Garage Faces Side
Garage Spaces 2.0
Fence Fenced, Vinyl, Wood
Pool Fiber Optic Lighting, Gunite, In Ground, Salt Water
Community Features Boat Ramp, Fishing, Playground, Tennis Courts, Water Access
Utilities Available Cable Connected, Electricity Connected, Sewer Connected
Amenities Available Dock, Park, Playground, Private Boat Ramp, Recreation Facilities, Tennis Court(s)
Water Access 1
Water Access Desc Lake
Roof Type Shingle
Porch Patio
Attached Garage true
Garage true
Private Pool Yes
Building
Lot Description Paved
Entry Level One
Foundation Slab
Lot Size Range 1/4 to less than 1/2
Sewer Public Sewer
Water Public
Architectural Style Mid-Century Modern
Structure Type Stucco
New Construction false
Construction Status Appraisal,Financing,Inspections
Schools
Elementary Schools Carrollwood-Hb
Middle Schools Adams-Hb
High Schools Chamberlain-Hb
Others
Pets Allowed Yes
Senior Community No
Ownership Fee Simple
Monthly Total Fees $66
Acceptable Financing Cash, Conventional, FHA, VA Loan
Membership Fee Required Required
Listing Terms Cash, Conventional, FHA, VA Loan
Special Listing Condition None
Read Less Info
Want to know what your home might be worth? Contact us for a FREE valuation!

Our team is ready to help you sell your home for the highest possible price ASAP

© 2025 My Florida Regional MLS DBA Stellar MLS. All Rights Reserved.
Bought with SMITH & ASSOCIATES REAL ESTATE
"Molly's job is to find and attract mastery-based agents to the office, protect the culture, and make sure everyone is happy! "





