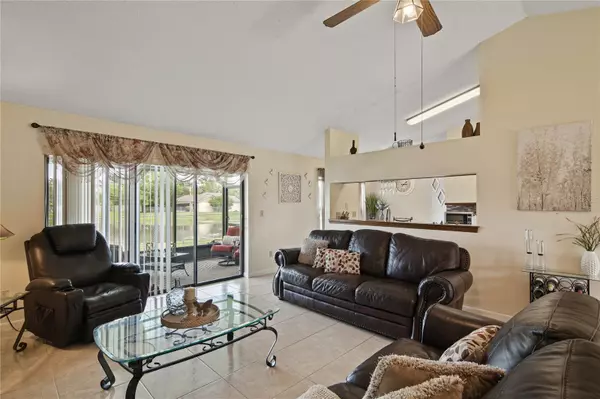$382,000
$399,000
4.3%For more information regarding the value of a property, please contact us for a free consultation.
3 Beds
2 Baths
1,463 SqFt
SOLD DATE : 08/04/2023
Key Details
Sold Price $382,000
Property Type Single Family Home
Sub Type Single Family Residence
Listing Status Sold
Purchase Type For Sale
Square Footage 1,463 sqft
Price per Sqft $261
Subdivision Hunters Trace
MLS Listing ID O6120058
Sold Date 08/04/23
Bedrooms 3
Full Baths 2
Construction Status Appraisal,Financing,Inspections,Other Contract Contingencies
HOA Fees $13/ann
HOA Y/N Yes
Originating Board Stellar MLS
Year Built 1985
Annual Tax Amount $4,352
Lot Size 7,405 Sqft
Acres 0.17
Property Description
Under contract-accepting backup offers. BACK-UP OFFERS welcome!! Beautiful and well-maintained three-bedroom home offering a SPLIT FLOOR PLAN and GREAT LANDSCAPING in Hunters Trace! Located on a quiet, tree-lined cul-de-sac, this residence exemplifies PRIDE OF OWNERSHIP both inside and out! Recent functional upgrades include the ROOF [2018], PLUMBING [2018], FENCE [2018], and HOT WATER HEATER [2021], AC [2018!]plus a BRAND-NEW Frigidaire Stainless Dishwasher [2023]. Vaulted ceilings highlight a bright and airy interior that features neutral colors throughout. The sunlit, open-concept living room and dining area are great for entertaining, and the fantastic SCREENED-IN REAR PATIO [2018] with a serene pond view is a great place to enjoy your morning coffee! This TURNKEY home is close to GREAT SCHOOLS, including Winter Park High School, and very convenient to UCF/Full Sail/Downtown. Will not last long, CALL TODAY for your private tour!
Location
State FL
County Orange
Community Hunters Trace
Zoning R-1A
Interior
Interior Features Cathedral Ceiling(s), Ceiling Fans(s), High Ceilings, Living Room/Dining Room Combo, Master Bedroom Main Floor, Split Bedroom, Vaulted Ceiling(s), Walk-In Closet(s), Window Treatments
Heating Central
Cooling Central Air
Flooring Carpet, Ceramic Tile
Furnishings Unfurnished
Fireplace false
Appliance Built-In Oven, Dishwasher, Disposal, Microwave, Refrigerator
Exterior
Exterior Feature Sidewalk, Sliding Doors, Storage
Garage Spaces 2.0
Community Features Community Mailbox, Deed Restrictions, Sidewalks
Utilities Available BB/HS Internet Available, Cable Available, Cable Connected, Electricity Available, Electricity Connected, Public, Sewer Connected, Water Available, Water Connected
Waterfront true
Waterfront Description Brackish Water
Roof Type Shingle
Attached Garage true
Garage true
Private Pool No
Building
Story 1
Entry Level One
Foundation Slab
Lot Size Range 0 to less than 1/4
Sewer Public Sewer
Water Canal/Lake For Irrigation
Structure Type Block, Stucco
New Construction false
Construction Status Appraisal,Financing,Inspections,Other Contract Contingencies
Schools
Elementary Schools Arbor Ridge Elem
Middle Schools Union Park Middle
High Schools Winter Park High
Others
Pets Allowed Yes
HOA Fee Include Common Area Taxes, Pest Control
Senior Community No
Ownership Fee Simple
Monthly Total Fees $13
Membership Fee Required Required
Special Listing Condition None
Read Less Info
Want to know what your home might be worth? Contact us for a FREE valuation!

Our team is ready to help you sell your home for the highest possible price ASAP

© 2024 My Florida Regional MLS DBA Stellar MLS. All Rights Reserved.
Bought with CONTINENTAL INVT INT'L NETWORK

"Molly's job is to find and attract mastery-based agents to the office, protect the culture, and make sure everyone is happy! "





