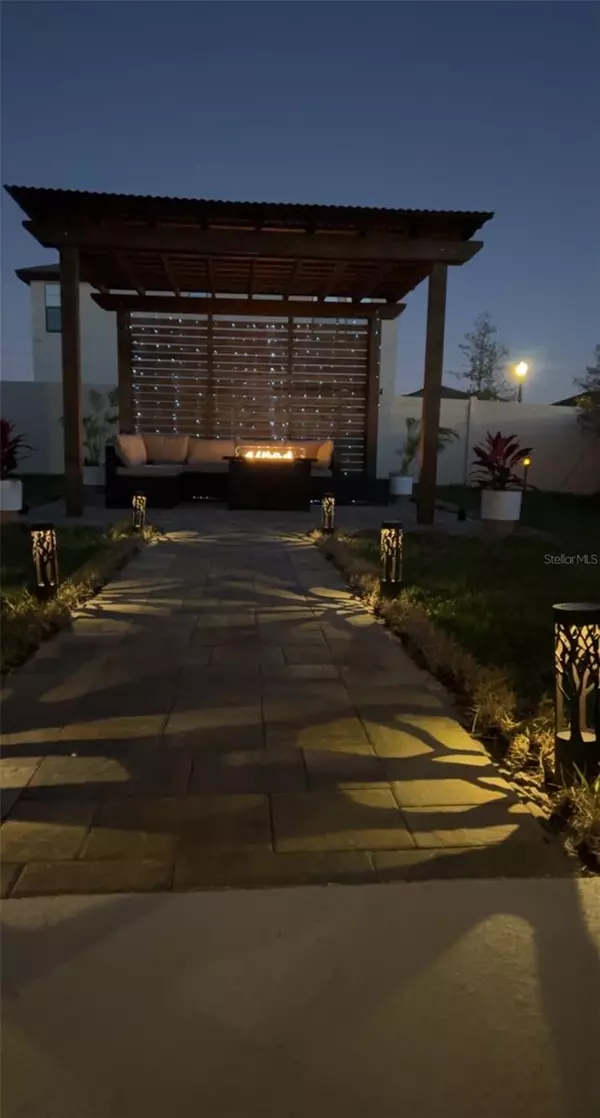$605,000
$630,000
4.0%For more information regarding the value of a property, please contact us for a free consultation.
5 Beds
3 Baths
3,381 SqFt
SOLD DATE : 07/27/2023
Key Details
Sold Price $605,000
Property Type Single Family Home
Sub Type Single Family Residence
Listing Status Sold
Purchase Type For Sale
Square Footage 3,381 sqft
Price per Sqft $178
Subdivision B And D Hawkstone Phase I
MLS Listing ID T3449743
Sold Date 07/27/23
Bedrooms 5
Full Baths 3
Construction Status Appraisal,Inspections
HOA Fees $10/qua
HOA Y/N Yes
Originating Board Stellar MLS
Year Built 2021
Annual Tax Amount $4,147
Lot Size 7,405 Sqft
Acres 0.17
Property Description
Stunning Wesbay Movie Ready Smart Home, with extra touches and Upgrades, that the Builder does not include. This home is so beautiful that it was recently used as a filiming spot for a National TV show! Only a a few months old (construction was completed in November 2022) and the Owner made many upgrades. Enjoy this spacious and open Pelican home sitting on a corner lot, with Model home-like Decor and special model Home Touches! Nesteled within a highly desired school district. The Home sits on a Spacious Corner lot and is fenced in. Enjoy the Florida Summers and Evenings on the Screened back porch or walk across the beautiful Pavers to your Private Gazebo. When entering the Home, you are greeted by high ceilings and Lots of Natural Light. You will have a bedroom to the left with its bathroom right by the entrance perfect for guests. Walking further down you will find a private Office with Glass French doors. The Kitchen Living and Dining Room space invites Great Gatherings. Enjoy your meals on the huge Island or in the Dining Area. The Living room has lots of natural lights and the Sliding doors on the living room and dining room side can be open for easy indoor and outdoor entertaining. The Kitchen features In-built Stainless-steel appliances, a Gas cooktop, a Smart Fridge with a camera, and Beautiful quartz countertops with a Waterfall Edge. Next to the Dining area, you will find a Separate space that could be Great for a Homework niche. On the other side of the Kitchen, you will find a Huge Pantry and a mud room area leading to the Garage. Beautiful stairs lead to a Bonus Room Area, an amazing Master Suite, and huge Closet with built-ins. Further down the hall, you will have 3 additional bedrooms with another great Bathroom and a simply amazing Laundry Room. This is a smart home you can control many features by phone via Siri. Lights, fans, garage, oven, washer and Dryer, the Fridge has a Camera and the thermostat is wi-fi enabled. You will also find the nice future of motion-activated lights in the closets and bathrooms. If you are not enjoying your Home or the Great Community pool, dog park, or playground, take a stroll to enjoy the pet-friendly hiking trails at the 969-acre Triple Creek Nature Preserve, less than 2 miles south, or try your hand at bicycle motocross at Triple Creek BMX, 1 mile. What are you waiting for?
Location
State FL
County Hillsborough
Community B And D Hawkstone Phase I
Zoning RESI
Rooms
Other Rooms Den/Library/Office, Loft
Interior
Interior Features Ceiling Fans(s), Eat-in Kitchen, High Ceilings, In Wall Pest System, Kitchen/Family Room Combo, Master Bedroom Upstairs, Open Floorplan, Smart Home, Stone Counters, Walk-In Closet(s)
Heating Central
Cooling Central Air
Flooring Carpet, Tile
Fireplace false
Appliance Built-In Oven, Cooktop, Dishwasher, Disposal, Dryer, Electric Water Heater, Microwave, Refrigerator, Washer
Laundry Laundry Room, Upper Level
Exterior
Exterior Feature Irrigation System, Lighting, Sliding Doors
Parking Features Driveway, Garage Door Opener
Garage Spaces 2.0
Fence Vinyl
Community Features Deed Restrictions, Playground, Pool
Utilities Available Electricity Connected, Natural Gas Connected, Public, Sewer Connected
Amenities Available Playground, Pool
View Garden
Roof Type Shingle
Porch Screened
Attached Garage true
Garage true
Private Pool No
Building
Lot Description In County, Landscaped, Level
Entry Level Two
Foundation Slab
Lot Size Range 0 to less than 1/4
Builder Name Homes By WestBay,LLC
Sewer Public Sewer
Water Public
Architectural Style Contemporary
Structure Type Block, Stucco, Wood Frame
New Construction false
Construction Status Appraisal,Inspections
Schools
Elementary Schools Pinecrest-Hb
Middle Schools Barrington Middle
High Schools Newsome-Hb
Others
Pets Allowed Yes
HOA Fee Include Common Area Taxes, Pool
Senior Community No
Ownership Fee Simple
Monthly Total Fees $10
Acceptable Financing Cash, Conventional, VA Loan
Membership Fee Required Required
Listing Terms Cash, Conventional, VA Loan
Special Listing Condition None
Read Less Info
Want to know what your home might be worth? Contact us for a FREE valuation!

Our team is ready to help you sell your home for the highest possible price ASAP

© 2025 My Florida Regional MLS DBA Stellar MLS. All Rights Reserved.
Bought with STELLAR NON-MEMBER OFFICE
"Molly's job is to find and attract mastery-based agents to the office, protect the culture, and make sure everyone is happy! "





