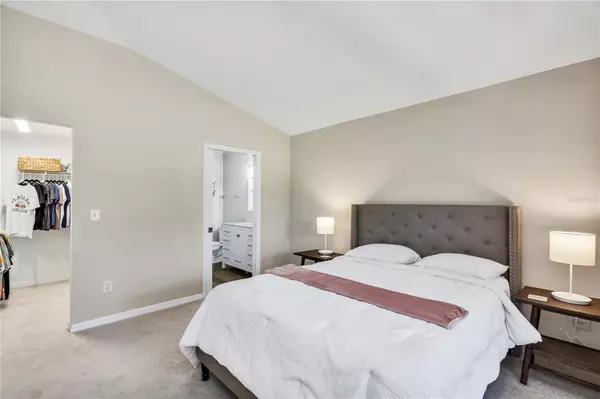$310,000
$314,900
1.6%For more information regarding the value of a property, please contact us for a free consultation.
3 Beds
2 Baths
1,290 SqFt
SOLD DATE : 07/21/2023
Key Details
Sold Price $310,000
Property Type Single Family Home
Sub Type Single Family Residence
Listing Status Sold
Purchase Type For Sale
Square Footage 1,290 sqft
Price per Sqft $240
Subdivision Pelican Bay Ph 04 Unit 03 Pt Rep
MLS Listing ID U8199223
Sold Date 07/21/23
Bedrooms 3
Full Baths 2
Construction Status Appraisal,Financing,Inspections
HOA Fees $180/mo
HOA Y/N Yes
Originating Board Stellar MLS
Year Built 1995
Annual Tax Amount $1,332
Lot Size 4,791 Sqft
Acres 0.11
Property Description
LIGHT, BRIGHT and METICULOUSLY MAINTAINED and GATED and best of all - MAINTENANCE FREE LIVING !! This split plan 3/2/2 is located in GATED PELICAN BAY in Palmas del Sol. As you enter, the covered porch welcomes you home. Opening the door, the interior is awash in natural light and that home-again warm feel. The master suite is immediately on your left and complete with a ample walk-in closet and spacious ensuite bathroom with linen closet and shower/bath combo. The vaulted ceilings and abundant natural light make this property seem even larger! Warm luxury vinyl flooring invites you into the great room and the open feel welcomes you. The large pass through counter and storage space is a place that guests can relax and unwind after a busy day. Enjoy cooking in the kitchen using your new stainless appliances. The second and third bedrooms offer privacy for the primary suite. As you travel to your 2-car garage (with attic access) you will go through the convenient interior utility room with additional storage cabinets. Mere minutes from I-4, 95, International Speedway, Daytona State without all the traffic!! Do not miss out on your chance to own in this wonderful location.
Location
State FL
County Volusia
Community Pelican Bay Ph 04 Unit 03 Pt Rep
Zoning 02PUD
Rooms
Other Rooms Great Room, Inside Utility
Interior
Interior Features Ceiling Fans(s), Eat-in Kitchen, Kitchen/Family Room Combo, Living Room/Dining Room Combo, Master Bedroom Main Floor, Split Bedroom, Thermostat, Vaulted Ceiling(s), Walk-In Closet(s)
Heating Central, Electric
Cooling Central Air
Flooring Carpet, Vinyl
Fireplace false
Appliance Dishwasher, Disposal, Electric Water Heater, Exhaust Fan, Microwave, Range, Refrigerator
Laundry Inside, Laundry Room
Exterior
Exterior Feature Irrigation System, Rain Gutters, Sliding Doors
Garage Spaces 2.0
Community Features Community Mailbox, Gated
Utilities Available Cable Available, Electricity Connected, Sewer Connected, Sprinkler Meter, Street Lights, Water Connected
Amenities Available Gated, Maintenance, Security
Roof Type Tile
Porch Covered, Front Porch, Rear Porch
Attached Garage true
Garage true
Private Pool No
Building
Lot Description Cul-De-Sac, City Limits, Near Golf Course, Near Public Transit, Paved
Entry Level One
Foundation Slab
Lot Size Range 0 to less than 1/4
Sewer Public Sewer
Water None
Architectural Style Mediterranean
Structure Type Block
New Construction false
Construction Status Appraisal,Financing,Inspections
Schools
Elementary Schools South Daytona Elem
Middle Schools Silver Sands Middle
High Schools Atlantic High
Others
Pets Allowed Yes
HOA Fee Include Guard - 24 Hour, Escrow Reserves Fund, Maintenance Grounds, Management, Private Road, Security
Senior Community No
Ownership Fee Simple
Monthly Total Fees $255
Acceptable Financing Cash, Conventional
Membership Fee Required Required
Listing Terms Cash, Conventional
Special Listing Condition None
Read Less Info
Want to know what your home might be worth? Contact us for a FREE valuation!

Our team is ready to help you sell your home for the highest possible price ASAP

© 2025 My Florida Regional MLS DBA Stellar MLS. All Rights Reserved.
Bought with STELLAR NON-MEMBER OFFICE
"Molly's job is to find and attract mastery-based agents to the office, protect the culture, and make sure everyone is happy! "





