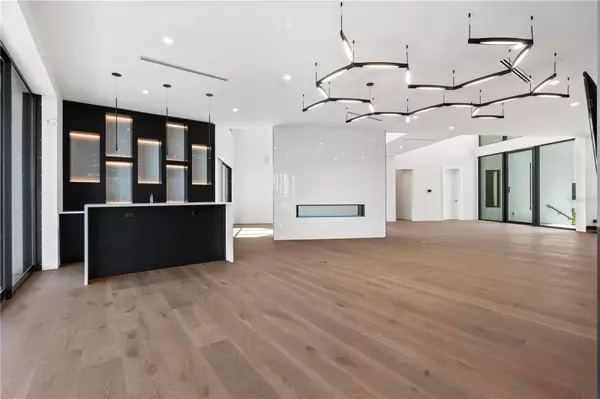$12,350,000
$12,995,000
5.0%For more information regarding the value of a property, please contact us for a free consultation.
7 Beds
9 Baths
10,474 SqFt
SOLD DATE : 07/07/2023
Key Details
Sold Price $12,350,000
Property Type Single Family Home
Sub Type Single Family Residence
Listing Status Sold
Purchase Type For Sale
Square Footage 10,474 sqft
Price per Sqft $1,179
Subdivision Bayshore Estates 4
MLS Listing ID T3318763
Sold Date 07/07/23
Bedrooms 7
Full Baths 8
Half Baths 1
HOA Y/N No
Originating Board Stellar MLS
Year Built 2023
Annual Tax Amount $31,847
Lot Size 0.370 Acres
Acres 0.37
Property Description
Tulia Home Designs new Contemporary construction offering open Bay Splendor in Beach Park. Built to exacting standards with state-of-the-art design, smart home technology, refined finishes and energy efficiency. Enjoy spectacular open Bay views with exceptional outdoor living and entertaining areas, custom pool and spa, outdoor kitchen, fire features, sun deck and open water access beyond. The home features 7 bedrooms, 8 and 1 half baths, plus Office, Media Room and Home Gym, Massage Room, game room and bonus room, along with a full wet bar and Wine Cellar. A custom Chef's kitchen boasts quartz counter tops, waterfall island, custom cabinetry, Wolf® gas appliances and walk-in pantry. Additional appointments include a 38-foot floating staircase, 8-car garage capacity (room for lifts), expansive terraces, Hardie exterior, with imported Italian porcelain tile, impact windows, elevator, Elan Smart Home System and custom closets throughout. Located in a top-rated school district and convenient to Westshore and International Malls, Tampa International Airport, shopping and dining. Floor Plans available.
Location
State FL
County Hillsborough
Community Bayshore Estates 4
Zoning RS-75
Interior
Interior Features Built-in Features, Elevator, Open Floorplan
Heating Central, Electric
Cooling Central Air
Flooring Tile, Wood
Fireplaces Type Family Room, Master Bedroom, Other
Fireplace true
Appliance Built-In Oven, Cooktop, Dishwasher, Disposal, Gas Water Heater, Range Hood, Refrigerator
Exterior
Exterior Feature Outdoor Kitchen
Garage Spaces 4.0
Pool Infinity
Utilities Available Cable Available, Electricity Available, Natural Gas Available
Waterfront Description Bay/Harbor, Canal - Saltwater
View Y/N 1
Water Access 1
Water Access Desc Bay/Harbor
View Water
Roof Type Other
Attached Garage true
Garage true
Private Pool Yes
Building
Lot Description Corner Lot
Entry Level Three Or More
Foundation Slab
Lot Size Range 1/4 to less than 1/2
Builder Name Tulia Home Designs by Tide Homes
Sewer Public Sewer
Water Public
Architectural Style Contemporary
Structure Type Block
New Construction true
Schools
Elementary Schools Grady-Hb
Middle Schools Coleman-Hb
High Schools Plant-Hb
Others
Senior Community No
Ownership Fee Simple
Acceptable Financing Cash, Conventional
Listing Terms Cash, Conventional
Special Listing Condition None
Read Less Info
Want to know what your home might be worth? Contact us for a FREE valuation!

Our team is ready to help you sell your home for the highest possible price ASAP

© 2024 My Florida Regional MLS DBA Stellar MLS. All Rights Reserved.
Bought with SMITH & ASSOCIATES REAL ESTATE
"Molly's job is to find and attract mastery-based agents to the office, protect the culture, and make sure everyone is happy! "





