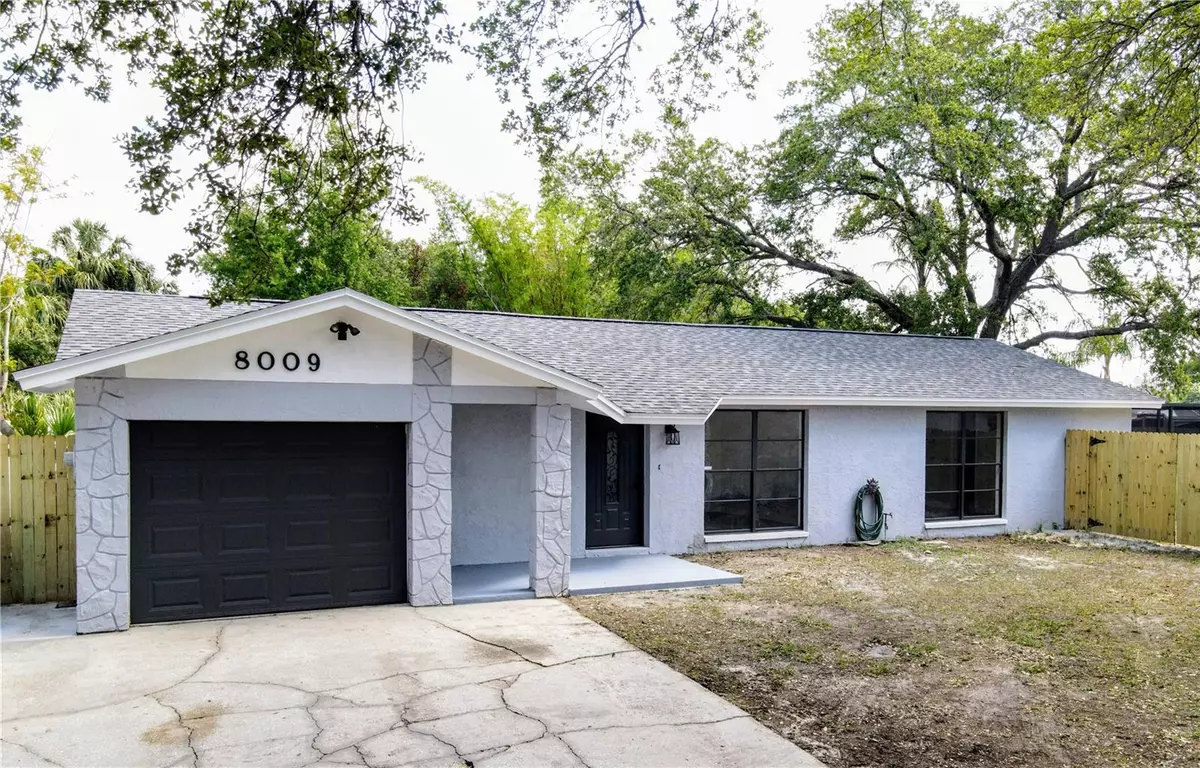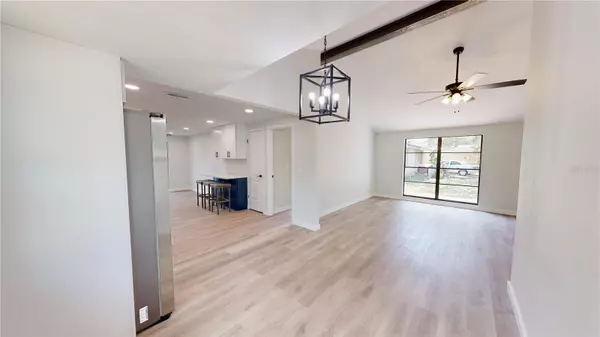$384,000
$389,900
1.5%For more information regarding the value of a property, please contact us for a free consultation.
3 Beds
2 Baths
1,284 SqFt
SOLD DATE : 07/03/2023
Key Details
Sold Price $384,000
Property Type Single Family Home
Sub Type Single Family Residence
Listing Status Sold
Purchase Type For Sale
Square Footage 1,284 sqft
Price per Sqft $299
Subdivision Timberlane Sub Unit 4
MLS Listing ID U8199844
Sold Date 07/03/23
Bedrooms 3
Full Baths 2
Construction Status Financing
HOA Y/N No
Originating Board Stellar MLS
Year Built 1982
Annual Tax Amount $1,102
Lot Size 5,227 Sqft
Acres 0.12
Lot Dimensions 54x95
Property Description
TURN-KEY IN TAMPA!! This beautifully remodeled three bedroom, two bath home is located in the back of a cul-de-sac with no rear neighbors. Entering the home, you are greeted with high vaulted wood-beamed ceilings. The great flow and open floor plan lead directly to the dining room, kitchen and a view of the outdoor living area. This extra-large kitchen with breakfast bar is big enough to host all your family gatherings. Just beyond the kitchen is the screened-in lanai with brand NEW screens to enjoy this amazing Florida weather without the bugs. The main bedroom with ensuite bath is separate from the other two bedrooms giving added privacy. There's NEW appliances, NEW all wood cabinets, NEW quartz countertops and NEW Vinyl plank flooring through the entire home. Did we mention new? NEW roof and NEW A/C too! Need extra parking or a place for your camper, boat, jet ski or trailer? The fully fenced backyard with NEW gate opens to create additional space/storage. This home is really a MUST see! Don't forget to click on the virtual tour!
Location
State FL
County Hillsborough
Community Timberlane Sub Unit 4
Zoning PD
Interior
Interior Features Ceiling Fans(s), Eat-in Kitchen, High Ceilings, Open Floorplan, Solid Surface Counters, Solid Wood Cabinets, Stone Counters, Thermostat, Vaulted Ceiling(s)
Heating Central
Cooling Central Air
Flooring Vinyl
Fireplace false
Appliance Dishwasher, Microwave, Range, Refrigerator
Laundry In Garage
Exterior
Exterior Feature Lighting, Private Mailbox, Sliding Doors, Storage
Parking Features Driveway, Garage Door Opener
Garage Spaces 1.0
Fence Fenced, Wood
Utilities Available Cable Available, Electricity Connected, Phone Available, Public, Water Connected
Water Access 1
Water Access Desc Pond
Roof Type Shingle
Attached Garage true
Garage true
Private Pool No
Building
Lot Description Cul-De-Sac, Paved
Story 1
Entry Level One
Foundation Slab
Lot Size Range 0 to less than 1/4
Sewer Public Sewer
Water Public
Structure Type Block
New Construction false
Construction Status Financing
Schools
Elementary Schools Davis-Hb
Middle Schools Davidsen-Hb
High Schools Alonso-Hb
Others
Senior Community No
Ownership Fee Simple
Acceptable Financing Cash, Conventional, VA Loan
Listing Terms Cash, Conventional, VA Loan
Special Listing Condition None
Read Less Info
Want to know what your home might be worth? Contact us for a FREE valuation!

Our team is ready to help you sell your home for the highest possible price ASAP

© 2025 My Florida Regional MLS DBA Stellar MLS. All Rights Reserved.
Bought with KASA LUXE REALTY, LLC
"Molly's job is to find and attract mastery-based agents to the office, protect the culture, and make sure everyone is happy! "





