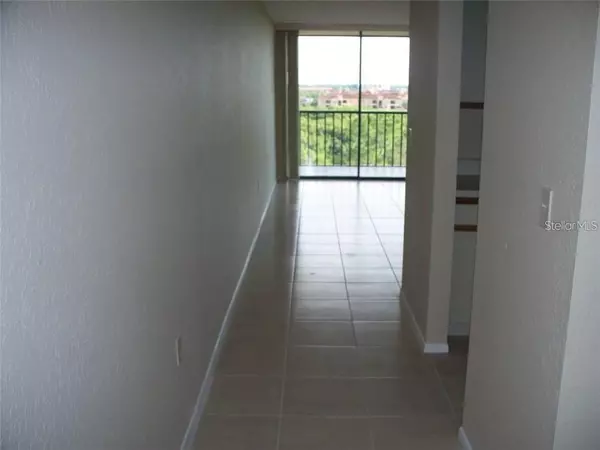$270,000
$275,000
1.8%For more information regarding the value of a property, please contact us for a free consultation.
3 Beds
2 Baths
1,065 SqFt
SOLD DATE : 06/30/2023
Key Details
Sold Price $270,000
Property Type Condo
Sub Type Condominium
Listing Status Sold
Purchase Type For Sale
Square Footage 1,065 sqft
Price per Sqft $253
Subdivision Cove Cay Village Iii
MLS Listing ID W7851472
Sold Date 06/30/23
Bedrooms 3
Full Baths 2
Condo Fees $505
Construction Status Appraisal,Financing,Inspections
HOA Y/N No
Originating Board Stellar MLS
Year Built 1991
Annual Tax Amount $2,736
Lot Size 1065.000 Acres
Acres 1065.0
Property Description
Price just reduced by $30,000. Welcome to Cove Cay, a resort style gated golf community with beautifully maintained landscape and views of Old Tampa Bay. What a view! Gorgeous 3 bedroom, 2 full baths, end-unit condo on the top floor. Ceramic Tile Floors throughout.Newer Refrigerator, The age of the HVAC is 2013 and the hot water heater is 2016. NO AGE RESTRICTIONS. Wake up every morning to great views of Tampa Bay from your master bedroom. Natural light streams through the sliding lanai doors, making the living space of the condo open and bright. Enjoy the POOL, SPA and CLUBHOUSE located on the lush grounds, completed with over 1 mile of private roads for your walks. The MARINA is located behind the building where you can rent boats and Kayaks. This GOLF Community is a USGA rated 18 hole Champion Course with the Bayview Pub and Restaurant for Waterfront Dining. The community is centrally located off US19 in Clearwater with close access to beaches, shopping, dining and the 2 local Tampa Bay Airports.
Location
State FL
County Pinellas
Community Cove Cay Village Iii
Rooms
Other Rooms Great Room
Interior
Interior Features Ceiling Fans(s), Living Room/Dining Room Combo, Master Bedroom Main Floor
Heating Central, Electric
Cooling Central Air
Flooring Ceramic Tile
Furnishings Unfurnished
Fireplace false
Appliance Dishwasher, Disposal, Dryer, Electric Water Heater, Range, Range Hood, Refrigerator, Washer
Exterior
Exterior Feature Balcony, Sliding Doors
Pool Gunite, In Ground
Community Features Buyer Approval Required, Clubhouse, Gated, Golf, Pool, Sidewalks
Utilities Available Cable Connected, Electricity Connected, Sewer Connected, Water Connected
Amenities Available Clubhouse, Elevator(s), Gated
View City, Pool
Roof Type Other
Porch Enclosed, Front Porch, Porch, Rear Porch, Screened
Garage false
Private Pool No
Building
Lot Description Near Marina, Paved
Story 7
Entry Level Three Or More
Foundation Slab
Lot Size Range 500+ Acres
Sewer Public Sewer
Water None
Structure Type Block, Stucco
New Construction false
Construction Status Appraisal,Financing,Inspections
Schools
Elementary Schools Belcher Elementary-Pn
Middle Schools Oak Grove Middle-Pn
High Schools Pinellas Park High-Pn
Others
Pets Allowed Yes
HOA Fee Include Guard - 24 Hour, Cable TV, Common Area Taxes, Pool, Escrow Reserves Fund, Internet, Maintenance Structure, Maintenance Grounds, Management, Pool, Private Road, Sewer, Trash, Water
Senior Community No
Pet Size Small (16-35 Lbs.)
Ownership Condominium
Monthly Total Fees $505
Acceptable Financing Cash, Conventional, Trade, FHA
Membership Fee Required Required
Listing Terms Cash, Conventional, Trade, FHA
Num of Pet 1
Special Listing Condition None
Read Less Info
Want to know what your home might be worth? Contact us for a FREE valuation!

Our team is ready to help you sell your home for the highest possible price ASAP

© 2025 My Florida Regional MLS DBA Stellar MLS. All Rights Reserved.
Bought with CENTURY 21 LIST WITH BEGGINS
"Molly's job is to find and attract mastery-based agents to the office, protect the culture, and make sure everyone is happy! "





