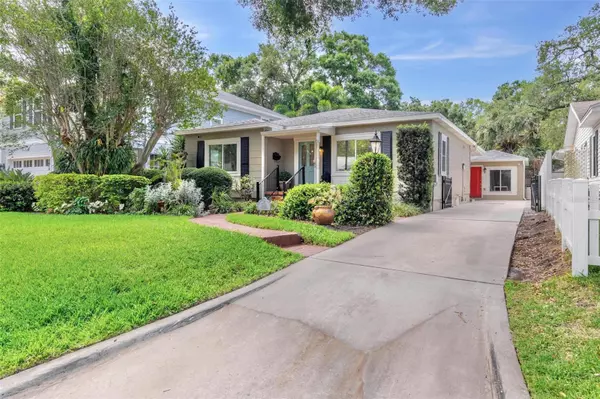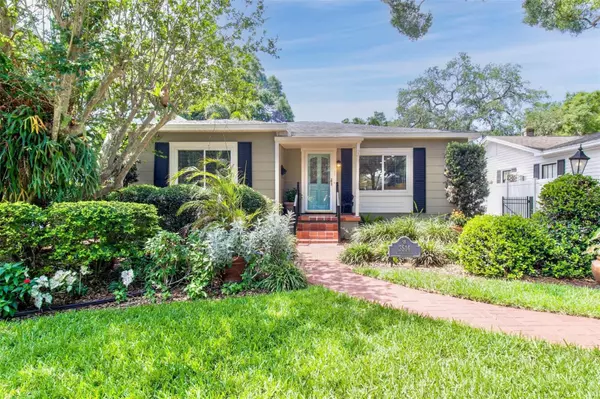$875,000
$850,000
2.9%For more information regarding the value of a property, please contact us for a free consultation.
3 Beds
3 Baths
1,544 SqFt
SOLD DATE : 06/22/2023
Key Details
Sold Price $875,000
Property Type Single Family Home
Sub Type Single Family Residence
Listing Status Sold
Purchase Type For Sale
Square Footage 1,544 sqft
Price per Sqft $566
Subdivision Palma Ceia Park
MLS Listing ID T3446973
Sold Date 06/22/23
Bedrooms 3
Full Baths 3
Construction Status Inspections
HOA Y/N No
Originating Board Stellar MLS
Year Built 1947
Annual Tax Amount $11,526
Lot Size 4,791 Sqft
Acres 0.11
Lot Dimensions 50X100
Property Description
This absolutely gorgeous home is located in the middle of the coveted Palma Ceia neighborhood and is very close to Plant High School. The MAIN HOUSE is a 2 bedroom, 2 bath home and both bathrooms have been fully renovated with modern style and appeal. Dual shower heads are installed in both showers. The open concept kitchen and living room is perfect for entertaining. The kitchen has stainless steal appliances, a gas stove and has a large island with plenty of storage space underneath. Quartz countertops are a perfect touch to this modern kitchen that is the focal point of the home. A beautiful salt water pool with a screen enclosure separates the MAIN HOUSE from the GUEST HOUSE. The GUEST HOUSE is 364 sq/ft and has a very large bathroom with shower. The GUEST HOUSE is perfect for visiting guests or to rent out for extra income. This home will not stay on the market long. Make an appointment today for immediate showings.
Location
State FL
County Hillsborough
Community Palma Ceia Park
Zoning RS-50
Interior
Interior Features Ceiling Fans(s), Eat-in Kitchen, Open Floorplan, Stone Counters
Heating Central, Wall Units / Window Unit
Cooling Central Air, Wall/Window Unit(s)
Flooring Concrete, Vinyl
Fireplaces Type Wood Burning
Fireplace true
Appliance Dishwasher, Disposal, Dryer, Electric Water Heater, Microwave, Range, Refrigerator, Washer, Water Filtration System, Water Softener
Laundry Inside, Laundry Closet
Exterior
Exterior Feature Irrigation System, Rain Gutters
Fence Other
Pool Child Safety Fence, Gunite, Heated, In Ground, Lighting, Pool Sweep, Salt Water, Screen Enclosure
Utilities Available Cable Available, Electricity Connected, Natural Gas Connected, Public, Sewer Connected
Roof Type Shingle
Porch Covered, Front Porch, Rear Porch, Screened
Garage false
Private Pool Yes
Building
Entry Level One
Foundation Slab
Lot Size Range 0 to less than 1/4
Sewer Public Sewer
Water Public
Structure Type Asbestos, Block, Wood Frame
New Construction false
Construction Status Inspections
Schools
Elementary Schools Roosevelt-Hb
Middle Schools Coleman-Hb
High Schools Plant-Hb
Others
Senior Community No
Ownership Fee Simple
Acceptable Financing Cash, Conventional, FHA, VA Loan
Listing Terms Cash, Conventional, FHA, VA Loan
Special Listing Condition None
Read Less Info
Want to know what your home might be worth? Contact us for a FREE valuation!

Our team is ready to help you sell your home for the highest possible price ASAP

© 2025 My Florida Regional MLS DBA Stellar MLS. All Rights Reserved.
Bought with THE TONI EVERETT COMPANY
"Molly's job is to find and attract mastery-based agents to the office, protect the culture, and make sure everyone is happy! "





