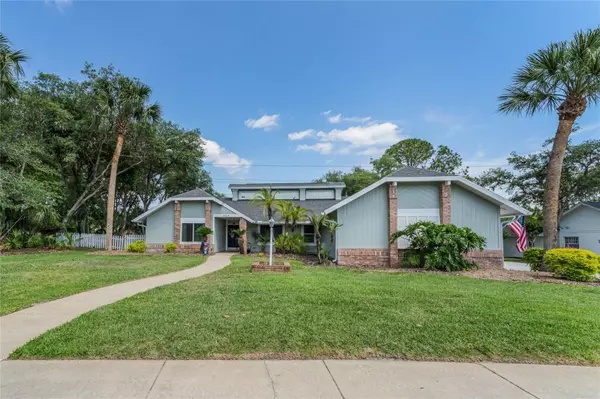$680,000
$685,000
0.7%For more information regarding the value of a property, please contact us for a free consultation.
4 Beds
3 Baths
2,684 SqFt
SOLD DATE : 06/16/2023
Key Details
Sold Price $680,000
Property Type Single Family Home
Sub Type Single Family Residence
Listing Status Sold
Purchase Type For Sale
Square Footage 2,684 sqft
Price per Sqft $253
Subdivision Sabal Point Sabal Ridge At
MLS Listing ID O6110562
Sold Date 06/16/23
Bedrooms 4
Full Baths 3
Construction Status Appraisal,Financing,Inspections
HOA Fees $63/qua
HOA Y/N Yes
Originating Board Stellar MLS
Year Built 1985
Annual Tax Amount $4,227
Lot Size 0.400 Acres
Acres 0.4
Property Description
563 Timber Ridge Drive is a gorgeous and inviting residence nestled in a picturesque corner of Sabal Point. Upon entering this meticulously maintained and frequently upgraded property, you pass by the family room and into a living room characterized by beautiful engineered hardwood flooring and a soaring wooden ceiling. Skylights provide an abundance of natural light, creating an inviting and airy atmosphere. This room opens onto the pool patio, which faces an expansive and lovely greenbelt/park. It feels like a true outdoor sanctuary. Whether you're enjoying a morning coffee on the covered patio, hosting a barbecue with friends, or simply unwinding after a long day, the enormous and undeveloped outdoor space here provides the perfect backdrop. Back within the home, the kitchen boasts stainless steel appliances, granite countertops, ample storage space, and a breakfast bar. Whether you're preparing a gourmet meal or enjoying a quick bite, this kitchen is sure to inspire your culinary adventures.
The master bedroom is nearby and also spacious, with an attached master bath and large walk-in closets. On the other side of the split floorplan, there are three additional bedrooms as well, providing plenty of space for family members, guests, or a home office. It's a thoughtful layout that ensures privacy and comfort for everyone.
Upgrades and improvements made to the home in the last five years include a new roof, new windows, a new water heater, new plumbing throughout, a redone driveway, UV systems installed in the air conditioning handlers, and a recently completed exterior paint job.
Don't miss the opportunity to make this remarkable residence your own! With its impeccable design, thoughtful layout, and desirable location, 563 Timber Ridge Drive is a place to call home. Schedule your private tour today and experience the epitome of luxurious Florida living.
Location
State FL
County Seminole
Community Sabal Point Sabal Ridge At
Zoning PUD
Rooms
Other Rooms Den/Library/Office, Inside Utility
Interior
Interior Features Built-in Features, Ceiling Fans(s), Eat-in Kitchen, High Ceilings, Kitchen/Family Room Combo, Living Room/Dining Room Combo, Master Bedroom Main Floor, Solid Surface Counters, Solid Wood Cabinets, Stone Counters, Thermostat, Walk-In Closet(s), Window Treatments
Heating Central, Electric
Cooling Central Air
Flooring Ceramic Tile, Hardwood, Vinyl
Fireplaces Type Living Room
Furnishings Unfurnished
Fireplace true
Appliance Built-In Oven, Cooktop, Dishwasher, Disposal, Dryer, Electric Water Heater, Microwave, Refrigerator, Washer
Laundry Inside, Laundry Room
Exterior
Exterior Feature French Doors, Irrigation System, Sidewalk
Garage Driveway, Garage Door Opener, Garage Faces Side, Ground Level, Off Street
Garage Spaces 2.0
Fence Fenced, Wood
Pool In Ground, Screen Enclosure
Community Features Deed Restrictions, Park, Playground, Sidewalks
Utilities Available BB/HS Internet Available, Cable Connected, Electricity Connected, Phone Available, Public, Sewer Connected, Underground Utilities, Water Connected
Amenities Available Park, Playground
Waterfront false
View Y/N 1
View Park/Greenbelt, Park/Greenbelt, Water
Roof Type Shingle
Porch Screened
Parking Type Driveway, Garage Door Opener, Garage Faces Side, Ground Level, Off Street
Attached Garage true
Garage true
Private Pool Yes
Building
Lot Description Greenbelt, Landscaped, Sidewalk, Paved
Story 1
Entry Level One
Foundation Slab
Lot Size Range 1/4 to less than 1/2
Sewer Public Sewer
Water Public
Architectural Style Contemporary
Structure Type Brick, Wood Siding
New Construction false
Construction Status Appraisal,Financing,Inspections
Schools
Elementary Schools Sabal Point Elementary
Middle Schools Rock Lake Middle
High Schools Lyman High
Others
Pets Allowed Yes
HOA Fee Include Common Area Taxes, Maintenance Grounds
Senior Community No
Ownership Fee Simple
Monthly Total Fees $63
Acceptable Financing Cash, Conventional, VA Loan
Membership Fee Required Required
Listing Terms Cash, Conventional, VA Loan
Special Listing Condition None
Read Less Info
Want to know what your home might be worth? Contact us for a FREE valuation!

Our team is ready to help you sell your home for the highest possible price ASAP

© 2024 My Florida Regional MLS DBA Stellar MLS. All Rights Reserved.
Bought with KELLER WILLIAMS HERITAGE REALTY

"Molly's job is to find and attract mastery-based agents to the office, protect the culture, and make sure everyone is happy! "





