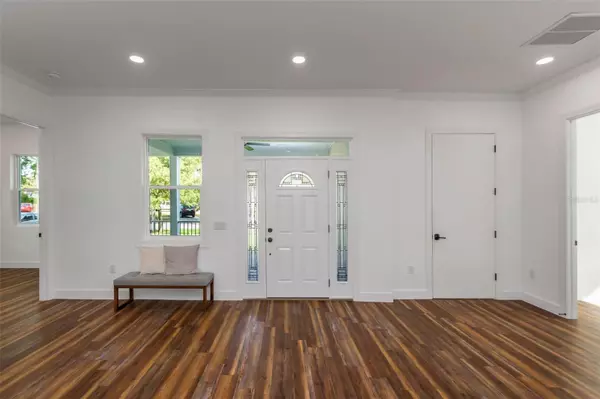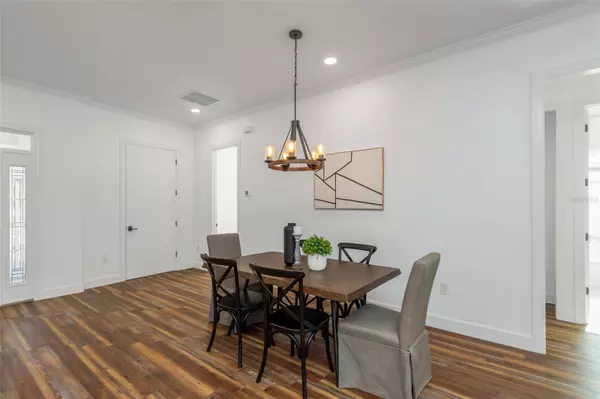$660,000
$699,000
5.6%For more information regarding the value of a property, please contact us for a free consultation.
4 Beds
3 Baths
2,018 SqFt
SOLD DATE : 06/16/2023
Key Details
Sold Price $660,000
Property Type Single Family Home
Sub Type Single Family Residence
Listing Status Sold
Purchase Type For Sale
Square Footage 2,018 sqft
Price per Sqft $327
Subdivision Sunset View
MLS Listing ID U8196580
Sold Date 06/16/23
Bedrooms 4
Full Baths 3
Construction Status Appraisal
HOA Y/N No
Originating Board Stellar MLS
Year Built 2023
Annual Tax Amount $1,372
Lot Size 10,018 Sqft
Acres 0.23
Lot Dimensions 70x136
Property Description
Come take a tour of this impressive newly constructed block home in the Tarpon Springs area. You won't be disappointed. To begin, drive & walkway covered in pavers leads you to an Old-World styled oversized 517sq/ft front porch perfect for relaxing at the end of a long day. As you enter the home you will discover a wonderful open floor plan with a three-way split plan. The front bedroom with adjacent full bathroom would be perfect for a home office or a second master bedroom. The stylish kitchen with high-end granite countertops overlooks the spacious living area and double sliders with view to the back yard. Perfect for gathering with friends or family the dining area has an adjacent Dry Bar with wine refrigerator. Stainless steel appliances, recessed lighting, and breakfast bar will provide the perfect area to create your next meal or snack. Across the house you'll find 2 more bedrooms with a full bathroom located between. The master bedroom is very spacious with a walk-in closet & gorgeous master bath with dual vanity and tiled shower. Let's not forget another private oversized 517sq/ft porch area off the back of the home overlooking the large fenced in yard with room enough for a pool, private garden, or space for fun and games. Not sure what to do on a day off? Enjoy the convenience of about a 1.2 mile drive to Howard Beach on the Gulf of Mexico, 1 mile to Sunset Beach , about a 7-minute drive to historical Tarpon Springs Sponge docks, or take the bike for a ride on the Pinellas trail. Available to show at your convenience!!
Location
State FL
County Pinellas
Community Sunset View
Zoning RES
Rooms
Other Rooms Great Room, Inside Utility
Interior
Interior Features Ceiling Fans(s), Crown Molding, High Ceilings, Living Room/Dining Room Combo, Open Floorplan, Split Bedroom, Stone Counters, Walk-In Closet(s)
Heating Central, Electric
Cooling Central Air
Flooring Vinyl
Fireplace false
Appliance Dishwasher, Disposal, Range, Range Hood, Refrigerator, Wine Refrigerator
Laundry Inside
Exterior
Exterior Feature Lighting, Rain Gutters, Sidewalk, Sliding Doors
Parking Features Driveway, Garage Door Opener
Garage Spaces 2.0
Fence Vinyl
Utilities Available Electricity Connected, Public, Sewer Connected, Water Connected
Roof Type Shingle
Porch Front Porch, Rear Porch
Attached Garage true
Garage true
Private Pool No
Building
Lot Description City Limits, Landscaped
Entry Level One
Foundation Block
Lot Size Range 0 to less than 1/4
Sewer Public Sewer
Water Public
Architectural Style Florida
Structure Type Block, Stucco
New Construction true
Construction Status Appraisal
Others
Pets Allowed Yes
Senior Community No
Ownership Fee Simple
Acceptable Financing Cash, Conventional, FHA, VA Loan
Listing Terms Cash, Conventional, FHA, VA Loan
Special Listing Condition None
Read Less Info
Want to know what your home might be worth? Contact us for a FREE valuation!

Our team is ready to help you sell your home for the highest possible price ASAP

© 2025 My Florida Regional MLS DBA Stellar MLS. All Rights Reserved.
Bought with BHHS FLORIDA PROPERTIES GROUP
"Molly's job is to find and attract mastery-based agents to the office, protect the culture, and make sure everyone is happy! "





