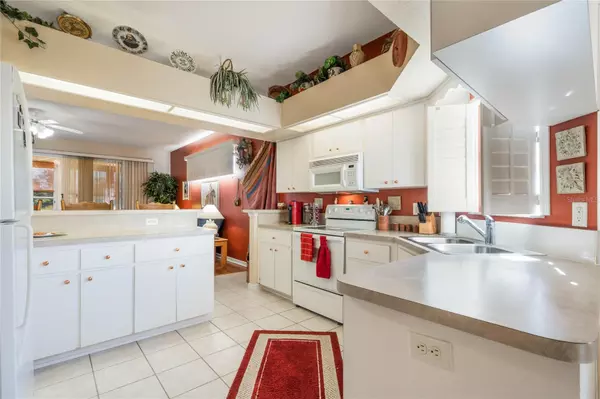$302,000
$308,000
1.9%For more information regarding the value of a property, please contact us for a free consultation.
2 Beds
2 Baths
1,406 SqFt
SOLD DATE : 06/08/2023
Key Details
Sold Price $302,000
Property Type Single Family Home
Sub Type Single Family Residence
Listing Status Sold
Purchase Type For Sale
Square Footage 1,406 sqft
Price per Sqft $214
Subdivision Royal Highlands Ph 01Ca
MLS Listing ID O6094566
Sold Date 06/08/23
Bedrooms 2
Full Baths 2
Construction Status Inspections
HOA Fees $199/mo
HOA Y/N Yes
Originating Board Stellar MLS
Year Built 2000
Annual Tax Amount $1,429
Lot Size 6,098 Sqft
Acres 0.14
Property Description
Charming 2/2 Furnished Home on a quiet Pond Lot. All Ready For a new owner to Move Right In. From the moment you walk up the path, to the cozy front porch and a welcoming foyer you will feel Right At Home. The Spacious Great Room is perfect for Entertaining and watching your favorite shows, it is open to the kitchen with barstool seating, and a cozy kitchen nook. The Kitchen has a Flat top stove, plenty of cabinet space, a desk area ,and Small appliances are included. Enjoy the beautiful views through the three way sliding doors leading out to the Tranquil Florida Room. Relax on the patio furniture ,where you can enjoy your morning, coffee, looking out over the pond and the nature. The Private Master Suite has a built-in bookshelf and plenty of natural from the transom window, spacious bathroom with walk-in closet and shower. Bedroom 2 is on the other side of the house with the bathroom across the hall, including duel sinks, and tub/shower combination. There is tile throughout all of the wet areas, wood look flooring in the family room and bedrooms, and Stylish Plantation Shutters. This Lovely Immaculate Home is Furnished and Ready to move in, even the dishes, towels, sheets and décor are included. There a lot of natural light coming in from the windows, plant shelves for decorating, Ceiling fans throughout and plenty of closets for storage. The driveway and walkway are custom painted, and the exterior lighting accentuates the beautiful landscaping and brick accents. Included is a large 2 car garage with opener and workspace, New Roof in 2018,AC was replaced in 2014,Florida Sun Room added in 2015, and Washer and Dryer 2016. Everything you need to move in is already there. Perfect for an for an all year home or snowbird use. Royal Highlands is a very active 55+ sought after community with all the bells and whistles. The amenities include, An 18 hole Championship golf Course with Pro Shop, Putting Green, Driving Range, Softball Field, Nature Trails for walking, Full Service Restaurant and Pub, Recreation Center with Two Pools inside and out, Fitness Center, Tennis Courts, Billiards, Library, Great Hall and Restaurant for events, dancing, dining and gathering. There is so much to to in this Community conveniently located right off of 27, close to the turnpike entrance,with easy access to Clermont, Mount Dora and the Attractions. Start Packing!
Location
State FL
County Lake
Community Royal Highlands Ph 01Ca
Zoning PUD
Interior
Interior Features Ceiling Fans(s), Eat-in Kitchen, Kitchen/Family Room Combo, Master Bedroom Main Floor, Split Bedroom, Walk-In Closet(s), Window Treatments
Heating Central
Cooling Central Air
Flooring Ceramic Tile, Vinyl
Furnishings Furnished
Fireplace false
Appliance Cooktop, Dishwasher, Disposal, Dryer, Electric Water Heater, Microwave, Range, Refrigerator, Washer
Exterior
Exterior Feature Irrigation System, Lighting, Sidewalk, Sliding Doors
Garage Spaces 2.0
Pool Gunite, Heated, In Ground, Indoor, Screen Enclosure
Community Features Clubhouse, Community Mailbox, Deed Restrictions, Fishing, Fitness Center, Gated, Golf, Park, Pool, Restaurant, Sidewalks, Tennis Courts, Water Access, Waterfront
Utilities Available Public, Street Lights
Amenities Available Clubhouse, Fitness Center, Golf Course, Park, Pool, Tennis Court(s)
Waterfront true
Waterfront Description Pond
View Y/N 1
Water Access 1
Water Access Desc Pond
View Water
Roof Type Shingle
Attached Garage true
Garage true
Private Pool No
Building
Lot Description Paved
Story 1
Entry Level One
Foundation Slab
Lot Size Range 0 to less than 1/4
Sewer Public Sewer
Water Public
Architectural Style Contemporary
Structure Type Brick, Vinyl Siding, Wood Frame
New Construction false
Construction Status Inspections
Others
Pets Allowed Yes
Senior Community Yes
Ownership Fee Simple
Monthly Total Fees $199
Acceptable Financing Cash, Conventional, FHA, VA Loan
Membership Fee Required Required
Listing Terms Cash, Conventional, FHA, VA Loan
Special Listing Condition None
Read Less Info
Want to know what your home might be worth? Contact us for a FREE valuation!

Our team is ready to help you sell your home for the highest possible price ASAP

© 2024 My Florida Regional MLS DBA Stellar MLS. All Rights Reserved.
Bought with FLORIDA PLUS REALTY, LLC

"Molly's job is to find and attract mastery-based agents to the office, protect the culture, and make sure everyone is happy! "





