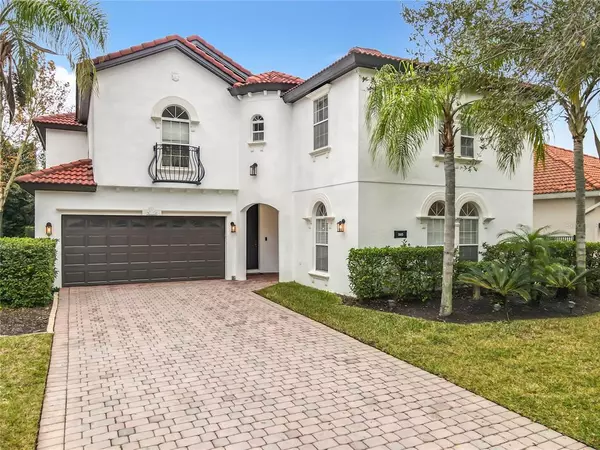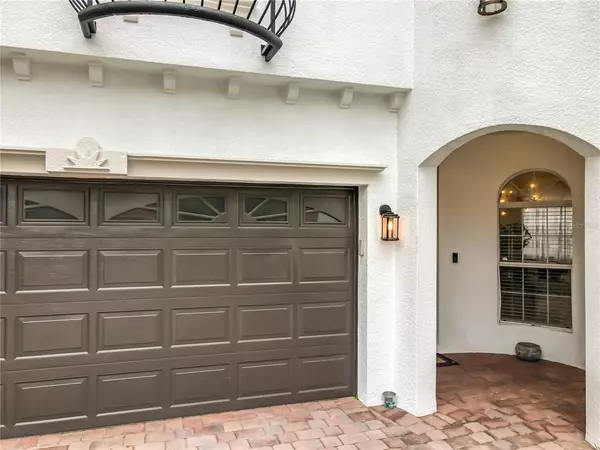$720,000
$778,900
7.6%For more information regarding the value of a property, please contact us for a free consultation.
6 Beds
6 Baths
3,337 SqFt
SOLD DATE : 06/07/2023
Key Details
Sold Price $720,000
Property Type Single Family Home
Sub Type Single Family Residence
Listing Status Sold
Purchase Type For Sale
Square Footage 3,337 sqft
Price per Sqft $215
Subdivision Belmere Village G2 48 65
MLS Listing ID O6079957
Sold Date 06/07/23
Bedrooms 6
Full Baths 5
Half Baths 1
Construction Status Appraisal,Financing,Inspections
HOA Fees $120/mo
HOA Y/N Yes
Originating Board Stellar MLS
Year Built 2003
Annual Tax Amount $6,545
Lot Size 7,405 Sqft
Acres 0.17
Property Description
Welcome Home. This beautiful home built by Park Square will take your breath away upon entering. From its turret-style architectural exterior design to the beautiful winding staircase overlooking the 2-story foyer, you will surely not want to leave! As you enter this beautiful home, the first floor welcomes you to a formal living room and formal dining room that will impress you even more! With a spacious, functional floor plan and ceramic tile throughout the first floor, this home is perfect for any family. There is also an office or 6th bedroom if you wish, with its own full bath, closet and pocket French doors on the first floor. You will clearly notice that no stones have been left unturned in the design and layout of this stunning home. The kitchen hosts a gas stove and has been designed to a high level, with all stainless steel appliances including a Samsung Smart Fridge and links to the family room providing ample space to entertain family and friends. 5th Guest bedroom and another full bath on the first floor. From the family room, you have sliding doors that will take you out to the beautiful, private patio garden custom designed for personal enjoyment or large gathering. Featuring a high standard water fountain with bluetooth controlled fountain lighting, built-in patio lighting (automated with timers), string lights, newly installed remote controlled ceiling fans and lighting, and another 1/2 bath accessible from the patio. The second floor has had the floors fully upgraded throughout to a high quality luxury vinyl tile. Upon entering the oversized master bedroom, you will notice the huge closet which runs the entire width of the room! Bedroom 2 is equipped with its own en-suite. Bedroom 3 and 4 share a full bath situated in the hallway. New HVACs installed in 2018 and 2022 plus a separate Tesla charging outlet installed. The roof was inspected and repaired by licensed roofing company in January 2023 certifying roof to be in good condition and free of leaks or defects. Repairs made are under warranty for one year. Lastly but not least, the oversized Bonus room can be a great area for a theatre, games room, play room or even a workout zone. The exterior of the house was painted in January of 2022. This is definitely a home not worth missing! Call and schedule a viewing!
Location
State FL
County Orange
Community Belmere Village G2 48 65
Zoning P-D
Rooms
Other Rooms Bonus Room, Breakfast Room Separate, Den/Library/Office, Family Room, Inside Utility
Interior
Interior Features Cathedral Ceiling(s), Ceiling Fans(s), High Ceilings, Living Room/Dining Room Combo, Open Floorplan, Stone Counters, Tray Ceiling(s), Vaulted Ceiling(s), Walk-In Closet(s)
Heating Central, Heat Pump, Zoned
Cooling Central Air, Zoned
Flooring Carpet, Ceramic Tile, Wood
Fireplace false
Appliance Built-In Oven, Dishwasher, Disposal, Dryer, Exhaust Fan, Microwave, Range, Refrigerator
Laundry Inside
Exterior
Exterior Feature Irrigation System, Lighting, Private Mailbox, Sliding Doors
Parking Features Garage Door Opener, Off Street
Garage Spaces 2.0
Community Features Deed Restrictions, Fitness Center, Gated, Playground, Pool, Tennis Courts
Utilities Available Cable Available, Electricity Connected
Amenities Available Fitness Center, Gated, Playground, Tennis Court(s)
Roof Type Tile
Porch Covered, Deck, Patio
Attached Garage true
Garage true
Private Pool No
Building
Lot Description Sidewalk, Paved, Private
Entry Level Two
Foundation Slab
Lot Size Range 0 to less than 1/4
Sewer Public Sewer
Water Public
Architectural Style Mediterranean
Structure Type Block, Stucco
New Construction false
Construction Status Appraisal,Financing,Inspections
Schools
Elementary Schools Lake Whitney Elem
Middle Schools Sunridge Middle
High Schools West Orange High
Others
Pets Allowed Yes
Senior Community No
Ownership Fee Simple
Monthly Total Fees $120
Acceptable Financing Cash, Conventional, VA Loan
Membership Fee Required Required
Listing Terms Cash, Conventional, VA Loan
Special Listing Condition None
Read Less Info
Want to know what your home might be worth? Contact us for a FREE valuation!

Our team is ready to help you sell your home for the highest possible price ASAP

© 2025 My Florida Regional MLS DBA Stellar MLS. All Rights Reserved.
Bought with ORLANDO BROTHERS REAL ESTATE LLC
"Molly's job is to find and attract mastery-based agents to the office, protect the culture, and make sure everyone is happy! "





