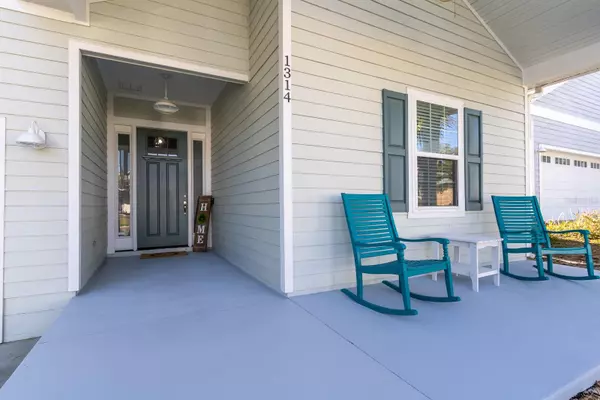$500,000
$499,000
0.2%For more information regarding the value of a property, please contact us for a free consultation.
4 Beds
3 Baths
2,458 SqFt
SOLD DATE : 06/02/2023
Key Details
Sold Price $500,000
Property Type Single Family Home
Sub Type Single Family Residence
Listing Status Sold
Purchase Type For Sale
Square Footage 2,458 sqft
Price per Sqft $203
Subdivision South Pointe
MLS Listing ID GC511958
Sold Date 06/02/23
Bedrooms 4
Full Baths 3
HOA Fees $133/qua
HOA Y/N Yes
Originating Board Stellar MLS
Year Built 2016
Annual Tax Amount $5,101
Lot Size 6,098 Sqft
Acres 0.14
Property Description
Inspired by the traditions of the FL Keys this spacious open floor plan has it all! Open truss front porch with a cypress ceiling make the entryway Grand and Inviting. Inside are 10'' ceilings accented with crown molding, 8'' doors and gorgeous colors. Featuring all white cabinets with a furniture like island, built in wet bar with wine fridge, granite counters and a kitchen back splash. The entire home has has simulated wood flooring with a 50 year warranty. Unbelievable amounts of storage and all bedrooms have en suites for convenience. Lush landscaping, Screen Back porch, a fenced in backyard that overlooks Greenspace and Bahama shutter on the front are the finishing touch on this gem. Built with Environments for Living Energy Efficiency Package. The subdivision has a community pool, playground and walking trail. South Pointe is conveniently located, a mile from Tioga Town Center where there is dining, shopping, and professional services. Come see why people Love living in South Pointe!
Location
State FL
County Alachua
Community South Pointe
Zoning PD
Rooms
Other Rooms Great Room, Inside Utility, Storage Rooms
Interior
Interior Features Built-in Features, Ceiling Fans(s), Crown Molding, High Ceilings, Master Bedroom Main Floor, Other, Split Bedroom, Tray Ceiling(s), Walk-In Closet(s), Wet Bar, Window Treatments
Heating Central, Electric
Cooling Central Air
Flooring Other, Tile
Fireplace false
Appliance Dishwasher, Disposal, Gas Water Heater, Microwave, Refrigerator, Tankless Water Heater, Wine Refrigerator
Laundry Laundry Room
Exterior
Exterior Feature Irrigation System, Rain Gutters, Sidewalk
Parking Features Driveway, Garage Door Opener
Garage Spaces 2.0
Pool Screen Enclosure
Community Features Sidewalks
Utilities Available Cable Available, Electricity Connected, Fiber Optics, Natural Gas Available, Natural Gas Connected, Underground Utilities, Water Connected
View Trees/Woods
Roof Type Shingle
Porch Covered, Screened
Attached Garage true
Garage true
Private Pool No
Building
Lot Description Landscaped, Sidewalk
Entry Level One
Foundation Slab
Lot Size Range 0 to less than 1/4
Builder Name New Generation Home Builders
Sewer Public Sewer
Water None
Architectural Style Other
Structure Type HardiPlank Type, Wood Frame
New Construction false
Schools
Elementary Schools Hidden Oak Elementary School-Al
Middle Schools Fort Clarke Middle School-Al
High Schools F. W. Buchholz High School-Al
Others
Pets Allowed Yes
HOA Fee Include Other
Senior Community No
Ownership Fee Simple
Monthly Total Fees $133
Acceptable Financing Cash, Conventional, FHA
Membership Fee Required Required
Listing Terms Cash, Conventional, FHA
Special Listing Condition None
Read Less Info
Want to know what your home might be worth? Contact us for a FREE valuation!

Our team is ready to help you sell your home for the highest possible price ASAP

© 2025 My Florida Regional MLS DBA Stellar MLS. All Rights Reserved.
Bought with WATSON REALTY CORP- TIOGA
"Molly's job is to find and attract mastery-based agents to the office, protect the culture, and make sure everyone is happy! "





