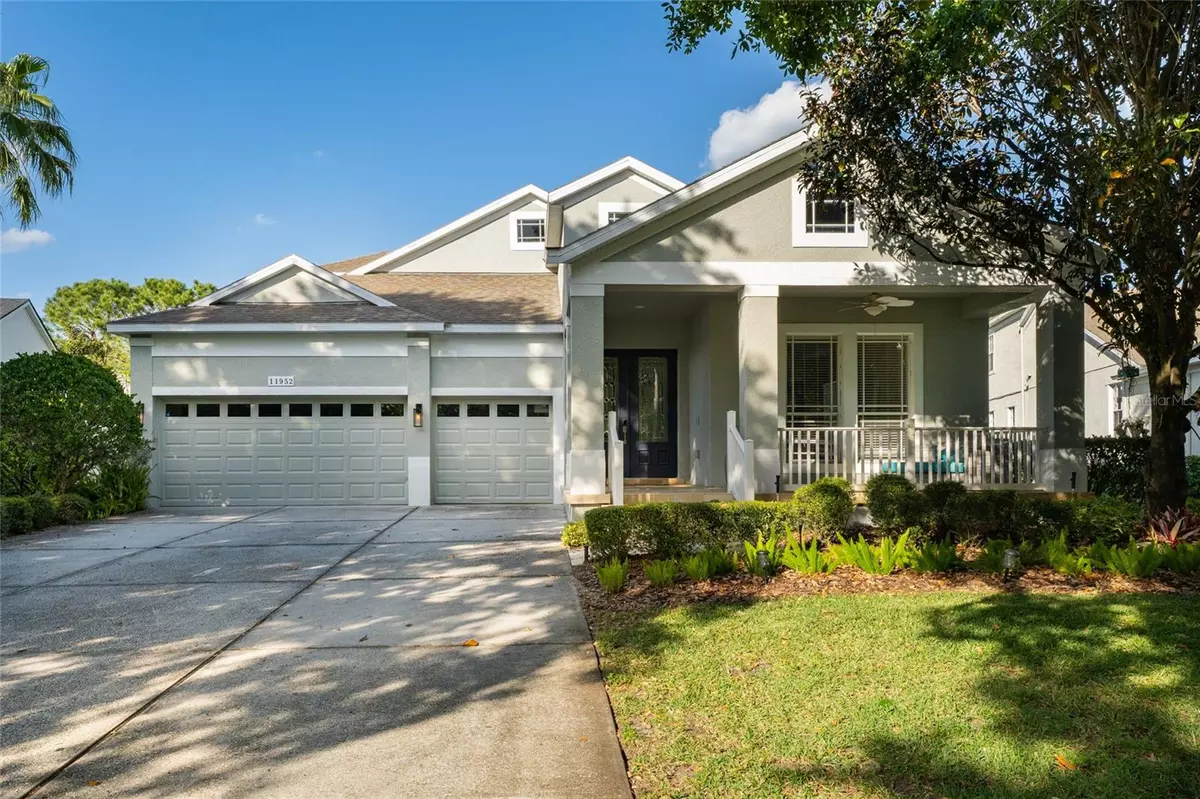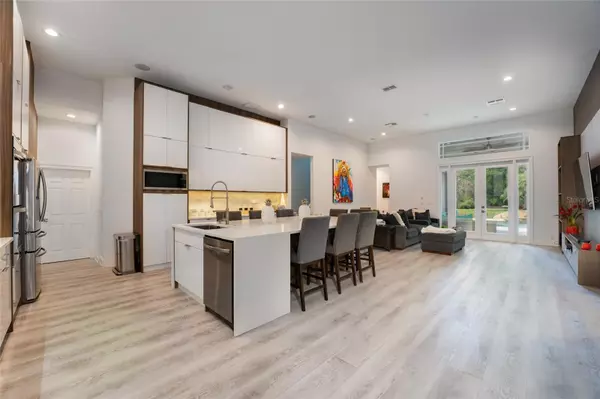$1,590,000
$1,690,000
5.9%For more information regarding the value of a property, please contact us for a free consultation.
5 Beds
4 Baths
3,337 SqFt
SOLD DATE : 05/30/2023
Key Details
Sold Price $1,590,000
Property Type Single Family Home
Sub Type Single Family Residence
Listing Status Sold
Purchase Type For Sale
Square Footage 3,337 sqft
Price per Sqft $476
Subdivision Keenes Pointe
MLS Listing ID O6098551
Sold Date 05/30/23
Bedrooms 5
Full Baths 4
HOA Fees $240/qua
HOA Y/N Yes
Originating Board Stellar MLS
Year Built 2006
Annual Tax Amount $11,165
Lot Size 0.530 Acres
Acres 0.53
Property Description
Welcome to your own private oasis in one of the largest lots at Keene's Pointe! Golf view with plenty of space, both indoor and outdoor, a formal living and dining room, a kitchen with impeccable cabinets, an island and a lovely dining area linked to the family room. Upstairs you can find a bonus family room and a gorgeous balcony, the perfect place to appreciate the view, chill and relax. Outside, there is an amazing fenced backyard, with an exuberant green area, a unique pool/spa and a rear porch with barbecue grill to celebrate life and enjoy the peaceful atmosphere! Keene's Pointe is a gated and 24h guarded community that offers a variety of amenities such a Clubhouse, golf course, seasonal events and water activities. Just minutes to shopping malls, restaurants, schools and world-famous theme parks! Don't miss this opportunity and schedule your showing today!
Location
State FL
County Orange
Community Keenes Pointe
Zoning P-D
Interior
Interior Features Ceiling Fans(s), Crown Molding, Eat-in Kitchen, Kitchen/Family Room Combo, Living Room/Dining Room Combo, Open Floorplan, Solid Surface Counters, Stone Counters, Walk-In Closet(s)
Heating Central
Cooling Central Air
Flooring Ceramic Tile, Vinyl
Fireplace false
Appliance Dishwasher, Dryer, Microwave, Range, Refrigerator, Washer
Exterior
Exterior Feature Balcony, Garden
Garage Spaces 3.0
Pool In Ground
Utilities Available Cable Available, Natural Gas Connected, Street Lights, Water Available
Roof Type Shingle
Attached Garage true
Garage true
Private Pool Yes
Building
Entry Level Two
Foundation Slab
Lot Size Range 1/2 to less than 1
Sewer Septic Tank
Water Public
Structure Type Block, Stucco
New Construction false
Others
Pets Allowed Yes
Senior Community No
Ownership Fee Simple
Monthly Total Fees $240
Membership Fee Required Required
Special Listing Condition None
Read Less Info
Want to know what your home might be worth? Contact us for a FREE valuation!

Our team is ready to help you sell your home for the highest possible price ASAP

© 2025 My Florida Regional MLS DBA Stellar MLS. All Rights Reserved.
Bought with ALIGN REAL ESTATE LLC
"Molly's job is to find and attract mastery-based agents to the office, protect the culture, and make sure everyone is happy! "





