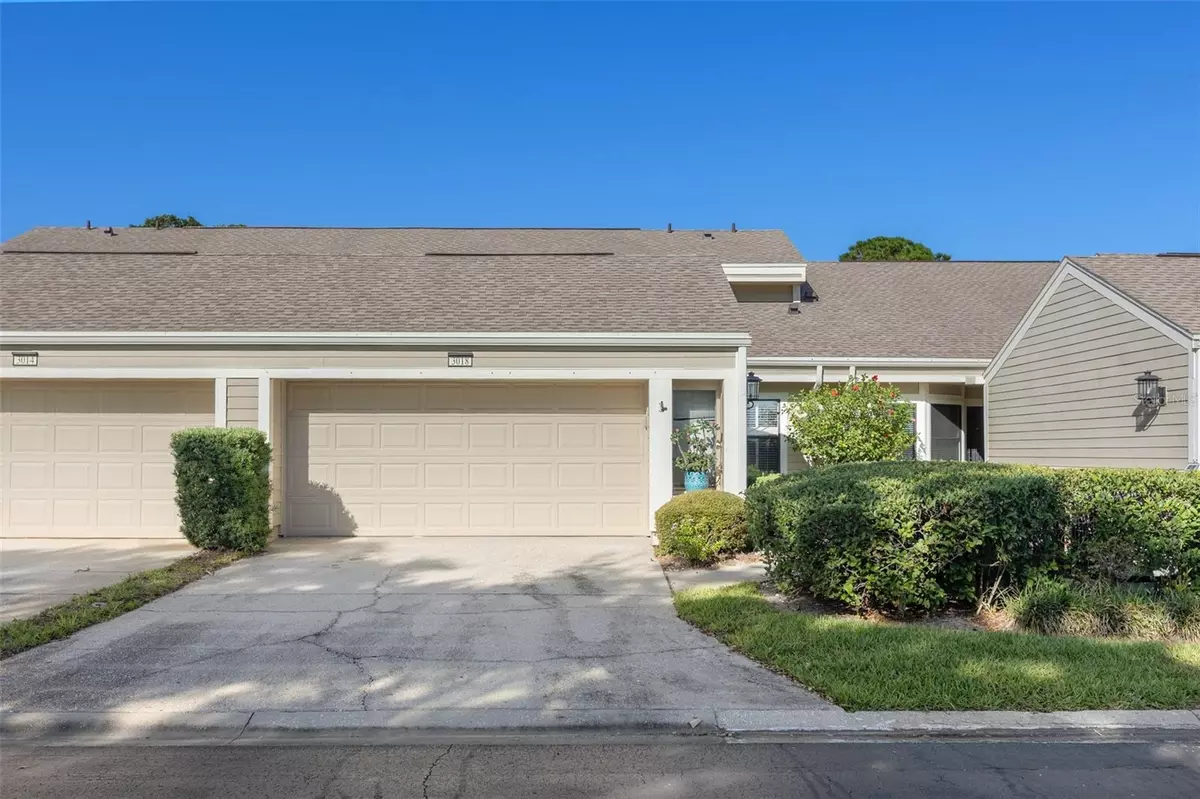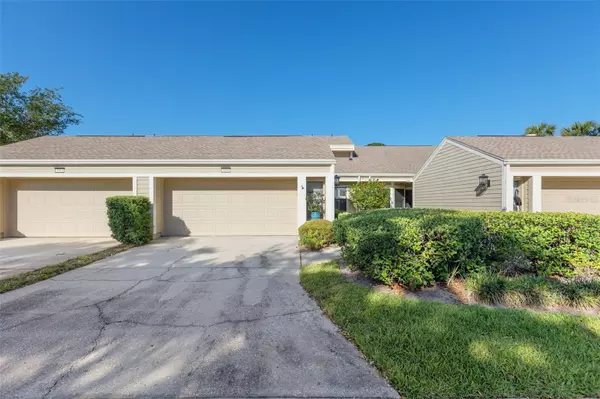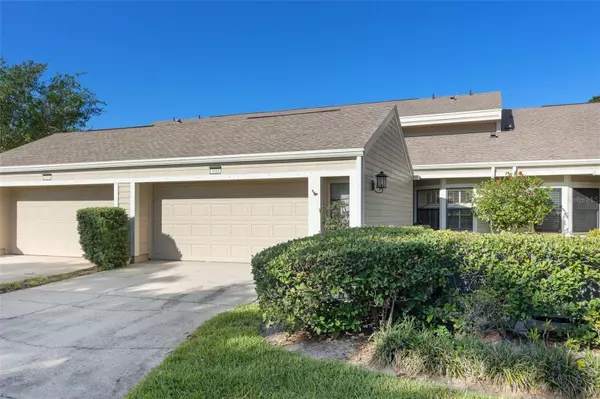$475,000
$475,000
For more information regarding the value of a property, please contact us for a free consultation.
3 Beds
3 Baths
1,823 SqFt
SOLD DATE : 05/31/2023
Key Details
Sold Price $475,000
Property Type Condo
Sub Type Condominium
Listing Status Sold
Purchase Type For Sale
Square Footage 1,823 sqft
Price per Sqft $260
Subdivision Eagles Landing Condo
MLS Listing ID U8198538
Sold Date 05/31/23
Bedrooms 3
Full Baths 3
Condo Fees $625
Construction Status Inspections,Pending 3rd Party Appro
HOA Y/N No
Originating Board Stellar MLS
Year Built 1982
Annual Tax Amount $2,583
Lot Size 0.540 Acres
Acres 0.54
Property Description
Beautifully updated townhouse/condominium, located on the 8th hole of the Countryside Country Club golf course. This unit is rarely available. It features updated kitchen and baths, vaulted ceilings, engineered hardwood flooring, a wet bar and wood burning fireplace, plantation shutters, and newly painted interior. The air conditioning system was replaced 12/2021. The master suite is on the first floor, along with a guest bedroom and full guest bath. There is a third bedroom and third bath on the second floor, with a large loft that would make an ideal home office. The huge screened porch, under roof, is perfect for entertaining and enjoying the spacious view. Don't miss this move in ready home!
Location
State FL
County Pinellas
Community Eagles Landing Condo
Direction W
Rooms
Other Rooms Great Room, Inside Utility, Loft
Interior
Interior Features Ceiling Fans(s), Eat-in Kitchen, High Ceilings, Living Room/Dining Room Combo, Master Bedroom Main Floor, Open Floorplan, Solid Wood Cabinets, Stone Counters, Wet Bar, Window Treatments
Heating Central, Electric
Cooling Central Air
Flooring Carpet, Hardwood, Tile
Fireplaces Type Living Room
Furnishings Unfurnished
Fireplace true
Appliance Dishwasher, Disposal, Dryer, Electric Water Heater, Microwave, Range, Refrigerator, Washer
Laundry Inside, Laundry Room
Exterior
Exterior Feature Irrigation System, Private Mailbox, Rain Gutters, Sliding Doors
Parking Features Driveway, Garage Door Opener, Guest
Garage Spaces 2.0
Community Features Buyer Approval Required, Community Mailbox, Deed Restrictions, Irrigation-Reclaimed Water, No Truck/RV/Motorcycle Parking, Pool
Utilities Available Cable Available, Electricity Connected, Phone Available, Water Available, Water Connected
Amenities Available Pool, Spa/Hot Tub
View Y/N 1
View Golf Course
Roof Type Shingle
Porch Covered, Rear Porch, Screened
Attached Garage true
Garage true
Private Pool No
Building
Lot Description Near Golf Course
Story 1
Entry Level Two
Foundation Slab
Sewer Public Sewer
Water Public
Structure Type Cement Siding, HardiPlank Type
New Construction false
Construction Status Inspections,Pending 3rd Party Appro
Schools
Elementary Schools Curlew Creek Elementary-Pn
Middle Schools Safety Harbor Middle-Pn
High Schools Countryside High-Pn
Others
Pets Allowed No
HOA Fee Include Cable TV, Common Area Taxes, Pool, Escrow Reserves Fund, Maintenance Structure, Maintenance Grounds, Management, Pool, Private Road
Senior Community No
Ownership Condominium
Monthly Total Fees $625
Acceptable Financing Cash, Conventional
Membership Fee Required Required
Listing Terms Cash, Conventional
Special Listing Condition None
Read Less Info
Want to know what your home might be worth? Contact us for a FREE valuation!

Our team is ready to help you sell your home for the highest possible price ASAP

© 2025 My Florida Regional MLS DBA Stellar MLS. All Rights Reserved.
Bought with TODAYS REALTY
"Molly's job is to find and attract mastery-based agents to the office, protect the culture, and make sure everyone is happy! "





