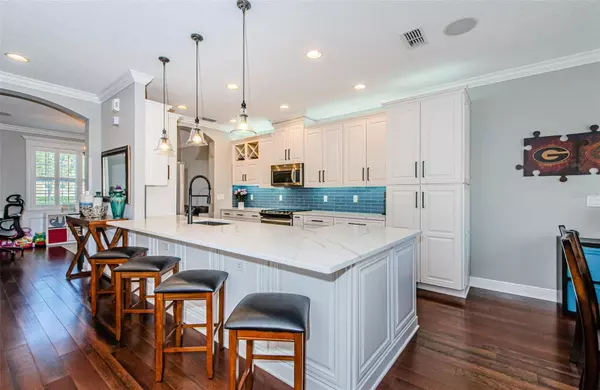$540,000
$549,000
1.6%For more information regarding the value of a property, please contact us for a free consultation.
3 Beds
3 Baths
1,874 SqFt
SOLD DATE : 05/12/2023
Key Details
Sold Price $540,000
Property Type Townhouse
Sub Type Townhouse
Listing Status Sold
Purchase Type For Sale
Square Footage 1,874 sqft
Price per Sqft $288
Subdivision Highland Park Ph 2A-1
MLS Listing ID T3442101
Sold Date 05/12/23
Bedrooms 3
Full Baths 2
Half Baths 1
HOA Fees $200/mo
HOA Y/N Yes
Originating Board Stellar MLS
Year Built 2011
Annual Tax Amount $6,176
Lot Size 2,613 Sqft
Acres 0.06
Property Description
Stunning 3 bed 2.5 bath townhome in the desirable community of Highland Park.
This 1874 Sq Ft home features more than $75k of luxurious upgrades which include a full kitchen renovation, AC unit, appliances, bathrooms, Learning Nest thermostats along with smart light switches and much more.
Highland Park is zoned for the top-rated schools, Deer Park, Farnell and Sickles.
Located in a quiet and easy access to Racetrack Rd community. This home Shares a parking lot behind the home with the neighborhoods lake house , which includes a recently updated state of the art fitness center, Olympic “zero entry” pool. This community also features a private playground, park and vibrant community social events plus access to the 64 acre Galt Lake for your enjoyment. Walking distance to the Fountainhead beer and wine bar, Atlas Pizza, Goddard School, Ed Radice sports complex and Bakas Equestrian Center.
Don't miss your opportunity to live in this highly sought after community.
Book your private showing today.
Location
State FL
County Hillsborough
Community Highland Park Ph 2A-1
Zoning PD
Rooms
Other Rooms Bonus Room, Family Room
Interior
Interior Features Ceiling Fans(s), Eat-in Kitchen, High Ceilings, Kitchen/Family Room Combo, Living Room/Dining Room Combo, Master Bedroom Upstairs, Open Floorplan, Smart Home, Thermostat, Walk-In Closet(s), Window Treatments
Heating Central
Cooling Central Air
Flooring Carpet, Hardwood, Tile
Fireplace false
Appliance Built-In Oven, Dishwasher, Disposal, Dryer, Electric Water Heater, Exhaust Fan, Freezer, Microwave, Range Hood, Refrigerator, Washer, Water Softener
Laundry Inside, Laundry Room, Upper Level
Exterior
Exterior Feature Lighting, Private Mailbox, Rain Gutters, Sidewalk
Parking Features Driveway, Garage Door Opener, Garage Faces Rear, Golf Cart Parking, Guest, On Street, Open
Garage Spaces 2.0
Pool In Ground, Lap, Salt Water
Community Features Clubhouse, Fishing, Fitness Center, Golf Carts OK, Lake, Park, Playground, Pool, Restaurant, Sidewalks
Utilities Available Cable Connected, Electricity Available, Electricity Connected
Roof Type Shingle
Attached Garage false
Garage true
Private Pool No
Building
Lot Description Sidewalk, Street Brick
Entry Level Two
Foundation Slab
Lot Size Range 0 to less than 1/4
Sewer Public Sewer
Water Public
Structure Type Block, Stucco
New Construction false
Schools
Elementary Schools Deer Park Elem-Hb
Middle Schools Farnell-Hb
High Schools Sickles-Hb
Others
Pets Allowed Yes
HOA Fee Include Pool, Maintenance Structure, Maintenance Grounds, Maintenance, Management, Pool
Senior Community No
Ownership Fee Simple
Monthly Total Fees $350
Membership Fee Required Required
Special Listing Condition None
Read Less Info
Want to know what your home might be worth? Contact us for a FREE valuation!

Our team is ready to help you sell your home for the highest possible price ASAP

© 2025 My Florida Regional MLS DBA Stellar MLS. All Rights Reserved.
Bought with PALERMO REAL ESTATE PROF.INC.
"Molly's job is to find and attract mastery-based agents to the office, protect the culture, and make sure everyone is happy! "





