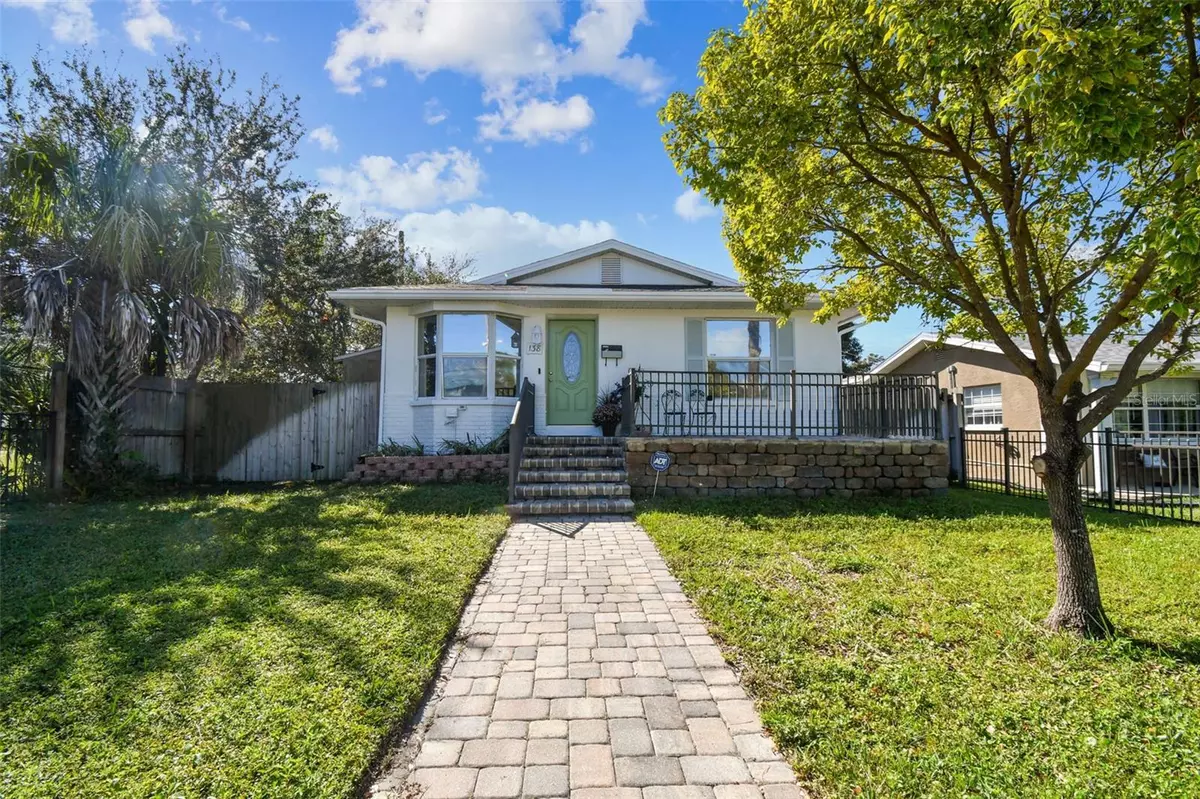$455,000
$499,000
8.8%For more information regarding the value of a property, please contact us for a free consultation.
3 Beds
3 Baths
1,740 SqFt
SOLD DATE : 05/12/2023
Key Details
Sold Price $455,000
Property Type Single Family Home
Sub Type Single Family Residence
Listing Status Sold
Purchase Type For Sale
Square Footage 1,740 sqft
Price per Sqft $261
Subdivision Tulane Sub
MLS Listing ID U8193091
Sold Date 05/12/23
Bedrooms 3
Full Baths 3
Construction Status Appraisal,Financing,Inspections
HOA Y/N No
Originating Board Stellar MLS
Year Built 1991
Annual Tax Amount $3,169
Lot Size 5,662 Sqft
Acres 0.13
Lot Dimensions 45x127
Property Description
This is a stunning home that offers a lot of value and convenience for its potential owners. The open living floor plan and three bedrooms with ensuite bathrooms make it a comfortable and convenient living space. The recent renovations and updates, including the brand new roof (2022), remodeled bathroom, new flooring (2023), fresh paint (2022), and new appliances (stainless steel range & refrigerator, respectively 2019-2017), the tankless water heater (2022) and a newer HVAC system (2019) serviced every year ensure that the home is move-in ready and up-to-date. The oversized owner's suite with two walk-in closets is a luxury feature that adds even more convenience to the living space. The home is also elevated thus making the insurance costs extremely reasonable.
The private parking available in the back of the house for two cars, fenced frontyard and backyard, and brand new metal fence (2022) in the frontyard offer security and privacy for the homeowners and their pets. The front patio with pavers and the brand new deck in the backyard provide great spaces for relaxation and entertaining.
The home's location is also a significant advantage, with easy access to downtown St. Petersburg's amenities, including restaurants, shopping, and bike/pedestrian trails (just around the corner on 1st Ave N). Trader Joe's, Whole Foods, Fresh Market, and popular restaurants are all conveniently located nearby. The SunRunner express bus to St. Pete Beach is just three miles away, and the Gandy Blvd to Tampa is only four miles away, making commuting easy.
Overall, this home offers an excellent opportunity for anyone looking for a comfortable and convenient urban living space with recent updates and modern amenities.
Location
State FL
County Pinellas
Community Tulane Sub
Direction N
Rooms
Other Rooms Inside Utility
Interior
Interior Features Ceiling Fans(s), Living Room/Dining Room Combo, Master Bedroom Main Floor, Open Floorplan, Thermostat, Walk-In Closet(s)
Heating Central
Cooling Central Air
Flooring Carpet, Laminate
Furnishings Unfurnished
Fireplace false
Appliance Dishwasher, Microwave, Range, Refrigerator, Tankless Water Heater
Laundry Laundry Room
Exterior
Exterior Feature Private Mailbox
Parking Features Alley Access, Off Street, Reserved
Fence Fenced, Other, Wood
Utilities Available Electricity Connected, Sewer Connected, Water Connected
View Garden, Park/Greenbelt
Roof Type Shingle
Porch Front Porch, Side Porch
Garage false
Private Pool No
Building
Lot Description City Limits, Landscaped
Story 1
Entry Level One
Foundation Block, Slab
Lot Size Range 0 to less than 1/4
Sewer Public Sewer
Water Public
Architectural Style Traditional
Structure Type Block, Stucco, Wood Frame
New Construction false
Construction Status Appraisal,Financing,Inspections
Others
Pets Allowed Yes
Senior Community No
Ownership Fee Simple
Acceptable Financing Cash, Conventional, VA Loan
Membership Fee Required None
Listing Terms Cash, Conventional, VA Loan
Special Listing Condition None
Read Less Info
Want to know what your home might be worth? Contact us for a FREE valuation!

Our team is ready to help you sell your home for the highest possible price ASAP

© 2025 My Florida Regional MLS DBA Stellar MLS. All Rights Reserved.
Bought with DALTON WADE INC
"Molly's job is to find and attract mastery-based agents to the office, protect the culture, and make sure everyone is happy! "
