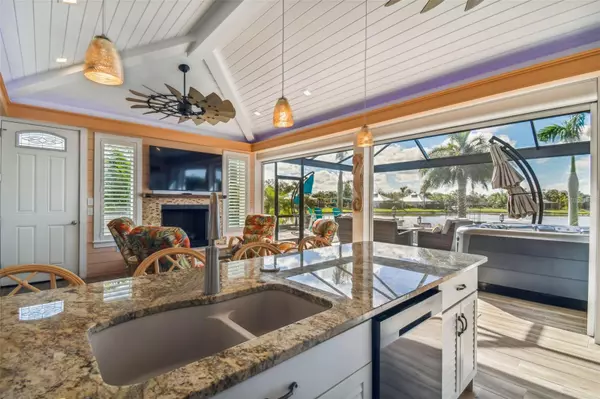$658,000
$679,000
3.1%For more information regarding the value of a property, please contact us for a free consultation.
1 Bed
1 Bath
1,000 SqFt
SOLD DATE : 05/11/2023
Key Details
Sold Price $658,000
Property Type Single Family Home
Sub Type Single Family Residence
Listing Status Sold
Purchase Type For Sale
Square Footage 1,000 sqft
Price per Sqft $658
Subdivision Thornton Crk Motorcoach Residence
MLS Listing ID T3429684
Sold Date 05/11/23
Bedrooms 1
Full Baths 1
Construction Status No Contingency
HOA Fees $183/ann
HOA Y/N Yes
Originating Board Stellar MLS
Year Built 2019
Annual Tax Amount $5,648
Lot Size 6,969 Sqft
Acres 0.16
Property Description
Located in the Thornton Creek Motorcoach Resort and only a short 10 minute drive to Punta Gorda and the Beach! This better than new "Casita" home is SPECTACULAR! The view, the decor, the landscaping, the community and on and on... This home is amazing and will take your breath away! A MUST SEE if you are looking for a place to call home when you are off the road. TCMR is a like minded community of Motorcoach travelers just like you! You feel right at home no only in the this awesome home, but also among your fellow adventurers. The special features of the casita are too numerous to list them all but here are just a few of the highlights (full list available): cinder block construction and hurricane glass and screens, huge, gorgeous fans, custom lighting inside and out, custom kitchen with beautiful granite, climate controlled garage, huge screened lanai with a salt water hot tub, full RV hook up pedestal with a long paver on concrete driveway, custom BULL BBQ area, high-end fire pit, $1000s in mature landscaping. Uplighting LED lights in the living room and family room (blue and purple as shown in the pictures) change colors and be plain lights as well. Don't wait. Get your own piece of paradise now!
Location
State FL
County Desoto
Community Thornton Crk Motorcoach Residence
Zoning RSF-3
Interior
Interior Features Cathedral Ceiling(s), Ceiling Fans(s), Crown Molding, Eat-in Kitchen, High Ceilings, Kitchen/Family Room Combo, Master Bedroom Main Floor, Open Floorplan, Solid Surface Counters, Stone Counters, Thermostat, Tray Ceiling(s), Vaulted Ceiling(s), Walk-In Closet(s), Window Treatments
Heating Central, Electric
Cooling Central Air
Flooring Tile
Furnishings Furnished
Fireplace true
Appliance Built-In Oven, Cooktop, Dishwasher, Disposal, Dryer, Refrigerator, Tankless Water Heater, Washer
Exterior
Exterior Feature Hurricane Shutters, Lighting, Outdoor Grill, Outdoor Kitchen, Private Mailbox, Shade Shutter(s), Sliding Doors, Storage
Garage Spaces 1.0
Pool Other
Community Features Buyer Approval Required, Clubhouse, Community Mailbox, Deed Restrictions, Fishing, Fitness Center, Gated, Golf Carts OK, Lake, Pool
Utilities Available Electricity Connected, Propane, Sewer Connected, Water Connected
Amenities Available Clubhouse, Gated, Laundry, Maintenance, Pickleball Court(s), Pool
Waterfront true
Waterfront Description Lake
View Y/N 1
Roof Type Metal
Attached Garage true
Garage true
Private Pool No
Building
Story 1
Entry Level One
Foundation Slab
Lot Size Range 0 to less than 1/4
Sewer Public Sewer
Water Canal/Lake For Irrigation, Public
Structure Type Concrete, HardiPlank Type
New Construction false
Construction Status No Contingency
Others
Pets Allowed Yes
HOA Fee Include Common Area Taxes, Pool, Pool
Senior Community No
Ownership Fee Simple
Monthly Total Fees $183
Acceptable Financing Cash, Conventional
Membership Fee Required Required
Listing Terms Cash, Conventional
Special Listing Condition None
Read Less Info
Want to know what your home might be worth? Contact us for a FREE valuation!

Our team is ready to help you sell your home for the highest possible price ASAP

© 2024 My Florida Regional MLS DBA Stellar MLS. All Rights Reserved.
Bought with J & J REALTY GROUP

"Molly's job is to find and attract mastery-based agents to the office, protect the culture, and make sure everyone is happy! "





