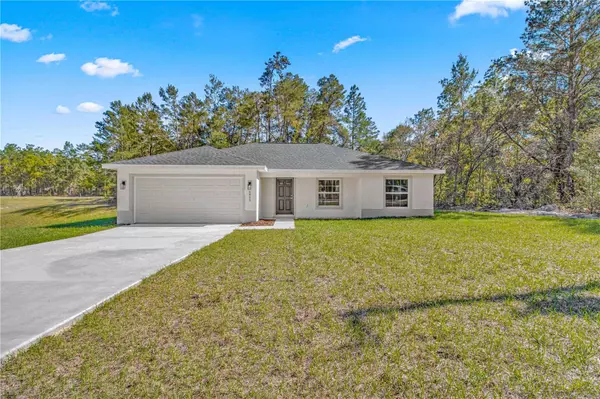$259,999
$259,999
For more information regarding the value of a property, please contact us for a free consultation.
3 Beds
2 Baths
1,314 SqFt
SOLD DATE : 05/04/2023
Key Details
Sold Price $259,999
Property Type Single Family Home
Sub Type Single Family Residence
Listing Status Sold
Purchase Type For Sale
Square Footage 1,314 sqft
Price per Sqft $197
Subdivision Marion Oaks Un 09
MLS Listing ID O6069160
Sold Date 05/04/23
Bedrooms 3
Full Baths 2
HOA Y/N No
Originating Board Stellar MLS
Year Built 2022
Annual Tax Amount $186
Lot Size 9,583 Sqft
Acres 0.22
Lot Dimensions 76x125
Property Description
**PLEASE CLICK ON THE VIDEO OF THIS HOME. **THIS HOME IS MOVE-IN READY AND HAS PASSED ALL FINAL MARION COUNTY BUILDING PERMIT INSPECTIONS! This Marion Oaks beauty is located on a quiet street and no neighbors to the left side of the home. Plenty of backyard space for a pool or work shed. The Retreat I floor plan offers an ideal split floor plan with great separation of space for functional family living. The owners suite is a private retreat to escape and relax in that includes a spa-like shower, granite countertops with dual sink vanities, tray ceilings and a large walk-in closet. Two additional bedrooms with a full bathroom are located off the kitchen area. The kitchen is a chef's dream with stainless steel appliances, plenty of granite counter top work surfaces, a center island, self closing solid wood cabinetry and pantry. The open concept kitchen/ living room offers vaulted ceilings with plenty of natural light and views of the outdoor living space. Luxury vinyl plank flooring can be found throughout the dining, living ,kitchen and hallway areas. Builder and termite warranty
Location
State FL
County Marion
Community Marion Oaks Un 09
Zoning R1
Interior
Interior Features Ceiling Fans(s), Eat-in Kitchen, Living Room/Dining Room Combo, Master Bedroom Main Floor, Open Floorplan, Solid Wood Cabinets, Stone Counters, Tray Ceiling(s)
Heating Central
Cooling Central Air
Flooring Carpet, Vinyl
Fireplace false
Appliance Cooktop, Dishwasher, Electric Water Heater, Microwave, Refrigerator
Laundry Inside
Exterior
Exterior Feature Sliding Doors
Garage Spaces 2.0
Community Features Deed Restrictions
Utilities Available BB/HS Internet Available, Cable Available
Roof Type Shingle
Porch Covered
Attached Garage true
Garage true
Private Pool No
Building
Entry Level One
Foundation Slab
Lot Size Range 0 to less than 1/4
Builder Name Zorn Construction and Development, LLC
Sewer Septic Tank
Water Public
Structure Type Block
New Construction true
Others
Pets Allowed Yes
Senior Community No
Ownership Fee Simple
Acceptable Financing Cash, Conventional, FHA, USDA Loan, VA Loan
Listing Terms Cash, Conventional, FHA, USDA Loan, VA Loan
Special Listing Condition None
Read Less Info
Want to know what your home might be worth? Contact us for a FREE valuation!

Our team is ready to help you sell your home for the highest possible price ASAP

© 2025 My Florida Regional MLS DBA Stellar MLS. All Rights Reserved.
Bought with GREAT EXPECTATIONS REALTY, LLC
"Molly's job is to find and attract mastery-based agents to the office, protect the culture, and make sure everyone is happy! "





