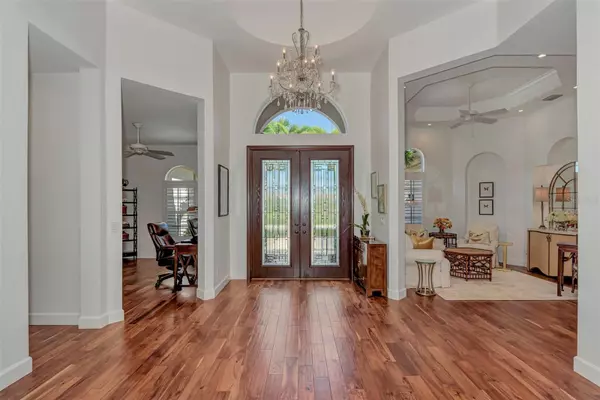$1,495,000
$1,550,000
3.5%For more information regarding the value of a property, please contact us for a free consultation.
4 Beds
3 Baths
3,039 SqFt
SOLD DATE : 04/28/2023
Key Details
Sold Price $1,495,000
Property Type Single Family Home
Sub Type Single Family Residence
Listing Status Sold
Purchase Type For Sale
Square Footage 3,039 sqft
Price per Sqft $491
Subdivision Riverwood
MLS Listing ID D6129268
Sold Date 04/28/23
Bedrooms 4
Full Baths 3
Construction Status Inspections
HOA Fees $348/mo
HOA Y/N Yes
Originating Board Stellar MLS
Year Built 2004
Annual Tax Amount $11,272
Lot Size 0.270 Acres
Acres 0.27
Property Description
Discover GRAND FLORIDA LIVING with MODERN ELEGANCE by owning this SPECTACULAR MYAKKA RIVER ESTATE HOME offering the latest trends in design. Greeted by beautiful, enhanced landscape and inviting curb appeal, when stepping through the well-appointed entryway into a spacious, naturally bright, desirable open floor plan with high volume coffered ceilings, your eyes will be drawn to the sparkling breathtaking panoramic views of the scenic Myakka River. Ideal for entertaining or spending time with loved ones, the exquisite Kitchen design, open to the Great Room, offers soaring quality custom cabinetry with crown molding complimented by attractive Cambria Quartz counters and top of the line appliances including a Sub-Zero Refrigerator and an expansive Center Island. Enjoyable meals may be experienced in the comfortable dinette area accented with a frame-less aquarium window, or in the Formal Dining Room with decorative arched windows currently furnished as a Parlor for reading or relaxation. The appreciated split floor plan provides privacy for you and your guests with one of the 3 Guest Bedrooms offering a private bathroom and access to the Lanai. The Primary Bedroom Suite, also open to the Lanai has two large custom built California Closets and a Luxurious Bathroom featuring stylish vanities, travertine tile and a double entry walk in Roman Shower. Relish fabulous outdoor Florida living on the expansive covered Lanai, with a tiered travertine pool deck, where you can take a dip into the newly resurfaced Salt Water Heated Pool and Spa with tranquil water features. Then relax in your chaise lounge chair and enjoy captivating nightly Sunsets. Completing the picture, this 3,000 square foot home offers a large Office, Plantation Shutters, Designer Lighting & Fixtures, Surround Sound and stunning Hand Scraped Engineered Hardwood Floors throughout. A soon to be newly built Lanai Cage with Seamless Picture Screens, and an over-sized Air-Conditioned Garage with Built in Shelving and Work Bench. This Myakka River Estate Jewel is equipped with upgraded Motorized Storm Shutters and a 24-Watt Whole House Generator. Added Bonus, the Estate Home offers River Access for Fishing, Kayaking or Canoeing. Ask Agent for Details and begin to enjoy this Riverfront Estate home and all the community of Riverwood has to offer: A Resort Lifestyle Community featuring: RIVERWOOD GOLF CLUB named *GOLFER'S CHOICE 2021 #1 FLORIDA COURSE* *GOLFER'S CHOICE 2021 TOP 15 USA COURSES*, ACTIVITY CENTER CAMPUS offering LAP & RESORT STYLE POOLS, FITNESS CENTER, PICKLE BALL COURTS, SMALL and LARGE DOG PARKS, TENNIS COURTS, LAWN CROQUET, BOCCE COURTS, ART CLASSROOM, LIBRARY, and SOCIAL EVENTS! Additional fees apply for Dog Park, Riverwood Golf Club, & Private Beach Club on Manasota Key. Riverwood is close to Tampa Bay Rays Spring Training Facility, Atlanta Braves Spring Training Facility, Gulf Beaches, Charlotte Harbor (2nd largest estuary in FL), Myakka River (FL Scenic River), Punta Gorda, Englewood, and Boca Grande. Riverwood, a Perfect Blend of Florida's Nature, and Resort Lifestyle located between Fort Myers and Sarasota.
Location
State FL
County Charlotte
Community Riverwood
Zoning PD
Rooms
Other Rooms Den/Library/Office, Formal Dining Room Separate, Great Room, Inside Utility
Interior
Interior Features Ceiling Fans(s), Eat-in Kitchen, High Ceilings, Master Bedroom Main Floor, Open Floorplan, Solid Surface Counters, Solid Wood Cabinets, Split Bedroom, Walk-In Closet(s), Window Treatments
Heating Central, Electric
Cooling Central Air, Humidity Control
Flooring Hardwood, Travertine
Furnishings Unfurnished
Fireplace false
Appliance Dishwasher, Disposal, Dryer, Electric Water Heater, Microwave, Range, Refrigerator, Washer
Laundry Laundry Room
Exterior
Exterior Feature Hurricane Shutters, Irrigation System, Rain Gutters
Parking Features Driveway
Garage Spaces 2.0
Pool Heated, In Ground, Salt Water, Screen Enclosure, Tile
Community Features Deed Restrictions, Fitness Center, Gated, Golf Carts OK, Golf, Park, Pool, Tennis Courts
Utilities Available BB/HS Internet Available, Cable Available, Electricity Available, Sewer Connected, Sprinkler Meter, Sprinkler Recycled, Street Lights, Underground Utilities, Water Connected
Amenities Available Clubhouse, Fitness Center, Gated, Optional Additional Fees, Park, Pickleball Court(s), Pool, Recreation Facilities, Security, Spa/Hot Tub, Tennis Court(s)
Waterfront Description River Front
View Y/N 1
Water Access 1
Water Access Desc River
View Water
Roof Type Tile
Attached Garage true
Garage true
Private Pool Yes
Building
Lot Description Flood Insurance Required, FloodZone, Landscaped, Sidewalk, Paved
Entry Level One
Foundation Slab
Lot Size Range 1/4 to less than 1/2
Sewer Public Sewer
Water Public
Architectural Style Florida
Structure Type Block, Stucco
New Construction false
Construction Status Inspections
Schools
Elementary Schools Liberty Elementary
Middle Schools Murdock Middle
High Schools Port Charlotte High
Others
Pets Allowed Breed Restrictions, Yes
HOA Fee Include Pool, Maintenance Grounds, Recreational Facilities
Senior Community No
Ownership Fee Simple
Monthly Total Fees $348
Acceptable Financing Cash, Conventional
Membership Fee Required Required
Listing Terms Cash, Conventional
Special Listing Condition None
Read Less Info
Want to know what your home might be worth? Contact us for a FREE valuation!

Our team is ready to help you sell your home for the highest possible price ASAP

© 2025 My Florida Regional MLS DBA Stellar MLS. All Rights Reserved.
Bought with PARSLEY BALDWIN REAL ESTATE
"Molly's job is to find and attract mastery-based agents to the office, protect the culture, and make sure everyone is happy! "





