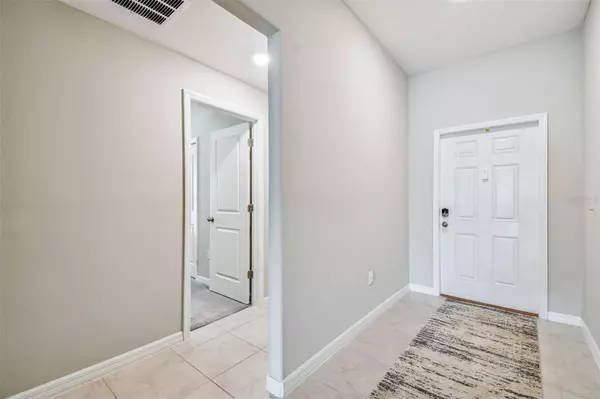$400,000
$400,000
For more information regarding the value of a property, please contact us for a free consultation.
4 Beds
2 Baths
1,935 SqFt
SOLD DATE : 04/26/2023
Key Details
Sold Price $400,000
Property Type Single Family Home
Sub Type Single Family Residence
Listing Status Sold
Purchase Type For Sale
Square Footage 1,935 sqft
Price per Sqft $206
Subdivision Touchstone Ph 3
MLS Listing ID T3432488
Sold Date 04/26/23
Bedrooms 4
Full Baths 2
Construction Status Appraisal,Financing,Inspections
HOA Fees $14/ann
HOA Y/N Yes
Originating Board Stellar MLS
Year Built 2020
Annual Tax Amount $7,476
Lot Size 5,662 Sqft
Acres 0.13
Lot Dimensions 50x110
Property Description
Welcome to 3806 Daisy Bloom Place, a stunning 4 bedroom, 2 bath single family home located in Tampa near the Brandon area. Lennar Hartford floorplan, built end of 2020, boasts a spacious and inviting living space, with an abundance of natural light that fills every corner of the home. High ceilings and neutral tones make it easy to decorate and personalize. The open concept design of this home ensures that the living room flows effortlessly into the kitchen, creating an inviting space perfect for entertaining guests. Ceramic tile flooring throughout all halls, baths and main living areas. The modern kitchen is fully equipped with plenty of cabinet and counter space, a center island and spacious pantry, making it a dream for any home cook. The primary bedroom, located at the rear of the home, is a peaceful retreat, with plenty of room to unwind and relax. The en-suite bathroom is luxurious, with a large shower, dual sinks and oversized walk in closet. Three additional bedrooms, located at the front of the home, provide plenty of space for family and guests, and can also be used as a home office or exercise room. The second bathroom is conveniently located near these other bedrooms. Outside, the backyard is a private oasis, perfect for entertaining or enjoying a quiet evening under the stars. The yard is partially fenced and has no rear neighbors. This home is located in a vibrant community, with easy access to shopping, dining, and entertainment options. Just minutes to 301, I-75 and the Crosstown, making a downtown Tampa commute very easy. Touchstone amenities include swimming pool, clubhouse, fitness center, and several community parks and green spaces. Come enjoy the best of Florida living!
Location
State FL
County Hillsborough
Community Touchstone Ph 3
Zoning PD
Interior
Interior Features Ceiling Fans(s), Kitchen/Family Room Combo, Open Floorplan, Solid Wood Cabinets
Heating Central, Electric
Cooling Central Air
Flooring Carpet, Ceramic Tile
Fireplace false
Appliance Dishwasher, Disposal, Dryer, Electric Water Heater, Microwave, Range, Refrigerator, Washer
Laundry Inside, Laundry Room
Exterior
Exterior Feature Irrigation System, Sliding Doors
Garage Spaces 2.0
Fence Vinyl
Community Features Association Recreation - Owned, Deed Restrictions, Park, Playground, Pool
Utilities Available Cable Available, Electricity Connected, Public, Sewer Connected, Street Lights, Underground Utilities, Water Connected
Roof Type Shingle
Attached Garage true
Garage true
Private Pool No
Building
Story 1
Entry Level One
Foundation Slab
Lot Size Range 0 to less than 1/4
Sewer Public Sewer
Water Public
Structure Type Block, Stucco
New Construction false
Construction Status Appraisal,Financing,Inspections
Schools
Elementary Schools Bing-Hb
Middle Schools Giunta Middle-Hb
High Schools Spoto High-Hb
Others
Pets Allowed Yes
HOA Fee Include Pool
Senior Community No
Ownership Fee Simple
Monthly Total Fees $14
Acceptable Financing Cash, Conventional, FHA, VA Loan
Membership Fee Required Required
Listing Terms Cash, Conventional, FHA, VA Loan
Special Listing Condition None
Read Less Info
Want to know what your home might be worth? Contact us for a FREE valuation!

Our team is ready to help you sell your home for the highest possible price ASAP

© 2025 My Florida Regional MLS DBA Stellar MLS. All Rights Reserved.
Bought with KELLER WILLIAMS TAMPA PROP.
"Molly's job is to find and attract mastery-based agents to the office, protect the culture, and make sure everyone is happy! "





