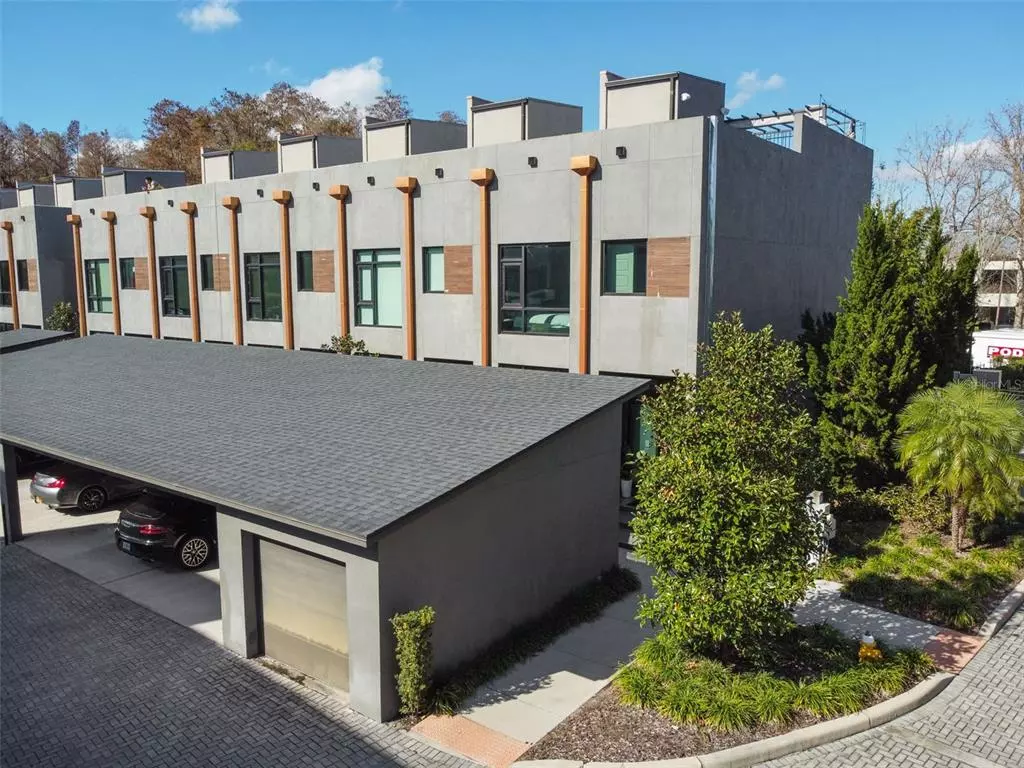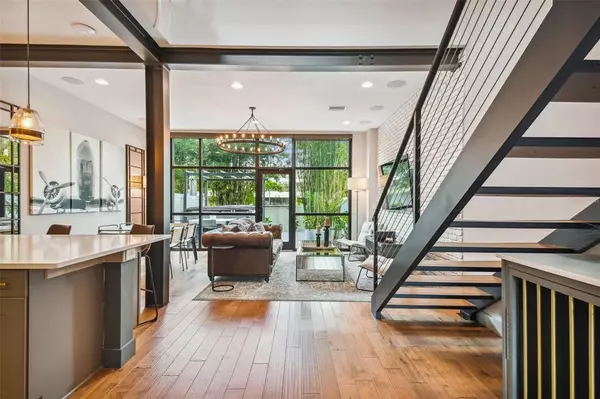$545,000
$560,000
2.7%For more information regarding the value of a property, please contact us for a free consultation.
3 Beds
3 Baths
1,613 SqFt
SOLD DATE : 04/14/2023
Key Details
Sold Price $545,000
Property Type Townhouse
Sub Type Townhouse
Listing Status Sold
Purchase Type For Sale
Square Footage 1,613 sqft
Price per Sqft $337
Subdivision Carrollwood Crossings 2
MLS Listing ID T3421088
Sold Date 04/14/23
Bedrooms 3
Full Baths 3
Construction Status Appraisal,Financing,Inspections
HOA Fees $225/mo
HOA Y/N Yes
Originating Board Stellar MLS
Year Built 2016
Annual Tax Amount $5,438
Lot Size 871 Sqft
Acres 0.02
Property Description
Welcome home to Gauge Line Lofts, a Unique gated townhome community in Carrollwood, where you will find the perfect blend of MODERN AND INDUSTRIAL Design Elements. This is a 3 Bedroom, 3 Bath Rare END UNIT with PRIVATE GARAGE and additional assigned carport directly in front of unit. This home boasts soaring open living spaces with exposed steel beams, floor to ceiling Commercial Grade Hurricane rated Windows, Engineered Hardwood on first floor. Bedroom 3 is located on first floor, towards the front of the home, with 8' high barn door, decorative moulding accent wall and access to the first floor full bath. Gourmet Kitchen with Pompeii Quartz Counters, Stainless Hood, Bosch dishwasher, KitchenAid Platinum series refrigerator and built-in counter microwave. 42” Upper Cabinetry with built in pantry provides plenty of storage options. The island/breakfast bar also contains cabinetry on both sides. Great room/dining area is highlighted by a painted brick feature wall, large glass windows overlooking the private backyard and is situated perfectly for indoor/outdoor entertaining. Newer Trek deck with 2021 Catalina Luxury hot tub to convey with home. Designer Light Fixtures, Custom blinds, custom closet systems in every closet and a complete surround sound on all 3 levels are among the many other upgraded options in this stunning property. Steel floating staircase leads to the second floor where you will find a loft area-perfect for a home library and reading nook, primary and secondary bedroom, each with private bath. A steel spiral staircase welcomes you to the ROOFTOP lounge area, complete with FIREPIT and deck furnishings that will convey to the new homeowner! Your perfect ‘end of day' sanctuary. The refined clean lines and high end finishes in this stunning townhome are not to be missed! Gauge Line Lofts are conveniently located in the heart of Carrollwood with easy access to all points of interest, and just minutes to Tampa International Airport. Community is small and intimate, featuring gated access and community pool and is a true Carrollwood Hidden Gem! Watch the Video Tour!
Location
State FL
County Hillsborough
Community Carrollwood Crossings 2
Zoning PD
Rooms
Other Rooms Loft
Interior
Interior Features Built-in Features, Crown Molding, High Ceilings, Kitchen/Family Room Combo, Living Room/Dining Room Combo, Master Bedroom Upstairs, Open Floorplan, Skylight(s), Stone Counters, Window Treatments
Heating Central
Cooling Central Air
Flooring Carpet, Hardwood, Tile
Furnishings Unfurnished
Fireplace false
Appliance Dishwasher, Disposal, Dryer, Electric Water Heater, Microwave, Range, Range Hood, Refrigerator, Washer
Laundry Laundry Closet
Exterior
Exterior Feature Balcony, Irrigation System, Lighting, Rain Gutters, Sidewalk
Parking Features Assigned, Covered, Garage Door Opener, Guest
Garage Spaces 1.0
Fence Vinyl
Community Features Association Recreation - Owned, Gated, Pool, Sidewalks
Utilities Available BB/HS Internet Available, Cable Available, Electricity Connected, Fiber Optics, Sewer Connected, Street Lights, Water Connected
View Trees/Woods
Roof Type Built-Up
Porch Patio
Attached Garage true
Garage true
Private Pool No
Building
Lot Description Sidewalk, Paved
Story 2
Entry Level Two
Foundation Slab
Lot Size Range 0 to less than 1/4
Sewer Public Sewer
Water Public
Architectural Style Contemporary
Structure Type Block, Stucco
New Construction false
Construction Status Appraisal,Financing,Inspections
Schools
Elementary Schools Cannella-Hb
Middle Schools Pierce-Hb
High Schools Leto-Hb
Others
Pets Allowed Yes
HOA Fee Include Pool, Maintenance Structure, Maintenance Grounds, Pool
Senior Community No
Ownership Fee Simple
Monthly Total Fees $225
Acceptable Financing Cash, Conventional
Membership Fee Required Required
Listing Terms Cash, Conventional
Special Listing Condition None
Read Less Info
Want to know what your home might be worth? Contact us for a FREE valuation!

Our team is ready to help you sell your home for the highest possible price ASAP

© 2025 My Florida Regional MLS DBA Stellar MLS. All Rights Reserved.
Bought with COLDWELL BANKER REALTY
"Molly's job is to find and attract mastery-based agents to the office, protect the culture, and make sure everyone is happy! "





