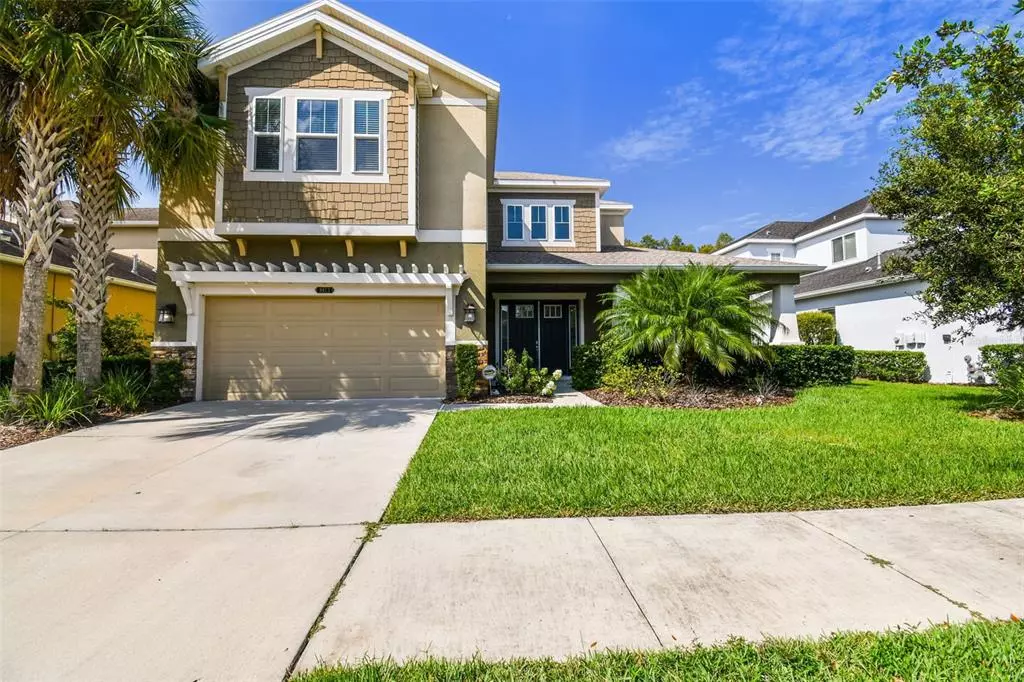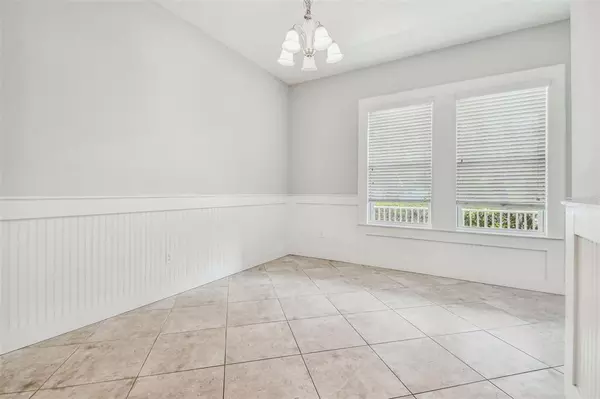$585,000
$600,000
2.5%For more information regarding the value of a property, please contact us for a free consultation.
4 Beds
4 Baths
3,398 SqFt
SOLD DATE : 03/31/2023
Key Details
Sold Price $585,000
Property Type Single Family Home
Sub Type Single Family Residence
Listing Status Sold
Purchase Type For Sale
Square Footage 3,398 sqft
Price per Sqft $172
Subdivision Connerton Village 2 Prcl 201
MLS Listing ID U8179145
Sold Date 03/31/23
Bedrooms 4
Full Baths 3
Half Baths 1
HOA Fees $146/qua
HOA Y/N Yes
Originating Board Stellar MLS
Year Built 2014
Annual Tax Amount $6,815
Lot Size 7,840 Sqft
Acres 0.18
Property Description
Welcome to Gardenia Glen at Connerton, the only community that offers a gated and maintenance-free neighborhood. Residents of Gardenia Glen also enjoy all Connerton community amenities, including a one-of-a-kind clubhouse that offers endless activities featuring a state-of-the-art fitness center, extraordinary water park, resort-style super pool, wading pool for the little ones, tennis courts, basketball courts, beach volleyball court, café, meeting rooms, catering kitchen and even an outdoor amphitheater perfect for sunset concerts. This beautiful contemporary cottage-style home offers unique features complemented by its splendid landscape, which features natural vegetation, as you make your way to the spacious front porch where endless daydreams will take place. This home features 3,400 square feet, four bedrooms, three-and-a-half baths, a study, a theater room and/or game room, which can be turned into a fifth bedroom, and a downstairs study or formal dining room, which has the potential to be converted into another bedroom. You are first welcomed by double-entry doors that provide a warmer flow as you enter this home and are greeted by several archways highlighting the formal gathering and dining rooms. Continuing into the home and be greeted by a spacious kitchen with impressive cabinet space, a double-door pantry and an oversized granite countertop island. The kitchen casual dining area features a bay window. The spacious gathering room has 90-degree multi-slide doors overlooking a covered patio and creates an indoor-outdoor dining area. Looking to entertain with a wow factor, these multi-slide doors open the dining space naturally enlarged rather than artificially extended into a sequestered patio outside. Allowing homeowners and guests to dine while captivating the conservation of natural beauty this property has to offer. The kitchen offers an exquisite large open design and includes an oversized kitchen island with a granite countertop and plenty of seating capacity. The kitchen stainless steel appliances include a refrigerator, microwave, and conventional double ovens and are all outlined and framed within the cabinet back wall, double ovens, granite countertops, a dry bar, a gas stovetop, 36-inch wall mount chimney range hood. A separate formal dining area or informal kitchenette area welcomes those family meals. Additional features include a two-car garage equipped with ceiling metal storage racks, tankless gas water heaters, washer and dryer, Culligan Water whole-house filtration systems and newly painted interior walls. Miles of boardwalks and trails wind their way through the community's lakes and natural wetlands, making it easy for the residents of Connerton to enjoy the serenity and beauty of the natural landscape.
Location
State FL
County Pasco
Community Connerton Village 2 Prcl 201
Zoning MPUD
Interior
Interior Features Ceiling Fans(s), High Ceilings, Open Floorplan, Tray Ceiling(s), Walk-In Closet(s)
Heating Central
Cooling Central Air
Flooring Carpet, Tile
Furnishings Unfurnished
Fireplace false
Appliance Built-In Oven, Dishwasher, Disposal, Exhaust Fan, Microwave, Range, Refrigerator, Tankless Water Heater, Water Softener
Exterior
Exterior Feature Irrigation System, Sidewalk
Garage Spaces 2.0
Community Features Fitness Center, Gated, Playground, Pool, Sidewalks, Tennis Courts
Utilities Available Natural Gas Connected, Public
Roof Type Shingle
Attached Garage true
Garage true
Private Pool No
Building
Entry Level Two
Foundation Slab
Lot Size Range 0 to less than 1/4
Sewer Public Sewer
Water Public
Structure Type Block, Stucco, Wood Siding
New Construction false
Others
Pets Allowed Yes
HOA Fee Include Maintenance Grounds
Senior Community No
Pet Size Extra Large (101+ Lbs.)
Ownership Fee Simple
Monthly Total Fees $233
Acceptable Financing Cash, Conventional, FHA, VA Loan
Membership Fee Required Required
Listing Terms Cash, Conventional, FHA, VA Loan
Num of Pet 5
Special Listing Condition None
Read Less Info
Want to know what your home might be worth? Contact us for a FREE valuation!

Our team is ready to help you sell your home for the highest possible price ASAP

© 2025 My Florida Regional MLS DBA Stellar MLS. All Rights Reserved.
Bought with SMITH & ASSOCIATES REAL ESTATE
"Molly's job is to find and attract mastery-based agents to the office, protect the culture, and make sure everyone is happy! "





