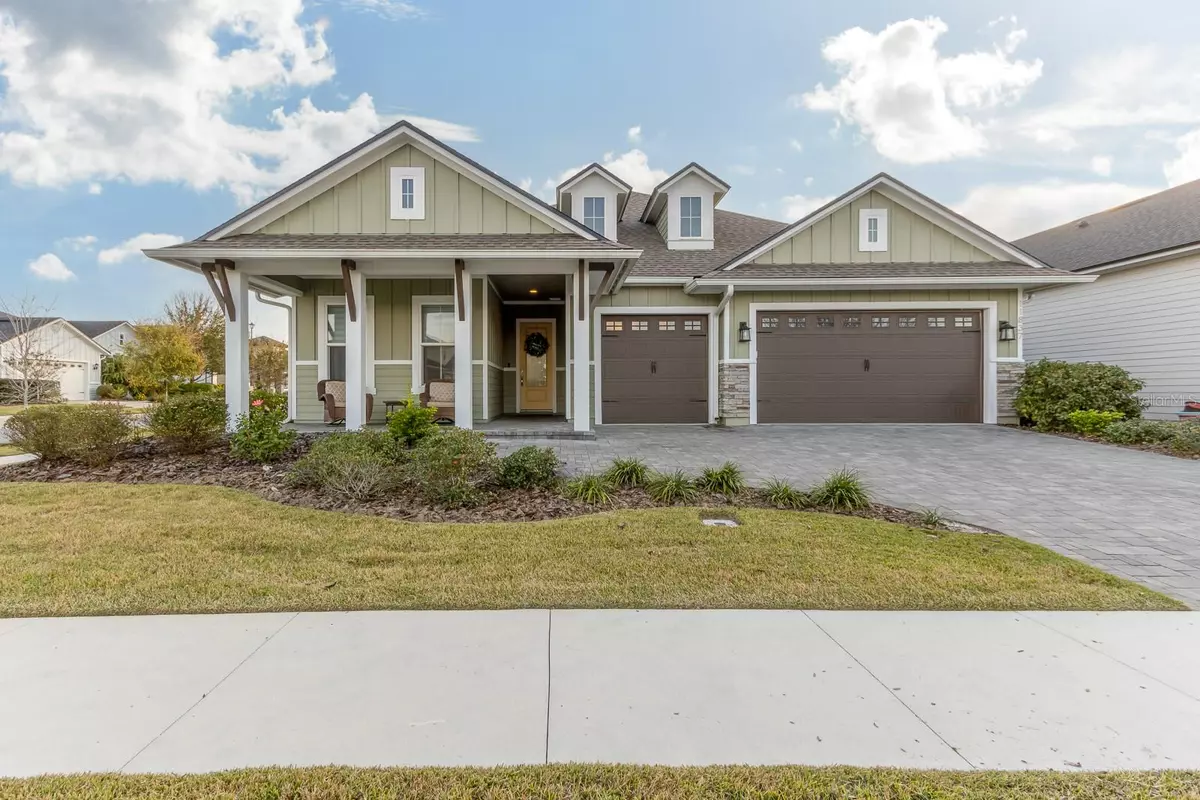$755,000
$769,000
1.8%For more information regarding the value of a property, please contact us for a free consultation.
4 Beds
3 Baths
2,396 SqFt
SOLD DATE : 03/24/2023
Key Details
Sold Price $755,000
Property Type Single Family Home
Sub Type Single Family Residence
Listing Status Sold
Purchase Type For Sale
Square Footage 2,396 sqft
Price per Sqft $315
Subdivision Oakmont Ph 2 Pb 32 Pg 30
MLS Listing ID GC509887
Sold Date 03/24/23
Bedrooms 4
Full Baths 3
Construction Status Inspections
HOA Fees $194/ann
HOA Y/N Yes
Originating Board Stellar MLS
Year Built 2019
Annual Tax Amount $9,846
Lot Size 8,276 Sqft
Acres 0.19
Property Description
Beautiful "Arden" pool home with 4 bedrooms, 3 bathrooms and a 3 car garage in the master planned community of Oakmont. This floor plan boasts large, open rooms and all the upgrades you hope for. Enter your new home and be inspired by the detailed trey ceilings and expansive views from the kitchen to the great room and through to the backyard pool and patio (pool added to the home about a year ago). Enjoy your amazing new pool and entertaining all year in your private pool sanctuary with heater, motorized screens, gorgeous summer kitchen and large outdoor TV. Inside, entertaining is a breeze with the gas cooktop, pretty white cabinetry, farmhouse sink, wine refrigerator and easy to maintain quartz countertops. Additionally, a new solar panel package was recently installed to keep your utility bills low! Last month it was only $30.00... This home is a MUST see and is ready to move in!
Location
State FL
County Alachua
Community Oakmont Ph 2 Pb 32 Pg 30
Zoning RSF
Interior
Interior Features Ceiling Fans(s), Coffered Ceiling(s), Crown Molding, Eat-in Kitchen, High Ceilings, Kitchen/Family Room Combo, Open Floorplan, Stone Counters, Thermostat, Tray Ceiling(s), Vaulted Ceiling(s), Walk-In Closet(s), Window Treatments
Heating Electric, Natural Gas
Cooling Central Air
Flooring Carpet, Tile
Fireplace true
Appliance Built-In Oven, Cooktop, Dishwasher, Disposal, Refrigerator, Tankless Water Heater
Exterior
Exterior Feature French Doors, Outdoor Grill, Rain Gutters, Sliding Doors
Garage Spaces 3.0
Fence Fenced
Pool Heated, In Ground
Utilities Available Electricity Connected, Natural Gas Connected
Roof Type Shingle
Attached Garage true
Garage true
Private Pool Yes
Building
Lot Description Corner Lot
Story 1
Entry Level One
Foundation Slab
Lot Size Range 0 to less than 1/4
Builder Name ICI
Sewer Public Sewer
Water Public
Structure Type HardiPlank Type
New Construction false
Construction Status Inspections
Schools
Elementary Schools Lawton M. Chiles Elementary School-Al
Middle Schools Kanapaha Middle School-Al
High Schools F. W. Buchholz High School-Al
Others
Pets Allowed Yes
Senior Community No
Ownership Fee Simple
Monthly Total Fees $202
Acceptable Financing Cash, Conventional, FHA, VA Loan
Membership Fee Required Required
Listing Terms Cash, Conventional, FHA, VA Loan
Special Listing Condition None
Read Less Info
Want to know what your home might be worth? Contact us for a FREE valuation!

Our team is ready to help you sell your home for the highest possible price ASAP

© 2025 My Florida Regional MLS DBA Stellar MLS. All Rights Reserved.
Bought with COLDWELL BANKER M.M. PARRISH, REALTORS
"Molly's job is to find and attract mastery-based agents to the office, protect the culture, and make sure everyone is happy! "





