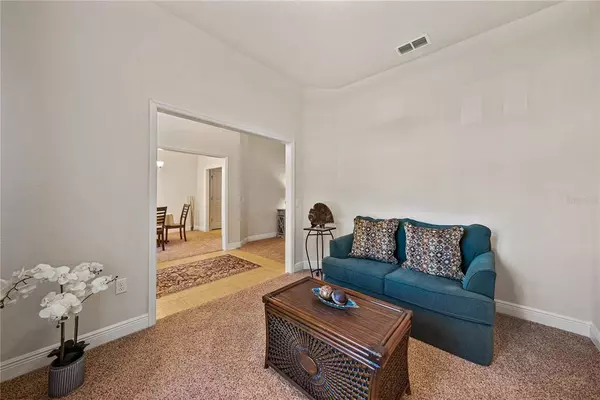$365,000
$388,500
6.0%For more information regarding the value of a property, please contact us for a free consultation.
4 Beds
2 Baths
2,169 SqFt
SOLD DATE : 03/16/2023
Key Details
Sold Price $365,000
Property Type Single Family Home
Sub Type Single Family Residence
Listing Status Sold
Purchase Type For Sale
Square Footage 2,169 sqft
Price per Sqft $168
Subdivision Remington Oaks Ph 02
MLS Listing ID L4934315
Sold Date 03/16/23
Bedrooms 4
Full Baths 2
Construction Status Financing,Inspections
HOA Fees $15/ann
HOA Y/N Yes
Originating Board Stellar MLS
Year Built 2015
Annual Tax Amount $4,358
Lot Size 9,583 Sqft
Acres 0.22
Property Description
Why wait for new Construction? Built in 2015 (with only one previous owner) this move in ready 4 bed 2 bath + a Den/flex space + Dining Room home is located in the quiet and friendly community of Remington Oaks and has been meticulously maintained and is just waiting for its new owners. As you walk through the front door you will notice the vaulted ceilings in the living room and kitchen which are open concept, making these large rooms feel that much larger. This home is a triple split floor plan allowing for privacy in the master suite and the secondary bedrooms. The Master suit features a large room, Garden bath tub, Walk in Shower, dual vanity sinks and 2 large walk in closets. As you move to the back of the home you step off into a screened lanai overlooking the fenced back yard that offers privacy on all sides. The kitchen has tons of storage with wood cabinets and GE appliances. Washer and Dryer are included! This home is located less than a mile from one of Lakelands best public golf courses (Huntington Hills), less than 10 minutes to Publix grocery store/other shopping, and is also close in proximity to I4 which is just a short 45 minute drive to Disney World. Schedule your showing on the beautiful home today!
Location
State FL
County Polk
Community Remington Oaks Ph 02
Zoning RESIDENTIA
Rooms
Other Rooms Attic, Inside Utility
Interior
Interior Features Ceiling Fans(s), In Wall Pest System, Solid Wood Cabinets, Tray Ceiling(s), Walk-In Closet(s)
Heating Central
Cooling Central Air
Flooring Carpet, Ceramic Tile
Fireplace false
Appliance Dishwasher, Disposal, Electric Water Heater, Range
Laundry Inside
Exterior
Exterior Feature Lighting, Sprinkler Metered
Parking Features Garage Door Opener
Garage Spaces 2.0
Utilities Available Cable Connected, Electricity Connected, Public
Roof Type Shingle
Porch Covered, Deck, Patio, Porch
Attached Garage true
Garage true
Private Pool No
Building
Lot Description Paved
Entry Level One
Foundation Slab
Lot Size Range 0 to less than 1/4
Sewer Public Sewer
Water Public
Structure Type Block, Stucco
New Construction false
Construction Status Financing,Inspections
Others
Pets Allowed Yes
Senior Community No
Ownership Fee Simple
Monthly Total Fees $15
Acceptable Financing Cash, Conventional, FHA, VA Loan
Membership Fee Required Required
Listing Terms Cash, Conventional, FHA, VA Loan
Special Listing Condition None
Read Less Info
Want to know what your home might be worth? Contact us for a FREE valuation!

Our team is ready to help you sell your home for the highest possible price ASAP

© 2025 My Florida Regional MLS DBA Stellar MLS. All Rights Reserved.
Bought with DREAM REALTY GROUP
"Molly's job is to find and attract mastery-based agents to the office, protect the culture, and make sure everyone is happy! "





