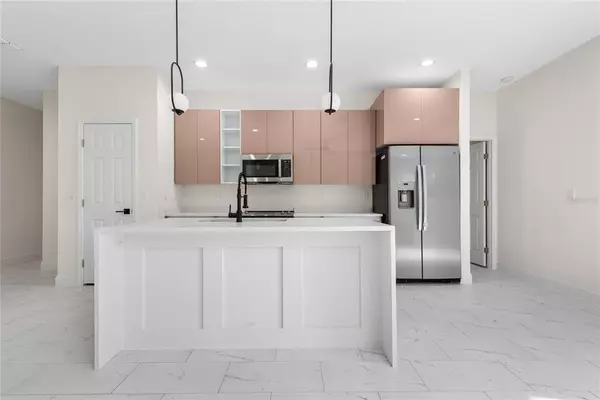$299,900
$299,900
For more information regarding the value of a property, please contact us for a free consultation.
3 Beds
2 Baths
1,265 SqFt
SOLD DATE : 02/27/2023
Key Details
Sold Price $299,900
Property Type Single Family Home
Sub Type Single Family Residence
Listing Status Sold
Purchase Type For Sale
Square Footage 1,265 sqft
Price per Sqft $237
Subdivision Highland Park Orange City
MLS Listing ID O6073499
Sold Date 02/27/23
Bedrooms 3
Full Baths 2
Construction Status Completed
HOA Y/N No
Originating Board Stellar MLS
Year Built 2022
Annual Tax Amount $408
Lot Size 9,583 Sqft
Acres 0.22
Lot Dimensions 75x130
Property Sub-Type Single Family Residence
Property Description
This charming one story 3-bedroom 2 bath is the Ohara floor plan, single-family home with 75-foot x 130-foot homesite. This beautiful home is sure to impress with all the upgrades, 24x12 tile flooring. Stepping inside, you'll discover an open floorplan with a welcoming great room. You will love cooking in the well-appointed Modern kitchen showcasing CABINETRY with SOFT CLOSE HINGES, big drawers, dedicated cabinets for species, utensils, and dishes. Elegant grey quartz countertops with a water fall large island great for easy entertaining. Black mate accents add an elegant touch to the kitchen, all stainless-steel kitchen appliances are included. At the right of the home, there are two secondary bedrooms, one with a walk-in closet, a full bath with an extended vanity and tiled tub walls serving the two bedrooms. Tucked away at the left of the home for added privacy, the primary bedroom boasts a tray ceiling with a ceiling fan, his and hers walk-in closets, the master bath featuring a dual-sink vanity, a walk-in shower with tile surrounded, private toilet room. Two car garages with EV ready plug and a dedicated laundry room will add extra space to this great floor plan. This house comes with rain gutters around the house. West Highlands has No CDD or HOA fees. This energy efficient home comes with a well and septic tank which means more money in your pocket each month. Located in the growing "Orange City”, directly east of Blue Spring State Park and Hontoon Island State Park. Only 40 minutes to downtown Orlando and 60 minutes to Disney. Call us now to schedule a private showing and ask for the list of our available homes.
Location
State FL
County Volusia
Community Highland Park Orange City
Zoning 01R4
Interior
Interior Features Ceiling Fans(s), Master Bedroom Main Floor, Open Floorplan, Solid Surface Counters, Solid Wood Cabinets, Split Bedroom, Stone Counters, Thermostat, Tray Ceiling(s), Walk-In Closet(s)
Heating Central
Cooling Central Air
Flooring Ceramic Tile
Furnishings Unfurnished
Fireplace false
Appliance Dishwasher, Disposal, Electric Water Heater, Microwave, Range, Refrigerator
Laundry Laundry Room
Exterior
Exterior Feature Rain Gutters, Sliding Doors
Garage Spaces 2.0
Utilities Available Electricity Connected
Roof Type Shingle
Attached Garage true
Garage true
Private Pool No
Building
Entry Level One
Foundation Slab
Lot Size Range 0 to less than 1/4
Sewer Septic Tank
Water Well
Structure Type Block, Stucco
New Construction true
Construction Status Completed
Schools
Elementary Schools Orange City Elem
Middle Schools River Springs Middle School
High Schools University High School-Vol
Others
Senior Community No
Ownership Fee Simple
Acceptable Financing Cash, Conventional, FHA, USDA Loan, VA Loan
Listing Terms Cash, Conventional, FHA, USDA Loan, VA Loan
Special Listing Condition None
Read Less Info
Want to know what your home might be worth? Contact us for a FREE valuation!

Our team is ready to help you sell your home for the highest possible price ASAP

© 2025 My Florida Regional MLS DBA Stellar MLS. All Rights Reserved.
Bought with COLDWELL BANKER REALTY
"Molly's job is to find and attract mastery-based agents to the office, protect the culture, and make sure everyone is happy! "





