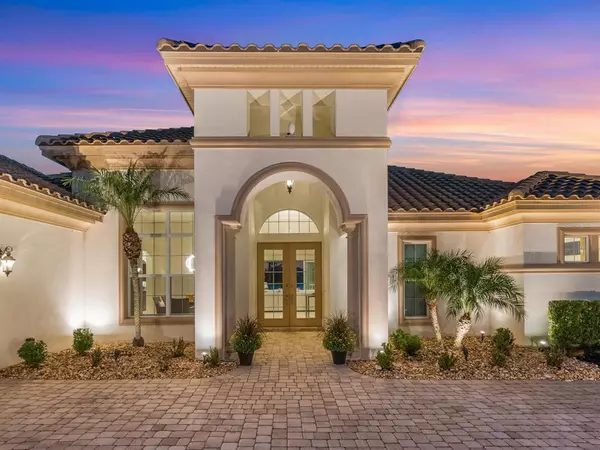$1,479,900
$1,479,900
For more information regarding the value of a property, please contact us for a free consultation.
3 Beds
3 Baths
3,059 SqFt
SOLD DATE : 02/14/2023
Key Details
Sold Price $1,479,900
Property Type Single Family Home
Sub Type Single Family Residence
Listing Status Sold
Purchase Type For Sale
Square Footage 3,059 sqft
Price per Sqft $483
Subdivision Boca Royale
MLS Listing ID N6123990
Sold Date 02/14/23
Bedrooms 3
Full Baths 3
Construction Status Inspections
HOA Fees $350/mo
HOA Y/N Yes
Originating Board Stellar MLS
Year Built 2013
Annual Tax Amount $8,841
Lot Size 0.360 Acres
Acres 0.36
Lot Dimensions 102x150x109x150
Property Description
Unbelievable lake views! This furnished, custom-built Arthur Rutenberg home was developed with all the extras, dual glass-entry doors, tray ceilings, ceramic tile, hardwood floors, 8-foot doors, 10-foot glass sliders, crown molding, gas fireplace and impact windows. Actual multiple doors and sliders that walk out of bedrooms to the lanai, a side garage door to the outside, things many builders skimp on. This is just some of this extended list. The kitchen has 42-inch hardwood cabinets, a beautiful granite island, breakfast bar and of course, a 5-burner stove with natural gas. Enjoy breakfast in the nook's aquarium window with sweeping views (despite the size of the body of water, no boats or water skiing). All 3 bedrooms have their own baths and walk-in closets. The master bath has a large Roman shower and is wheelchair accessible, as is the whole house. The master closet is 18x13 to satisfy the best of clothing connoisseurs. This home with its formal dining room, great room, and open floor plan is perfect for entertaining. The pool/jacuzzi and paver lanai with outdoor kitchen have spectacular wide-open lake views. Disclosure: the view from the windows was not photoshopped. What to do - golf, pickleball, or a bike ride to the beach? Where are you going to start the next venture in your life?
Location
State FL
County Sarasota
Community Boca Royale
Zoning RSF3
Rooms
Other Rooms Bonus Room, Formal Dining Room Separate, Great Room
Interior
Interior Features Ceiling Fans(s), Crown Molding, Eat-in Kitchen, High Ceilings, Master Bedroom Main Floor, Open Floorplan, Solid Wood Cabinets, Split Bedroom, Stone Counters, Tray Ceiling(s), Walk-In Closet(s), Window Treatments
Heating Central, Electric, Zoned
Cooling Central Air, Zoned
Flooring Carpet, Ceramic Tile, Wood
Fireplaces Type Gas, Living Room
Furnishings Furnished
Fireplace true
Appliance Built-In Oven, Convection Oven, Cooktop, Disposal, Exhaust Fan, Gas Water Heater, Microwave, Range Hood, Refrigerator, Washer
Laundry Laundry Room
Exterior
Exterior Feature Awning(s), Hurricane Shutters, Irrigation System, Outdoor Grill, Outdoor Kitchen, Rain Gutters, Sliding Doors
Parking Features Garage Faces Side, Golf Cart Parking
Garage Spaces 2.0
Pool Auto Cleaner, Gunite, Heated, In Ground, Pool Alarm, Salt Water, Screen Enclosure
Community Features Buyer Approval Required, Clubhouse, Deed Restrictions, Fitness Center, Gated, Golf, Handicap Modified, Lake, Tennis Courts
Utilities Available BB/HS Internet Available, Cable Available, Fiber Optics, Fire Hydrant, Natural Gas Connected, Sewer Connected, Street Lights, Underground Utilities
Amenities Available Clubhouse, Fitness Center, Gated, Golf Course, Handicap Modified, Pickleball Court(s), Tennis Court(s), Vehicle Restrictions, Wheelchair Access
Waterfront Description Lake
View Y/N 1
Water Access 1
Water Access Desc Lake
View Pool, Water
Roof Type Tile
Porch Covered, Deck, Patio, Porch, Screened
Attached Garage true
Garage true
Private Pool Yes
Building
Lot Description Sidewalk, Paved
Entry Level One
Foundation Stem Wall
Lot Size Range 1/4 to less than 1/2
Sewer Public Sewer
Water Canal/Lake For Irrigation, Public
Architectural Style Contemporary, Custom, Florida
Structure Type Block, Stucco
New Construction false
Construction Status Inspections
Others
Pets Allowed Yes
Senior Community No
Ownership Fee Simple
Monthly Total Fees $350
Acceptable Financing Cash, Conventional
Membership Fee Required Required
Listing Terms Cash, Conventional
Num of Pet 3
Special Listing Condition None
Read Less Info
Want to know what your home might be worth? Contact us for a FREE valuation!

Our team is ready to help you sell your home for the highest possible price ASAP

© 2025 My Florida Regional MLS DBA Stellar MLS. All Rights Reserved.
Bought with RE/MAX PLATINUM REALTY
"Molly's job is to find and attract mastery-based agents to the office, protect the culture, and make sure everyone is happy! "





