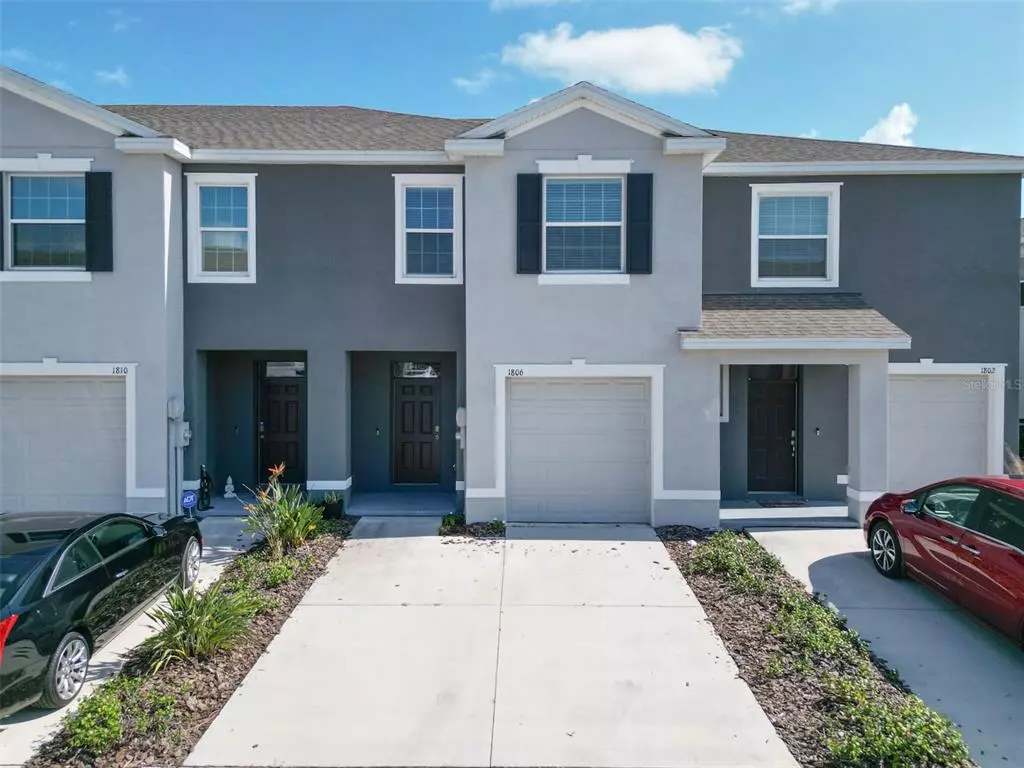$305,000
$299,990
1.7%For more information regarding the value of a property, please contact us for a free consultation.
3 Beds
3 Baths
1,673 SqFt
SOLD DATE : 02/10/2023
Key Details
Sold Price $305,000
Property Type Townhouse
Sub Type Townhouse
Listing Status Sold
Purchase Type For Sale
Square Footage 1,673 sqft
Price per Sqft $182
Subdivision Union Park Ph 7A
MLS Listing ID T3413966
Sold Date 02/10/23
Bedrooms 3
Full Baths 2
Half Baths 1
HOA Fees $59/mo
HOA Y/N Yes
Originating Board Stellar MLS
Year Built 2019
Annual Tax Amount $3,380
Lot Size 2,178 Sqft
Acres 0.05
Property Description
PRACTICALLY NEW - BUILT 2019! 3 bed, 2.5 bath, 1 car garage (driveway can fit side by side cars!), 1, 673sqft townhome. ALL APPLIANCES INCLUDED (YES, washer, dryer also!). The home includes all block construction and energy-efficient windows, appliances and A/C unit for LOW UTILITY BILLS!! AMAZING AMENITIES - resort-style pool, fitness center, park, playground, trails, dog parks. The kitchen is part of the OPEN FLOOR PLAN and consists of granite countertops, stainless-steel appliances, 42" tall cabinets, and an extra-large pantry. The larger living room is flooded by natural light thanks to the tri-slider leading to the expansive lanai. The entire upstairs has new laminate flooring with extra padding to absorb and minimize the noise level to the first floor! The master bedroom has 2 CLOSETS and a beautiful master bathroom with walk-in shower and double vanity. The secondary bedrooms are big enough to accommodate a bedroom and desk combo, if needed, and have larger closets as well.
Location
State FL
County Pasco
Community Union Park Ph 7A
Zoning MPUD
Interior
Interior Features Thermostat
Heating Electric
Cooling Central Air
Flooring Laminate
Fireplace false
Appliance Dishwasher, Dryer, Microwave, Range, Refrigerator, Washer
Exterior
Exterior Feature Sliding Doors
Garage Spaces 1.0
Community Features Clubhouse, Deed Restrictions, Fitness Center, Park, Playground, Pool
Utilities Available Public
Roof Type Shingle
Attached Garage true
Garage true
Private Pool No
Building
Story 2
Entry Level Two
Foundation Slab
Lot Size Range 0 to less than 1/4
Sewer Public Sewer
Water Public
Structure Type Block
New Construction false
Schools
Elementary Schools Double Branch Elementary
Middle Schools John Long Middle-Po
High Schools Wiregrass Ranch High-Po
Others
Pets Allowed Breed Restrictions, Yes
HOA Fee Include Other
Senior Community No
Ownership Fee Simple
Monthly Total Fees $138
Acceptable Financing Cash, Conventional, FHA, VA Loan
Membership Fee Required Required
Listing Terms Cash, Conventional, FHA, VA Loan
Special Listing Condition None
Read Less Info
Want to know what your home might be worth? Contact us for a FREE valuation!

Our team is ready to help you sell your home for the highest possible price ASAP

© 2025 My Florida Regional MLS DBA Stellar MLS. All Rights Reserved.
Bought with ALIGN RIGHT REALTY SOUTH SHORE
"Molly's job is to find and attract mastery-based agents to the office, protect the culture, and make sure everyone is happy! "





