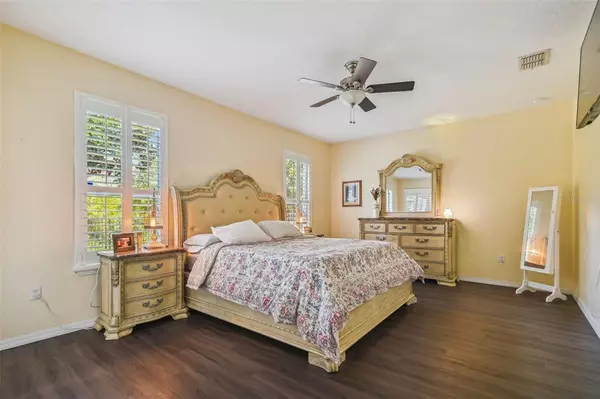$550,000
$570,000
3.5%For more information regarding the value of a property, please contact us for a free consultation.
4 Beds
3 Baths
2,336 SqFt
SOLD DATE : 02/08/2023
Key Details
Sold Price $550,000
Property Type Single Family Home
Sub Type Single Family Residence
Listing Status Sold
Purchase Type For Sale
Square Footage 2,336 sqft
Price per Sqft $235
Subdivision Stonebrier Ph 3A
MLS Listing ID T3413795
Sold Date 02/08/23
Bedrooms 4
Full Baths 3
Construction Status Appraisal,Financing
HOA Fees $93/qua
HOA Y/N Yes
Originating Board Stellar MLS
Year Built 2009
Annual Tax Amount $8,746
Lot Size 7,405 Sqft
Acres 0.17
Lot Dimensions 65x120
Property Description
Location, Location, Location! Beautiful Shimberg built home located in the Stonebrier community in Lutz. Ideally located in a cul-de-sac with conservation to the rear and the Heritage Harbor golf course in front of the house, you can't find a better spot to call home. Welcome home to this 4 bedroom/3bath home that just had the exterior freshly painted. As you enter the double front doors the expansively open living space greets you. This a great room plan that offers lots of room for entertaining friends and family. There is also a place for a dining room. There are shutters throughout the home adding to its charm. The engineered wood floors in the main living area, tile in the kitchen and baths and wood laminate in the bedrooms make this home easy to care for. The kitchen is spacious with cherry 42-inch cabinets, Corian counters, a tile backsplash and stainless appliances. The dinette area is perfect for a casual meal or that morning coffee. The 3-way split bedroom plan provides space for everyone. The master bedroom with vaulted ceilings, a walk in closet, room for a home office is completed by a large bathroom that includes double vanities, walk in shower and a garden tub. The secondary baths are well appointed with cherry cabinets and Corian counters. Off the great room is a beautiful brick paver lanai that looks out on to conservation -a great place to relax and unwind. Some other features of this home are a 2-car garage, curved arch ways and a fenced yard. A+ rated schools, a community pool, playground, fitness center, sports courts and fields complete this amazing property.
Location
State FL
County Hillsborough
Community Stonebrier Ph 3A
Zoning PD
Interior
Interior Features Ceiling Fans(s), Eat-in Kitchen, High Ceilings, Solid Surface Counters, Solid Wood Cabinets, Walk-In Closet(s)
Heating Central, Electric
Cooling Central Air
Flooring Ceramic Tile, Hardwood
Furnishings Unfurnished
Fireplace false
Appliance Dishwasher, Disposal, Dryer, Microwave, Range, Refrigerator, Washer
Laundry Laundry Room
Exterior
Exterior Feature Irrigation System, Sidewalk
Parking Features Garage Door Opener, Garage Faces Side
Garage Spaces 2.0
Fence Other
Community Features Deed Restrictions, Fitness Center, Playground, Pool, Sidewalks
Utilities Available BB/HS Internet Available, Public
View Trees/Woods
Roof Type Shingle
Porch Patio, Screened
Attached Garage true
Garage true
Private Pool No
Building
Lot Description Cul-De-Sac
Entry Level One
Foundation Slab
Lot Size Range 0 to less than 1/4
Sewer Public Sewer
Water Public
Architectural Style Florida
Structure Type Block
New Construction false
Construction Status Appraisal,Financing
Schools
Elementary Schools Mckitrick-Hb
Middle Schools Martinez-Hb
High Schools Steinbrenner High School
Others
Pets Allowed Yes
Senior Community No
Ownership Fee Simple
Monthly Total Fees $93
Acceptable Financing Cash, Conventional, FHA, VA Loan
Membership Fee Required Required
Listing Terms Cash, Conventional, FHA, VA Loan
Special Listing Condition None
Read Less Info
Want to know what your home might be worth? Contact us for a FREE valuation!

Our team is ready to help you sell your home for the highest possible price ASAP

© 2025 My Florida Regional MLS DBA Stellar MLS. All Rights Reserved.
Bought with PREMIER REALTY OF TAMPA
"Molly's job is to find and attract mastery-based agents to the office, protect the culture, and make sure everyone is happy! "





