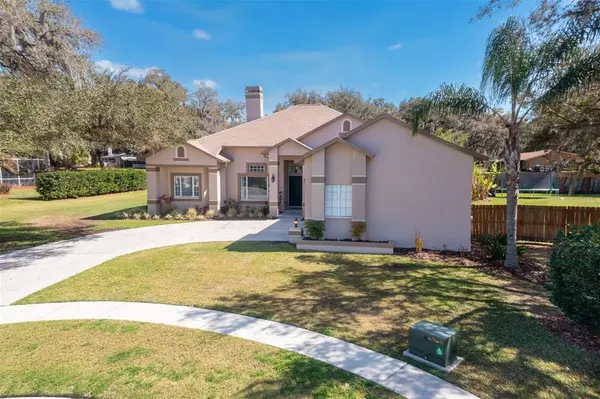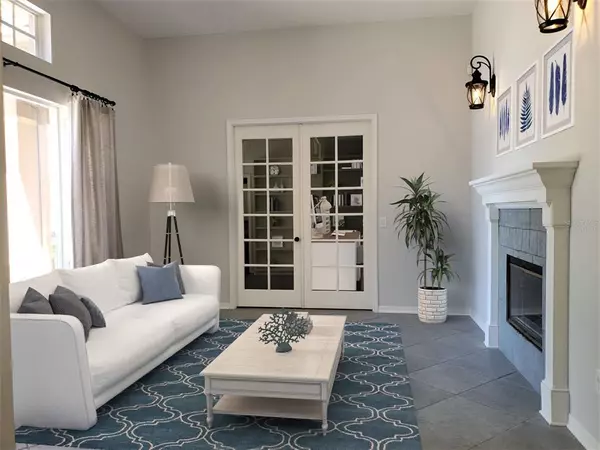$644,900
$674,900
4.4%For more information regarding the value of a property, please contact us for a free consultation.
4 Beds
4 Baths
3,484 SqFt
SOLD DATE : 02/03/2023
Key Details
Sold Price $644,900
Property Type Single Family Home
Sub Type Single Family Residence
Listing Status Sold
Purchase Type For Sale
Square Footage 3,484 sqft
Price per Sqft $185
Subdivision Emerald Creek
MLS Listing ID T3403641
Sold Date 02/03/23
Bedrooms 4
Full Baths 3
Half Baths 1
HOA Fees $41/ann
HOA Y/N Yes
Originating Board Stellar MLS
Year Built 1991
Annual Tax Amount $7,948
Lot Size 0.470 Acres
Acres 0.47
Lot Dimensions 122x169
Property Sub-Type Single Family Residence
Property Description
One or more photo(s) has been virtually staged. You'll just love this home and its NEW PRICE!!! It has plenty of equity to remodel your way! The homes in Emerald Creek are always in high demand and for a good reason. Located in a lovely quaint community that is truly a hidden gem! This home's original condition is perfectly priced for those wishing to create and design their own property! Beautiful and spacious both inside and out, this pool home consists of 4 bedrooms, 3.5 baths, an office, and formal areas with an attached 3-car garage. Located in a peaceful, one-street subdivision made up of 17 homes on a safe and quiet cul-de-sac. Upon entering, attention is drawn to the soaring 12-foot ceilings, open floor plan, and the abundance of windows and french doors that flood the interior with natural light. Spacious formal dining room with 12-foot tray ceilings, formal living room with a double-sided fireplace, and french doors that lead into a huge office with built-in shelving and a half bath. A spacious cook's kitchen with a generous food preparation island and sink, an abundance of wood cabinets, and tile countertop space. Above the kitchen sink is a large picture window that opens to the outdoor kitchen making outdoor entertaining a breeze. The kitchen also includes a handy breakfast nook. Last, the kitchen overlooks the family room and serves as a great gathering place for family and friends. The family room shares the fireplace with the living room, the wet bar is currently being used as a coffee station and the sellers recently added the shiplap to give the wall texture. An elegant master bedroom with a 10-foot tray ceiling that incorporates a private sitting (9x10) area with French doors for privacy or can be used as a nursery. The master bathroom is complete with a deep soaking tub and large standalone shower and plenty of cabinets and countertop space. The home has a back bedroom that is perfect for guests or long-term visiting in-laws, and a large bedroom with a walk-in closet that connects with the pool bath for privacy. The 3-car garage (30x23) with side entry also has 12-foot ceilings for plenty of storage. A New 4-ton AC Unit was replaced for the main home in March of 2022. The home is situated on a pie-shaped lot with almost a half-acre of land, the right side of the yard is completely fenced-in for privacy, and the fence on the back of the property is new. The left side of the house has plenty of room to extend the driveway and add a parking pad for a boat or RV. Check out the comparables and see for yourself. This one will sell fast with this NEW PRICE, so make sure you get in touch with us today.
Location
State FL
County Hillsborough
Community Emerald Creek
Zoning RSC-2
Rooms
Other Rooms Den/Library/Office, Inside Utility
Interior
Interior Features Cathedral Ceiling(s), Ceiling Fans(s), Eat-in Kitchen, High Ceilings, Kitchen/Family Room Combo, Master Bedroom Main Floor, Open Floorplan, Solid Wood Cabinets, Split Bedroom, Tray Ceiling(s), Walk-In Closet(s)
Heating Central
Cooling Central Air
Flooring Tile
Fireplaces Type Family Room, Living Room, Wood Burning
Furnishings Unfurnished
Fireplace true
Appliance Dishwasher, Disposal, Microwave, Range, Refrigerator
Laundry Inside, Laundry Room
Exterior
Exterior Feature French Doors, Irrigation System, Sidewalk
Parking Features Driveway, Garage Door Opener
Garage Spaces 3.0
Fence Wood
Pool Gunite, In Ground, Screen Enclosure
Community Features Sidewalks
Utilities Available Public
Roof Type Shingle
Porch Covered, Rear Porch, Screened
Attached Garage true
Garage true
Private Pool Yes
Building
Lot Description Cul-De-Sac, In County, Sidewalk
Story 1
Entry Level One
Foundation Slab
Lot Size Range 1/4 to less than 1/2
Sewer Public Sewer
Water Public
Architectural Style Florida, Ranch, Traditional
Structure Type Block, Stucco
New Construction false
Schools
Elementary Schools Cimino-Hb
Middle Schools Burns-Hb
High Schools Bloomingdale-Hb
Others
Pets Allowed Yes
HOA Fee Include Maintenance Grounds
Senior Community No
Ownership Fee Simple
Monthly Total Fees $41
Acceptable Financing Cash, Conventional, VA Loan
Membership Fee Required Required
Listing Terms Cash, Conventional, VA Loan
Special Listing Condition None
Read Less Info
Want to know what your home might be worth? Contact us for a FREE valuation!

Our team is ready to help you sell your home for the highest possible price ASAP

© 2025 My Florida Regional MLS DBA Stellar MLS. All Rights Reserved.
Bought with WEICHERT, REALTORS - EQUITY
"Molly's job is to find and attract mastery-based agents to the office, protect the culture, and make sure everyone is happy! "





