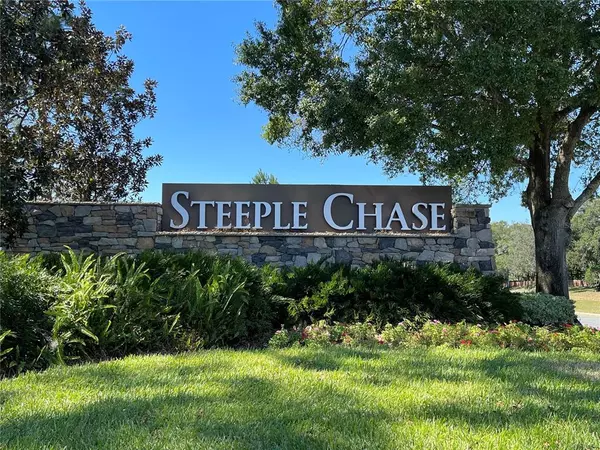$1,390,000
$1,590,000
12.6%For more information regarding the value of a property, please contact us for a free consultation.
4 Beds
5 Baths
4,073 SqFt
SOLD DATE : 02/03/2023
Key Details
Sold Price $1,390,000
Property Type Single Family Home
Sub Type Single Family Residence
Listing Status Sold
Purchase Type For Sale
Square Footage 4,073 sqft
Price per Sqft $341
Subdivision Steeple Chase Rep N
MLS Listing ID O6081355
Sold Date 02/03/23
Bedrooms 4
Full Baths 5
Construction Status No Contingency
HOA Fees $220/mo
HOA Y/N Yes
Originating Board Stellar MLS
Year Built 2018
Annual Tax Amount $9,471
Lot Size 0.260 Acres
Acres 0.26
Property Description
BACK ON THE MARKET- SIMPLY STUNNING !! Must see this absolutely magnificent, impeccably maintained, move in condition, Taylor Morrison "Monte Carlo" model 4 bedroom/5 bath home plus office and bonus room in the very sought after gated community of Steeple Chase in Lake Mary. "WOW" will be the word you say the minute you walk through the gate. JUST PACK YOUR BAGS and MOVE IN !!! Elegant front private courtyard is perfect for starting your day with your morning coffee. The Owner has carefully chosen exquisite lighting showcased throughout the home- starting with the gorgeous chandelier in the living room/dining room when you walk through the front door as well as fabulous window treatments. Open concept floor plan- allows for seamless indoor and outdoor entertaining. Enjoy a Gourmet kitchen with natural gas, stainless GE Monogram appliances and oversized California island with quartz countertops on all surfaces is a chef's dream with ample counter space for prepping meals. Large walk in pantry across from Butler's pantry. Plenty of room for kitchen table. Family room is striking with Custom built in wall unit- perfect for displaying art pieces and includes an electric fireplace that changes colors while producing heat. Crown molding throughout main area of the house and porcelain tile floors. Take advantage of the Florida life style and year-round outdoor living. Step outside to the very large lanai with an incredible summer kitchen with Alfresco grill and side burners, plus commercial small refrigerator and lots of storage space, granite countertops outside on bar and counters. It is a perfect area to entertain. Patio also has a retractable awning. Sit back and relish this tranquil setting by the gorgeous, salt water, heated pool and spa with LED lighting system -entire pool system is controlled by a remote control. Owner's Suite includes spacious sitting room and spa-style bath, oversized walk in shower with a massive closet. The office features double glass doors for privacy while overlooking the front courtyard and has built in book cases making it the perfect place to work remotely. Single bay garage with access to private suite. Bonus Room upstairs is equipped with surround sound system which is perfect for watching movies has walk-in closet and a full bathroom. This home has over $120K worth of upgrades including a whole house water softener system. Steeple Chase residents have a private pedestrian gate onto the popular Seminole Country trail. Fantastic location, close to everything including world class Golf and Country Clubs, Colonial Town Park and Park Place at Heathrow- Easy access to 1-4, 417, 528, a short trip to east coast beaches, close to downtown, Orlando attractions, hospitals, top restaurants, shopping and wonderful schools . HURRY- Call us today for your private showing! This home may be under audio/visual surveillance.
Location
State FL
County Seminole
Community Steeple Chase Rep N
Zoning P-U
Rooms
Other Rooms Bonus Room, Den/Library/Office, Formal Living Room Separate, Great Room, Inside Utility
Interior
Interior Features Built-in Features, Cathedral Ceiling(s), Ceiling Fans(s), Crown Molding, Eat-in Kitchen, High Ceilings, Kitchen/Family Room Combo, Master Bedroom Main Floor, Open Floorplan, Stone Counters, Vaulted Ceiling(s), Walk-In Closet(s), Window Treatments
Heating Electric
Cooling Central Air
Flooring Carpet, Tile
Fireplaces Type Electric, Family Room, Non Wood Burning
Furnishings Unfurnished
Fireplace true
Appliance Built-In Oven, Convection Oven, Cooktop, Dishwasher, Disposal, Dryer, Gas Water Heater, Microwave, Range, Refrigerator, Washer, Water Filtration System, Water Softener
Laundry Inside, Laundry Room
Exterior
Exterior Feature Awning(s), Irrigation System, Lighting, Outdoor Kitchen, Rain Gutters, Sidewalk, Sliding Doors, Sprinkler Metered
Parking Features Driveway, Garage Door Opener
Garage Spaces 3.0
Pool Auto Cleaner, Fiber Optic Lighting, Gunite, Heated, In Ground, Lighting, Pool Alarm, Salt Water, Screen Enclosure, Self Cleaning
Community Features Deed Restrictions, Gated, Sidewalks
Utilities Available Cable Connected, Electricity Connected, Fire Hydrant, Natural Gas Connected, Sewer Connected, Sprinkler Recycled, Street Lights, Underground Utilities, Water Connected
Amenities Available Gated, Vehicle Restrictions
Roof Type Tile
Porch Covered, Enclosed, Patio, Screened
Attached Garage true
Garage true
Private Pool Yes
Building
Lot Description Sidewalk, Paved
Entry Level Two
Foundation Slab
Lot Size Range 1/4 to less than 1/2
Builder Name Taylor Morrison
Sewer Public Sewer
Water Public
Architectural Style Contemporary
Structure Type Block, Stucco
New Construction false
Construction Status No Contingency
Others
Pets Allowed Yes
HOA Fee Include Escrow Reserves Fund, Maintenance Grounds
Senior Community No
Ownership Fee Simple
Monthly Total Fees $220
Acceptable Financing Cash, Conventional
Membership Fee Required Required
Listing Terms Cash, Conventional
Special Listing Condition None
Read Less Info
Want to know what your home might be worth? Contact us for a FREE valuation!

Our team is ready to help you sell your home for the highest possible price ASAP

© 2025 My Florida Regional MLS DBA Stellar MLS. All Rights Reserved.
Bought with EXP REALTY LLC
"Molly's job is to find and attract mastery-based agents to the office, protect the culture, and make sure everyone is happy! "





