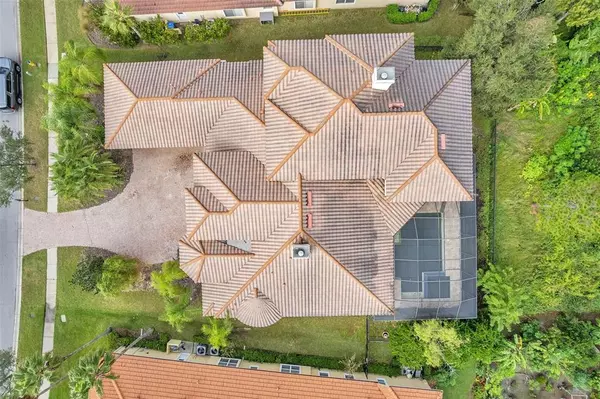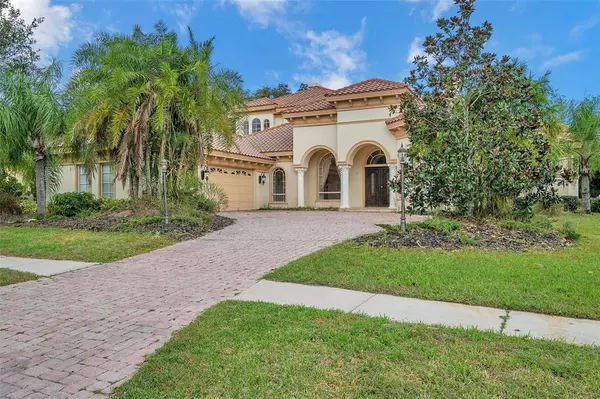$1,248,000
$1,248,000
For more information regarding the value of a property, please contact us for a free consultation.
5 Beds
5 Baths
5,835 SqFt
SOLD DATE : 01/27/2023
Key Details
Sold Price $1,248,000
Property Type Single Family Home
Sub Type Single Family Residence
Listing Status Sold
Purchase Type For Sale
Square Footage 5,835 sqft
Price per Sqft $213
Subdivision Waterchase Ph 2
MLS Listing ID T3413001
Sold Date 01/27/23
Bedrooms 5
Full Baths 4
Half Baths 1
Construction Status Inspections
HOA Fees $191/qua
HOA Y/N Yes
Originating Board Stellar MLS
Year Built 2009
Annual Tax Amount $18,119
Lot Size 0.320 Acres
Acres 0.32
Lot Dimensions 91.97x151
Property Description
Multiple offers!! The deadline for buyers to respond to the highest and best request is Friday 12/30/2022 at 11:59 PM.
*** Property is not financeable , Cash offers only ***
A coveted Waterchase estate in a top rated school district! This extensive home features everything you could want in a home and more! Cozy up this winter to one of your 2 fireplaces, one of which is see-thru providing warmth and ambiance to the master and formal living area. Relax and take the edge off after a long day's work in your personal sauna, jetted soaker tub, or large walk thru shower located privately in the Master en suite. Host movie nights in your custom cinema! Entertain at ease with the oversized upstairs loft and second-floor kitchenette space. Welcome summer pool days in your screened-in lanai overlooking the private and peaceful conservation views. Alongside its ample Bedrooms and bathrooms, this home also features 2 additional den/office spaces. The makeshift wine closet can easily be converted into a functioning wine cellar or utilized as additional pantry space as well. Although the home needs some TLC consider it money saved as some of the kitchen, bathrooms, and laundry areas are already demoed for you. Add your own personal finishing touches to this home to really make it shine like the diamond it is! Don't miss your chance to own a piece of the sought-after Waterchase community. A neighborhood with an abundance of amenities and privacy, knowing your minimal HOA and CDD fees are going to great use! Centrally and conveniently located close to shopping, and only 25 minutes to beaches, the airport, and downtown Tampa. (room sizes are approximate to be verified by Buyer ) Room Feature: Linen Closet In Bath (Primary Bedroom).
Location
State FL
County Hillsborough
Community Waterchase Ph 2
Zoning PD
Rooms
Other Rooms Den/Library/Office, Formal Dining Room Separate, Formal Living Room Separate, Inside Utility, Loft, Media Room
Interior
Interior Features Crown Molding, High Ceilings, Kitchen/Family Room Combo, Primary Bedroom Main Floor, Sauna, Solid Surface Counters, Solid Wood Cabinets, Walk-In Closet(s), Window Treatments
Heating Central
Cooling Central Air
Flooring Carpet, Travertine
Fireplaces Type Family Room, Gas, Living Room, Primary Bedroom
Fireplace true
Appliance Dishwasher, Electric Water Heater, Microwave, Refrigerator
Laundry Inside, Laundry Room
Exterior
Parking Features Driveway, Golf Cart Parking, Oversized
Garage Spaces 3.0
Fence Fenced
Pool Gunite, In Ground, Outside Bath Access, Screen Enclosure
Community Features Clubhouse, Deed Restrictions, Fitness Center, Gated, Golf Carts OK, Park, Playground, Pool, Sidewalks, Tennis Courts
Utilities Available BB/HS Internet Available, Cable Available, Electricity Connected, Natural Gas Available, Public, Sewer Connected, Street Lights, Water Connected
Amenities Available Clubhouse, Fitness Center, Gated, Park, Playground, Pool, Tennis Court(s)
View Trees/Woods
Roof Type Tile
Porch Front Porch, Rear Porch, Screened
Attached Garage true
Garage true
Private Pool Yes
Building
Lot Description Conservation Area, Sidewalk, Street Dead-End, Paved
Story 2
Entry Level Two
Foundation Slab
Lot Size Range 1/4 to less than 1/2
Sewer Public Sewer
Water Public
Architectural Style Mediterranean
Structure Type Block
New Construction false
Construction Status Inspections
Schools
Elementary Schools Bryant-Hb
Middle Schools Farnell-Hb
High Schools Sickles-Hb
Others
Pets Allowed Yes
HOA Fee Include Guard - 24 Hour,Pool,Recreational Facilities
Senior Community No
Ownership Fee Simple
Monthly Total Fees $191
Acceptable Financing Cash
Membership Fee Required Required
Listing Terms Cash
Special Listing Condition Real Estate Owned
Read Less Info
Want to know what your home might be worth? Contact us for a FREE valuation!

Our team is ready to help you sell your home for the highest possible price ASAP

© 2025 My Florida Regional MLS DBA Stellar MLS. All Rights Reserved.
Bought with CHARLES RUTENBERG REALTY INC
"Molly's job is to find and attract mastery-based agents to the office, protect the culture, and make sure everyone is happy! "





