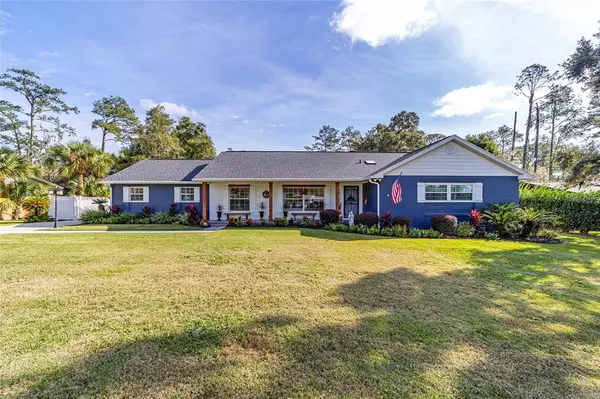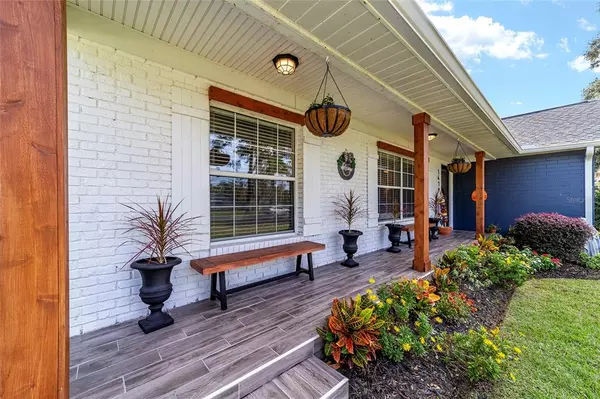$450,000
$475,000
5.3%For more information regarding the value of a property, please contact us for a free consultation.
4 Beds
3 Baths
2,782 SqFt
SOLD DATE : 01/26/2023
Key Details
Sold Price $450,000
Property Type Single Family Home
Sub Type Single Family Residence
Listing Status Sold
Purchase Type For Sale
Square Footage 2,782 sqft
Price per Sqft $161
Subdivision Crestwood Un 01
MLS Listing ID OM649510
Sold Date 01/26/23
Bedrooms 4
Full Baths 3
Construction Status Financing,Inspections
HOA Y/N No
Originating Board Stellar MLS
Year Built 1967
Annual Tax Amount $3,434
Lot Size 0.420 Acres
Acres 0.42
Lot Dimensions 115x160
Property Description
Beautiful POOL home in SE Ocala loaded with charm and curb appeal, just minutes to shops, restaurants, and downtown! With nearly 2800 square feet of living space and multiple living areas, this home has space for everyone to enjoy! Foyer entry leads to front living area and separate dining room (currently used as playroom). Updated kitchen with newer appliances open to family room (currently used as dining area) with gas fireplace and built ins. Large bonus room with wall of windows overlooks the private backyard retreat. Gorgeous salt pool fully updated in 2021 with sun shelf and extended concrete deck perfect for relaxing or entertaining friends. Split bedroom plan includes wonderful master suite with stunning master bath with walk-in shower and double vanities, spacious walk-in closet, and access to the backyard. Guest wing with 2 bedrooms and a shared bath as well as a second master suite great for guests or an in-law suite. Large laundry room, mudroom, gated entrance to huge concrete pad for parking or playing games, shed with electric, and second shed for additional storage. Recent updates include Pool 2021, AC 2020, ROOF 12/2016, tankless gas water heater, bonus room addition, bathrooms, flooring, paint, etc. Must see to appreciate!
Location
State FL
County Marion
Community Crestwood Un 01
Zoning R1
Interior
Interior Features Built-in Features, Ceiling Fans(s), Eat-in Kitchen, Master Bedroom Main Floor, Open Floorplan, Split Bedroom, Walk-In Closet(s)
Heating Natural Gas
Cooling Central Air
Flooring Tile, Wood
Fireplaces Type Gas
Fireplace true
Appliance Dishwasher, Microwave, Range, Refrigerator, Tankless Water Heater
Laundry Inside, Laundry Room
Exterior
Exterior Feature Irrigation System, Rain Gutters, Storage
Parking Features Driveway, Parking Pad
Fence Fenced
Pool Child Safety Fence, Gunite, Indoor, Pool Sweep, Salt Water
Utilities Available Cable Connected, Electricity Connected, Natural Gas Connected, Sewer Connected, Water Connected
Roof Type Shingle
Porch Front Porch, Patio
Garage false
Private Pool Yes
Building
Story 1
Entry Level One
Foundation Concrete Perimeter
Lot Size Range 1/4 to less than 1/2
Sewer Public Sewer
Water Public
Architectural Style Ranch
Structure Type Brick, HardiPlank Type
New Construction false
Construction Status Financing,Inspections
Schools
Elementary Schools Ward-Highlands Elem. School
Middle Schools Fort King Middle School
High Schools Forest High School
Others
Senior Community No
Ownership Fee Simple
Acceptable Financing Cash, Conventional, FHA, VA Loan
Listing Terms Cash, Conventional, FHA, VA Loan
Special Listing Condition None
Read Less Info
Want to know what your home might be worth? Contact us for a FREE valuation!

Our team is ready to help you sell your home for the highest possible price ASAP

© 2025 My Florida Regional MLS DBA Stellar MLS. All Rights Reserved.
Bought with KELLER WILLIAMS CORNERSTONE
"Molly's job is to find and attract mastery-based agents to the office, protect the culture, and make sure everyone is happy! "





