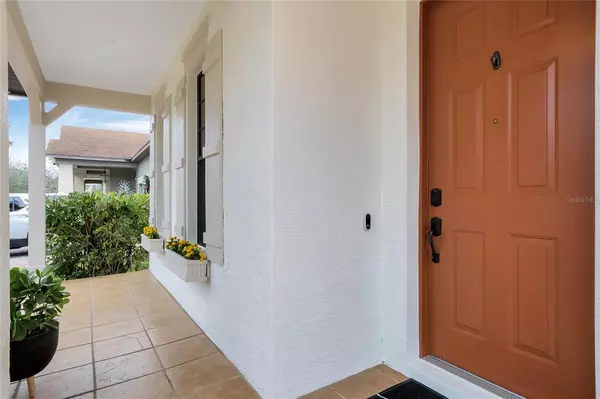$455,000
$469,999
3.2%For more information regarding the value of a property, please contact us for a free consultation.
3 Beds
2 Baths
2,112 SqFt
SOLD DATE : 01/23/2023
Key Details
Sold Price $455,000
Property Type Single Family Home
Sub Type Single Family Residence
Listing Status Sold
Purchase Type For Sale
Square Footage 2,112 sqft
Price per Sqft $215
Subdivision East Park-Neighborhood
MLS Listing ID O6079651
Sold Date 01/23/23
Bedrooms 3
Full Baths 2
Construction Status Inspections
HOA Fees $25/ann
HOA Y/N Yes
Originating Board Stellar MLS
Year Built 2004
Annual Tax Amount $3,956
Lot Size 6,098 Sqft
Acres 0.14
Property Description
Welcome home to this turnkey home in East Park! This large 3/2 offers a split floor plan with bonus space for a home office or gym. As you arrive you will notice the manicured lawn, spacious paver driveway, and charming front porch with flower boxes welcoming you home. The exterior is freshly painted with new gutters. Inside the foyer leads into a formal living room and dining room with neutral ceramic tile throughout. A large kitchen is the heart of the home with plenty of countertops, island for prep, closet pantry, stainless steel appliances, and a huge bar area with space for barstools. A built in office nook with matching cabinetry is tucked in the hallway next to the kitchen and is perfect for your bills and household calendars! The kitchen overlooks the family room with tons of natural light flowing through the sliding glass doors that open to an open patio. Slide open the doors and entertain with no back neighbors! This lot backs up to the conservation which creates a tranquil backdrop. The split floor plan offers a master suite just off the family room and is complete with a walk-in closet, dual sinks, garden tub and separate shower! The guest bedrooms share the hall bathroom with a shower/tub combo. A bonus space between the bedrooms is the perfect home gym or office for the remote world we live in today. This home offers space and flexibility for any of your needs. Located just minutes to the heart of the Lake Nona Medical City. Simply head out the front door to enjoy a stroll around the pond or head to the East Park dog park with your furry family members. Nature trails, parks, tennis and basketball courts are all just minutes away. Or hop in the car and head to Lake Nona shopping, restaurants, Boxi Park, and so much more within minutes. Zoned for all A-Rated (2022) Lake Nona schools and minutes to the expressway to head anywhere in Central Florida.
Location
State FL
County Orange
Community East Park-Neighborhood
Zoning PD
Rooms
Other Rooms Den/Library/Office, Family Room, Formal Dining Room Separate, Formal Living Room Separate, Inside Utility
Interior
Interior Features Ceiling Fans(s), Eat-in Kitchen, Living Room/Dining Room Combo, Open Floorplan, Walk-In Closet(s), Window Treatments
Heating Electric
Cooling Central Air
Flooring Ceramic Tile
Fireplace false
Appliance Dishwasher, Disposal, Dryer, Electric Water Heater, Microwave, Range, Refrigerator, Washer, Water Softener
Laundry Inside, Laundry Room
Exterior
Exterior Feature Rain Gutters, Sidewalk, Sliding Doors
Parking Features Driveway
Garage Spaces 2.0
Fence Fenced
Community Features Deed Restrictions, Lake, Park, Playground, Sidewalks, Tennis Courts
Utilities Available BB/HS Internet Available, Cable Available, Electricity Connected, Public, Sewer Connected, Water Connected
View Trees/Woods
Roof Type Shingle
Porch Front Porch, Patio
Attached Garage true
Garage true
Private Pool No
Building
Lot Description City Limits, Sidewalk, Paved
Entry Level One
Foundation Slab
Lot Size Range 0 to less than 1/4
Sewer Public Sewer
Water Public
Architectural Style Florida
Structure Type Block, Stucco
New Construction false
Construction Status Inspections
Schools
Elementary Schools Sun Blaze Elementary
Middle Schools Innovation Middle School
High Schools Lake Nona High
Others
Pets Allowed Yes
Senior Community No
Ownership Fee Simple
Monthly Total Fees $25
Acceptable Financing Cash, Conventional, FHA, VA Loan
Membership Fee Required Required
Listing Terms Cash, Conventional, FHA, VA Loan
Special Listing Condition None
Read Less Info
Want to know what your home might be worth? Contact us for a FREE valuation!

Our team is ready to help you sell your home for the highest possible price ASAP

© 2025 My Florida Regional MLS DBA Stellar MLS. All Rights Reserved.
Bought with SKYLIGHT REALTY LLC
"Molly's job is to find and attract mastery-based agents to the office, protect the culture, and make sure everyone is happy! "





