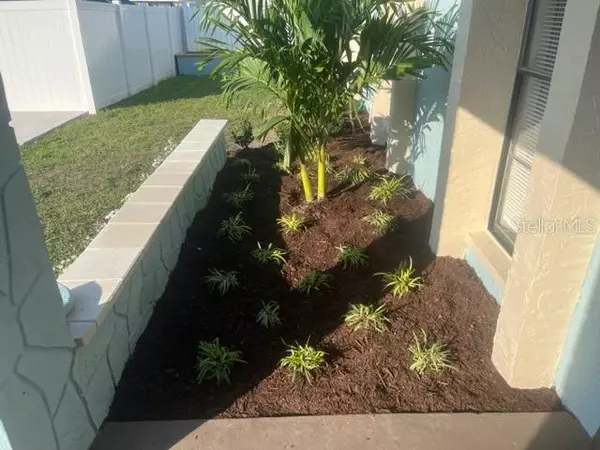$365,000
$370,000
1.4%For more information regarding the value of a property, please contact us for a free consultation.
3 Beds
2 Baths
1,466 SqFt
SOLD DATE : 01/12/2023
Key Details
Sold Price $365,000
Property Type Single Family Home
Sub Type Single Family Residence
Listing Status Sold
Purchase Type For Sale
Square Footage 1,466 sqft
Price per Sqft $248
Subdivision Timberlane Sub Unit 7B
MLS Listing ID T3417533
Sold Date 01/12/23
Bedrooms 3
Full Baths 2
Construction Status Inspections
HOA Y/N No
Originating Board Stellar MLS
Year Built 1985
Annual Tax Amount $4,057
Lot Size 5,227 Sqft
Acres 0.12
Property Description
Refreshed and updated 3 bedroom + den block home. This charming home features a brand new custom kitchen with granite tops, stainless steel appliances, and offers eat in counter space. The entire home has new flooring and paint both inside and outside. There is a nice master suite with a walk in closet and master bath. The 2 additional bedrooms and fully remodeled bathroom are located on the other side of the home for added privacy. There is a nice front living room and a family room adjacent to the kitchen and also features a fireplace and make for a perfect entertaining place for your family and guests. There is also a screen in back porch and fenced yard. The roof is 2012. Hot tub is AS IS and works per the prior seller. We can remove it prior to closing if the buyer chooses to. * AGENTS PLEASE READ BENEFICIAL REALTOR REMARKS
Location
State FL
County Hillsborough
Community Timberlane Sub Unit 7B
Zoning PD
Interior
Interior Features Ceiling Fans(s), Split Bedroom, Walk-In Closet(s)
Heating Central, Electric
Cooling Central Air
Flooring Laminate
Fireplace true
Appliance Dishwasher, Dryer, Microwave, Range, Refrigerator, Washer
Exterior
Exterior Feature Fence
Garage Spaces 1.0
Utilities Available Public, Sewer Connected, Water Connected
Roof Type Shingle
Attached Garage true
Garage true
Private Pool No
Building
Entry Level One
Foundation Slab
Lot Size Range 0 to less than 1/4
Sewer Public Sewer
Water Public
Structure Type Block
New Construction false
Construction Status Inspections
Others
Senior Community No
Ownership Fee Simple
Acceptable Financing Cash, Conventional, FHA, VA Loan
Listing Terms Cash, Conventional, FHA, VA Loan
Special Listing Condition None
Read Less Info
Want to know what your home might be worth? Contact us for a FREE valuation!

Our team is ready to help you sell your home for the highest possible price ASAP

© 2025 My Florida Regional MLS DBA Stellar MLS. All Rights Reserved.
Bought with 1ST CLASS REAL EST PREMIER GRP
"Molly's job is to find and attract mastery-based agents to the office, protect the culture, and make sure everyone is happy! "





