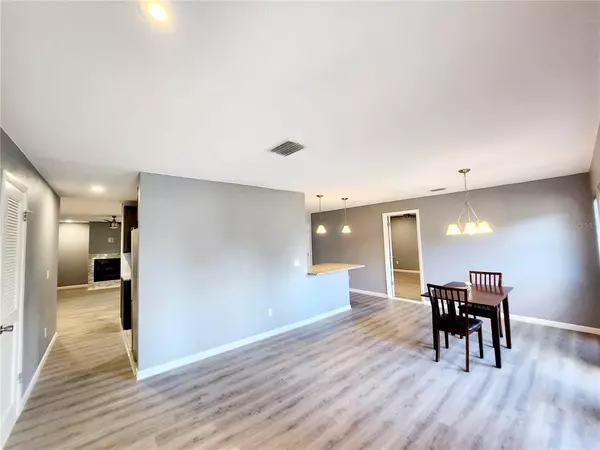$331,200
$350,000
5.4%For more information regarding the value of a property, please contact us for a free consultation.
3 Beds
2 Baths
1,690 SqFt
SOLD DATE : 01/13/2023
Key Details
Sold Price $331,200
Property Type Single Family Home
Sub Type Single Family Residence
Listing Status Sold
Purchase Type For Sale
Square Footage 1,690 sqft
Price per Sqft $195
Subdivision Kenlake Sub
MLS Listing ID P4923688
Sold Date 01/13/23
Bedrooms 3
Full Baths 2
Construction Status Inspections
HOA Y/N No
Originating Board Stellar MLS
Year Built 1989
Annual Tax Amount $2,993
Lot Size 0.280 Acres
Acres 0.28
Lot Dimensions 94x131
Property Description
WELCOME HOME to your updated single family home located in the desirable area of Riverview on an oversized lot with .28 of an acre! It offers a spacious split floor plan of 1690 sqft with 3 bedrooms, 2 baths, living room, dining room, enclosed Florida room, stunning kitchen, and a screened in lanai. There's NO HOA or CDD so bring your RV, boat and big toys! When you drive up to the home you're greeted by a long driveway with a welcoming porch where you can enjoy your morning coffee or an evening beverage. Step on in and admire the interior that has been completely upgraded and move in knowing that you have a new roof 2020, eco friendly electric water heater 2020, Craftsman garage door opener 2021, ac unit and duct work 2022. When you enter through the front door, the split floor plan welcomes you with recessed lighting throughout and Florida's natural sunlight that shines bright on the newly installed engineered vinyl plank flooring by Corelux. The dinning room sits to the right of the front door where you can have a small or large dinning table and enjoy family gatherings. The MBR is to the right of the dining room where there's plenty of room for a king size bed, the MBR bathroom has a new toilet, new dual sink vanity and an upgraded tile shower! The MBR walk in closet has ample amount of space to add a dresser/armoire or have custom shelves installed. Head on out and walk into the stunning kitchen and enjoy cooking with all new appliances by Frigidaire, granite countertops, plenty of storage with soft closed 36"cabinets, stainless steel farm sink and faucet, new garbage disposal, beautiful porcelain flooring and open access to the living room or Florida room. You'll find the living room, bedroom 2, bedroom 3 and the 2nd bathroom on the left of the house. When you head into the living room the wood burning fireplace (cleaned 2022) is another great attribute this home has to offer. The guest bathroom has dark blue ceramic tile flooring with a new toilet, vanity, shower and tub. Step out the living room sliding glass door and you've now stepped into another amazing space of the enclosed Florida room which has ac. This space can be used as an additional living room, a game room, man cave or whatever fits your needs. The brand new sliding glass door in the Florida room leads to your screened in lanai. Sit back and listen to the birds chirp, sip on a cold beverage or kick your feet up and relax. The backyard has an enormous amount of space to entertain family/friends, allow your family and or fur babies to run free, sit underneath one of the matured trees in the shade with a book or add a pool and enjoy swimming year-round! Conveniently located close to shopping, Downtown Tampa, Busch Gardens, Macdill Airforce Base, Beaches, restaurants, US HWY 301, US HWY 41, I-75 and minutes from Alafia River Ramp. This home is move in ready and ready for a new homeowner! Pack your belongings and change your address today!
Location
State FL
County Hillsborough
Community Kenlake Sub
Zoning RSC-6
Rooms
Other Rooms Florida Room
Interior
Interior Features Ceiling Fans(s), Split Bedroom
Heating Central
Cooling Central Air
Flooring Ceramic Tile, Tile, Vinyl
Fireplaces Type Living Room, Wood Burning
Fireplace true
Appliance Dishwasher, Disposal, Electric Water Heater, Exhaust Fan, Microwave, Range, Range Hood, Refrigerator
Laundry In Garage
Exterior
Exterior Feature Fence
Garage Driveway, Garage Door Opener, Oversized
Garage Spaces 2.0
Fence Chain Link, Wood
Utilities Available Cable Available, Electricity Connected, Water Connected
Waterfront false
Roof Type Shingle
Parking Type Driveway, Garage Door Opener, Oversized
Attached Garage true
Garage true
Private Pool No
Building
Lot Description Oversized Lot, Street Dead-End
Story 1
Entry Level One
Foundation Slab
Lot Size Range 1/4 to less than 1/2
Sewer Septic Tank
Water Public
Architectural Style Contemporary
Structure Type Block
New Construction false
Construction Status Inspections
Others
Senior Community No
Ownership Fee Simple
Acceptable Financing Cash, Conventional, VA Loan
Listing Terms Cash, Conventional, VA Loan
Special Listing Condition None
Read Less Info
Want to know what your home might be worth? Contact us for a FREE valuation!

Our team is ready to help you sell your home for the highest possible price ASAP

© 2024 My Florida Regional MLS DBA Stellar MLS. All Rights Reserved.
Bought with COASTAL PROPERTIES GROUP INTER

"Molly's job is to find and attract mastery-based agents to the office, protect the culture, and make sure everyone is happy! "





