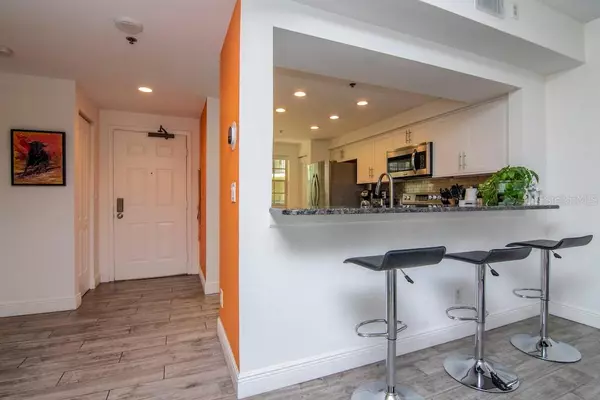$525,000
$549,900
4.5%For more information regarding the value of a property, please contact us for a free consultation.
2 Beds
2 Baths
1,121 SqFt
SOLD DATE : 01/10/2023
Key Details
Sold Price $525,000
Property Type Condo
Sub Type Condominium
Listing Status Sold
Purchase Type For Sale
Square Footage 1,121 sqft
Price per Sqft $468
Subdivision Harbour Court A Condo
MLS Listing ID T3405429
Sold Date 01/10/23
Bedrooms 2
Full Baths 2
Condo Fees $544
Construction Status Inspections
HOA Fees $122/mo
HOA Y/N Yes
Originating Board Stellar MLS
Year Built 1987
Annual Tax Amount $3,727
Lot Size 4,356 Sqft
Acres 0.1
Property Description
Updated Harbour Court open floor plan 2/2 condo on Harbour Island! Renovations and updates include kitchen, bathrooms, and flooring. The kitchen now features white cabinets with soft close cabinets and drawers, stainless steel appliances and farmer's sink, granite counters, double lazy Susan and custom subway tile backsplash. Wood plank porcelain tile throughout. The owners' suite includes a large bedroom with access to the tiled balcony, walk-in closet, updated bathroom with large shower, new vanity with soft close drawers and two undermount sinks and granite counter. Both toilets are new. The AC was replaced in 2021 along with a new Ecobee Smart Thermostat system. There is a large storage closet conveniently located off the balcony, and the full-size stack LG washer and dryer convey. One deeded parking space under the building and plenty of guest parking. Large community pool located steps from the building! Harbour Island is one of the only walkable neighborhoods in Tampa and offers walking distance to shops, restaurants, the Tampa Riverwalk, Sparkman Wharf and the new Water Street district. Take advantage of convenient access to downtown Tampa and St. Pete, all major roads, interstates and TIA.
Location
State FL
County Hillsborough
Community Harbour Court A Condo
Zoning PD-A
Interior
Interior Features Living Room/Dining Room Combo, Open Floorplan, Stone Counters, Walk-In Closet(s)
Heating Central, Electric
Cooling Central Air
Flooring Tile
Fireplace false
Appliance Dishwasher, Disposal, Dryer, Electric Water Heater, Microwave, Range, Refrigerator, Washer
Exterior
Exterior Feature Balcony, Sliding Doors
Parking Features Assigned, Guest, Under Building
Garage Spaces 1.0
Community Features Association Recreation - Owned, Buyer Approval Required, Deed Restrictions, Pool
Utilities Available Cable Connected, Electricity Connected, Sewer Connected, Street Lights, Underground Utilities, Water Connected
Roof Type Tile
Attached Garage true
Garage true
Private Pool No
Building
Story 8
Entry Level One
Foundation Slab
Lot Size Range 0 to less than 1/4
Sewer Public Sewer
Water Public
Structure Type Stucco, Wood Frame
New Construction false
Construction Status Inspections
Schools
Elementary Schools Gorrie-Hb
Middle Schools Wilson-Hb
High Schools Plant-Hb
Others
Pets Allowed Breed Restrictions, Number Limit, Size Limit, Yes
HOA Fee Include Guard - 24 Hour, Pool, Insurance, Maintenance Structure, Maintenance Grounds, Management, Pool, Private Road, Recreational Facilities, Security, Sewer, Trash, Water
Senior Community No
Pet Size Medium (36-60 Lbs.)
Ownership Condominium
Monthly Total Fees $678
Acceptable Financing Cash, Conventional
Membership Fee Required Required
Listing Terms Cash, Conventional
Num of Pet 1
Special Listing Condition None
Read Less Info
Want to know what your home might be worth? Contact us for a FREE valuation!

Our team is ready to help you sell your home for the highest possible price ASAP

© 2025 My Florida Regional MLS DBA Stellar MLS. All Rights Reserved.
Bought with RE/MAX METRO
"Molly's job is to find and attract mastery-based agents to the office, protect the culture, and make sure everyone is happy! "





