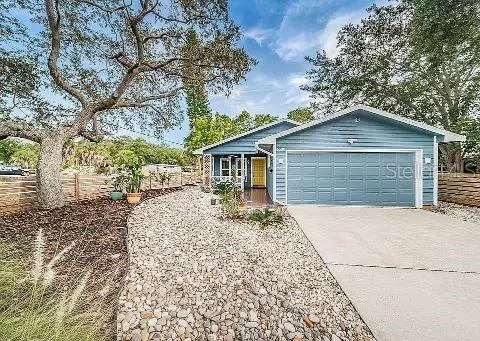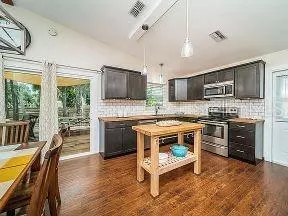$434,850
$434,850
For more information regarding the value of a property, please contact us for a free consultation.
2 Beds
2 Baths
1,159 SqFt
SOLD DATE : 10/17/2022
Key Details
Sold Price $434,850
Property Type Single Family Home
Sub Type Single Family Residence
Listing Status Sold
Purchase Type For Sale
Square Footage 1,159 sqft
Price per Sqft $375
Subdivision Pasadena Estates Sec A
MLS Listing ID O6058480
Sold Date 10/17/22
Bedrooms 2
Full Baths 2
HOA Y/N No
Originating Board Stellar MLS
Year Built 1985
Annual Tax Amount $5,836
Lot Size 6,534 Sqft
Acres 0.15
Property Description
No HOA. Spacious 2 bed, 2 bath, 2 car garage (18 x 22) with 1159 square feet of living / entertaining space. Vaulted ceilings inside the entire house. Beautiful laminated flooring throughout, with tiled bathrooms. Large open kitchen with stainless steel stove / dishwasher / microwave. Primary bedroom has large walk-in closet and no curb access to shower, in master bathroom. One bed / bath on each side of the house for privacy. Entire yard xeriscaped, no mower needed. New deck 2019, new hurricane-proof windows 2020, new ac system 2014, new roof 2019, and new fence 2019. LOW COST INSURANCE, NOT IN A FLOOD ZONE and passed the wind mitigation inspection. Steps away from the Pinellas Trail. Tyrone Mall and restaurants are 5 minutes away. East 7 minutes to trendy downtown Saint Pete and the pier. In the opposite direction, 7 minutes to Treasure Island or Saint Pete Beach, as well as other beaches.
Location
State FL
County Pinellas
Community Pasadena Estates Sec A
Direction S
Interior
Interior Features Ceiling Fans(s), High Ceilings, Master Bedroom Main Floor, Open Floorplan, Split Bedroom, Thermostat, Vaulted Ceiling(s), Walk-In Closet(s), Window Treatments
Heating Electric
Cooling Central Air
Flooring Laminate, Tile
Fireplace false
Appliance Dishwasher, Electric Water Heater, Microwave, Range
Exterior
Exterior Feature Fence
Garage Spaces 2.0
Utilities Available Cable Connected, Electricity Connected, Sewer Connected, Street Lights, Water Connected
Roof Type Shingle
Attached Garage true
Garage true
Private Pool No
Building
Entry Level One
Foundation Slab
Lot Size Range 0 to less than 1/4
Sewer Public Sewer
Water Public
Structure Type Wood Frame
New Construction false
Others
Pets Allowed Yes
Senior Community No
Ownership Fee Simple
Acceptable Financing Cash, Conventional, FHA, VA Loan
Listing Terms Cash, Conventional, FHA, VA Loan
Special Listing Condition None
Read Less Info
Want to know what your home might be worth? Contact us for a FREE valuation!

Our team is ready to help you sell your home for the highest possible price ASAP

© 2025 My Florida Regional MLS DBA Stellar MLS. All Rights Reserved.
Bought with REALTY ONE GROUP SUNSHINE
"Molly's job is to find and attract mastery-based agents to the office, protect the culture, and make sure everyone is happy! "





