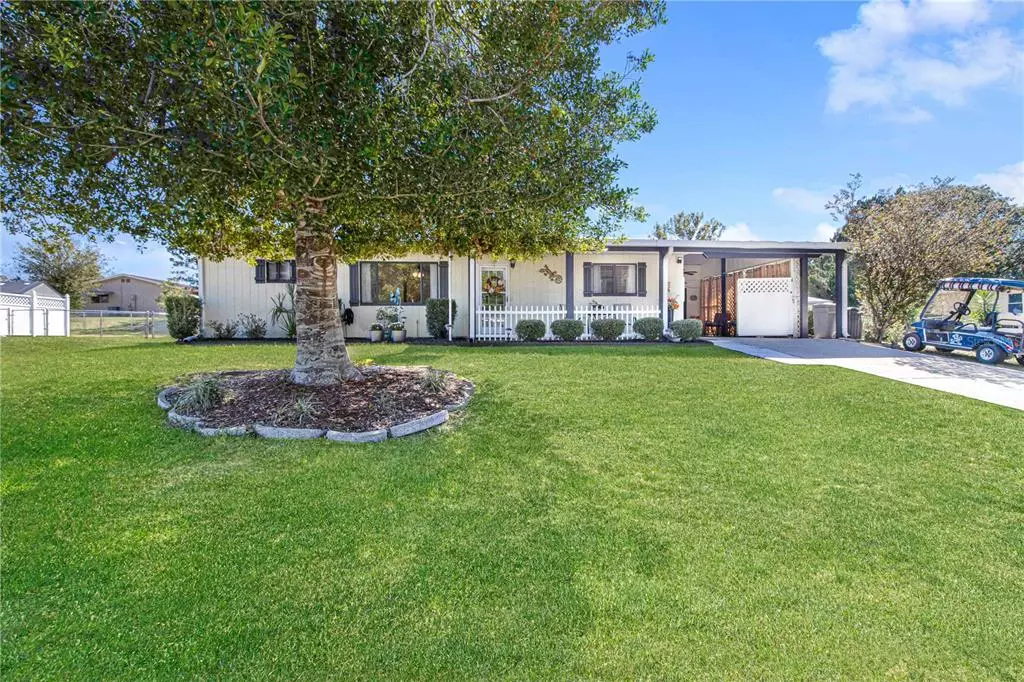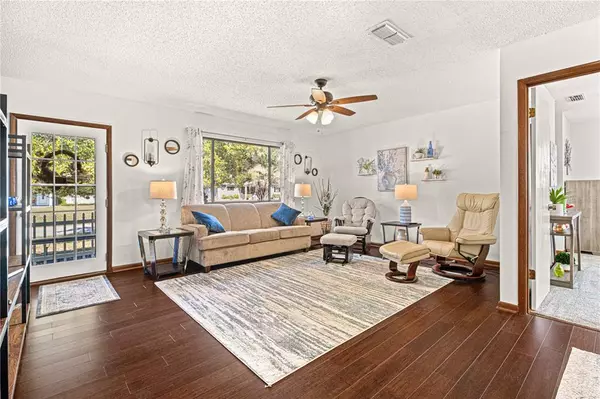$185,000
$194,900
5.1%For more information regarding the value of a property, please contact us for a free consultation.
2 Beds
2 Baths
1,459 SqFt
SOLD DATE : 12/16/2022
Key Details
Sold Price $185,000
Property Type Single Family Home
Sub Type Single Family Residence
Listing Status Sold
Purchase Type For Sale
Square Footage 1,459 sqft
Price per Sqft $126
Subdivision Pine Run Estate
MLS Listing ID OM647874
Sold Date 12/16/22
Bedrooms 2
Full Baths 2
Construction Status Financing
HOA Fees $129/mo
HOA Y/N Yes
Originating Board Stellar MLS
Year Built 1983
Annual Tax Amount $387
Lot Size 9,583 Sqft
Acres 0.22
Lot Dimensions 98x100
Property Description
This home is located in the 55+ community of Pine Run Estates. It's a beautiful home with many upgrades and ready for new owners. When you pull in you will notice the shady yard and carport that can be closed off for an outside sitting area. Outside of the home was completely painted in 2021. The front porch leads to the inside where you enter into a spacious living room/dining room with wood look flooring, updated fixtures and accent wall. The kitchen has new stainless steel range and microwave. New counter tops. New, very pretty backsplash and resurfaced cabinets. Add to all of that a really large walk-in pantry! There are two separate bonus rooms that are under heat and air. Which could be used for den, craft/hobby room or office. The choice is yours! Also featuring a split bedroom plan. The master has new carpet, a walk-in closet, a bathroom with solid surface counters and double sink. There is a step in tile surround shower. Second bedroom is perfectly sized for guests with a door to their own personal bathroom featuring a solid surface counter and tub/shower combo. In the hallway there is a large double linen closet. The laundry room is oversized and has it's own wall unit A/C. It has enough space for a workshop or storage. Outside there is a private patio area, fenced backyard for your furry friends and a big storage shed. Roof is a 2018 and HVAC is a 2019. Words do not do it justice! This home is a must see!
Location
State FL
County Marion
Community Pine Run Estate
Zoning R2
Rooms
Other Rooms Florida Room, Storage Rooms
Interior
Interior Features Ceiling Fans(s), Living Room/Dining Room Combo, Thermostat, Walk-In Closet(s)
Heating Central, Electric
Cooling Central Air
Flooring Carpet, Laminate, Tile
Fireplace false
Appliance Dishwasher, Electric Water Heater, Microwave, Range, Refrigerator
Exterior
Exterior Feature Fence, Hurricane Shutters
Fence Chain Link
Pool Other
Community Features Clubhouse, Deed Restrictions, Golf Carts OK
Utilities Available Cable Available, Electricity Connected, Water Connected
Amenities Available Clubhouse, Pool, Recreation Facilities, Shuffleboard Court, Tennis Court(s)
Roof Type Shingle
Porch Enclosed, Front Porch, Patio
Garage false
Private Pool No
Building
Story 1
Entry Level One
Foundation Slab
Lot Size Range 0 to less than 1/4
Sewer Septic Tank
Water Public
Structure Type Vinyl Siding, Wood Frame
New Construction false
Construction Status Financing
Others
Pets Allowed Yes
HOA Fee Include Pool, Recreational Facilities, Trash
Senior Community Yes
Ownership Fee Simple
Monthly Total Fees $129
Acceptable Financing Cash, Conventional
Membership Fee Required Required
Listing Terms Cash, Conventional
Special Listing Condition None
Read Less Info
Want to know what your home might be worth? Contact us for a FREE valuation!

Our team is ready to help you sell your home for the highest possible price ASAP

© 2025 My Florida Regional MLS DBA Stellar MLS. All Rights Reserved.
Bought with MAGNOLIA HOMESTEAD REALTY, LLC
"Molly's job is to find and attract mastery-based agents to the office, protect the culture, and make sure everyone is happy! "





