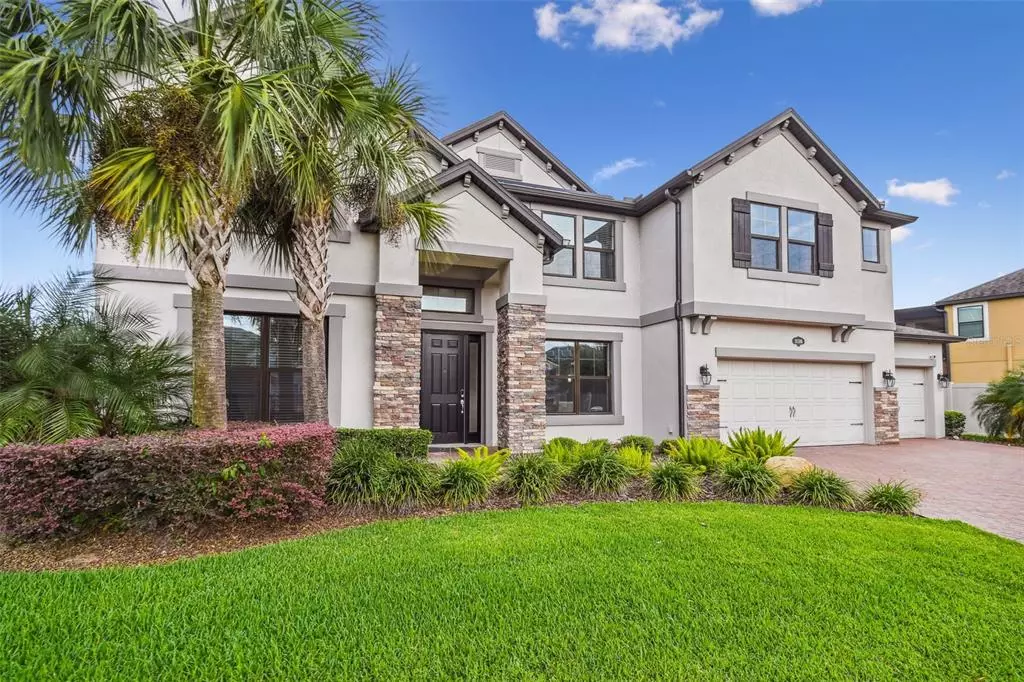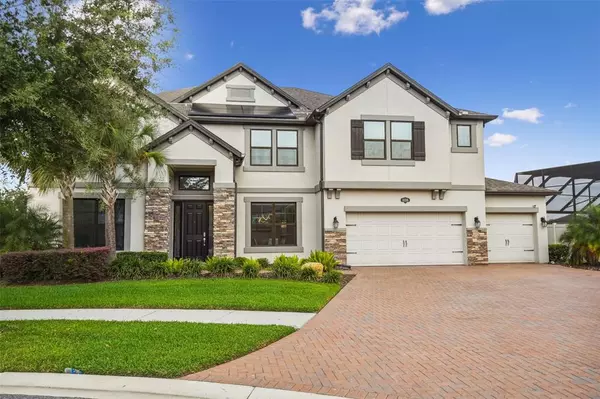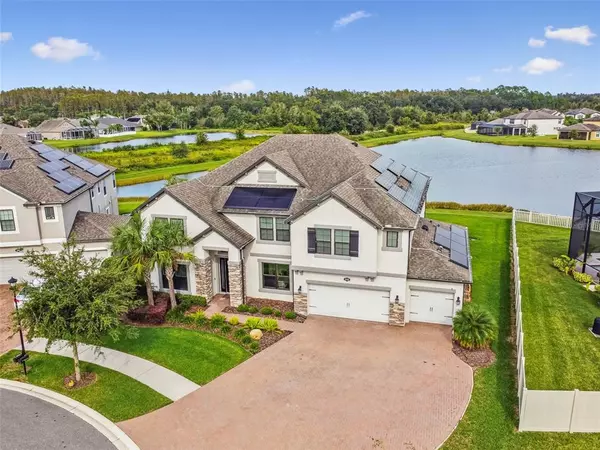$1,100,000
$1,100,000
For more information regarding the value of a property, please contact us for a free consultation.
6 Beds
6 Baths
5,513 SqFt
SOLD DATE : 12/15/2022
Key Details
Sold Price $1,100,000
Property Type Single Family Home
Sub Type Single Family Residence
Listing Status Sold
Purchase Type For Sale
Square Footage 5,513 sqft
Price per Sqft $199
Subdivision K-Bar Ranch
MLS Listing ID T3409177
Sold Date 12/15/22
Bedrooms 6
Full Baths 4
Half Baths 2
Construction Status Financing
HOA Fees $78/mo
HOA Y/N Yes
Originating Board Stellar MLS
Year Built 2017
Annual Tax Amount $10,853
Lot Size 0.270 Acres
Acres 0.27
Property Description
This exquisite home is nestled in the highly sought-after Laurel Vista Gated Community in K-Bar Ranch, hidden away in a quiet cul-de-sac and backs up to a large pond and conservation. As you come into this wonderfully-loved home, you will quickly notice the impeccable design and features that this 6 bedroom, 6 bath, 5, yes, FIVE-car garage, and over 5,400 sq ft home boasts! When you enter into the two-story foyer on the main level of the home, you will find a spacious open floor plan that is truly an entertainer's dream; with tall 8-ft doors, office/den, dining room, living room, kitchen, master bedroom, pool bath, in-laws bedroom, butler's pantry, a walk-in pantry and powder room. This home has 2 full-size laundry rooms with cabinets; one on the first floor and the other on the second floor, both furnished with large washers and dryers.
The owner spared no expense in upgrades with all hardwood floors in the non-wet areas of the home. The gourmet kitchen features upgraded 42-inch cabinets, quartz countertops, waterfall center island. Do you love to cook and bake? Take advantage of the built-in oven and microwave and a slide-in oven for all your cooking, baking and entertainment. Enjoy the smart Samsung 5 burner gas stove; a dishwasher and a smart Samsung 4-door flex zone Family Hub refrigerator. All you need is a Wifi in this home and everything connects to everything (you may need smart IoT services enabled in some cases). Do you want to share your cooking experience with friends and family? Use the GE Profile Smart Kitchen Hub that keeps you connected while preparing meals and entertaining, including seeing when your guests arrive at the door with an integrated Ring app (Ring account required).
The owners suite on the first floor boasts custom his & hers wardrobe and closet systems; large walk-in shower with rainfall showerhead. The first-floor guest bedroom or in-laws room is adjacent to a full guest bathroom.
The hardwood stairs take you to a large games room that opens up to a large, screened balcony overlooking the pond with an unobstructed view. There are 4 large bedrooms upstairs with one of the bedrooms a master bedroom with sitting area; 2 jack and jill bathrooms. The custom private in-home movie theater, with elevated floors for convenient viewing of your favorite premier, also has upgraded commercial-grade wiring to support an 11.2 sound system. It has wiring for 1 center speaker, 6 channel speakers and 4 dolby-atmos speakers in the ceiling for a complete and truly immersive movie experience.
This is a self-powered home with a 25kW Tesla Energy solar panel system!!! More than double the average system of homes with solar panels in the area. The solar panels are not leased nor financed; they are owned free and clear. The three 40.5kWh Tesla Power Wall energy storage system provides self-powered backup with a continuous output of 9.6kW. What does this mean? You can power your whole home with the system, providing power for up to 3 electric vehicles. A combination of the sun and battery backup can provide continuous, sustainable, and free energy for days (subject to sun hours and total home consumption)
The driveway can fit 6 +/- cars, and the garage can fit 5 cars. Smart thermostats, Ring doorbell, 4 other Ring outdoor cameras with alarms, Amexa-ready motorized roller shades on the main floor, pre plumbed for gas BBQ, spray foam insulation, LED lighting, & so much more.
Location
State FL
County Hillsborough
Community K-Bar Ranch
Zoning PD-A
Rooms
Other Rooms Den/Library/Office, Family Room, Formal Dining Room Separate, Inside Utility, Media Room
Interior
Interior Features Ceiling Fans(s), Dry Bar, Eat-in Kitchen, High Ceilings, Kitchen/Family Room Combo, Master Bedroom Main Floor, Master Bedroom Upstairs, Solid Surface Counters, Solid Wood Cabinets, Thermostat, Tray Ceiling(s), Walk-In Closet(s), Wet Bar, Window Treatments
Heating Central, Electric, Solar
Cooling Central Air
Flooring Carpet, Ceramic Tile, Hardwood, Tile, Travertine
Fireplace false
Appliance Bar Fridge, Built-In Oven, Dishwasher, Disposal, Dryer, Electric Water Heater, Gas Water Heater, Microwave, Range, Range Hood, Refrigerator, Washer, Wine Refrigerator
Laundry Inside, Laundry Room, Upper Level
Exterior
Exterior Feature Balcony, Private Mailbox, Sidewalk, Sliding Doors
Parking Features Electric Vehicle Charging Station(s), Garage Door Opener, Oversized, Parking Pad, Tandem
Garage Spaces 5.0
Pool Other
Community Features Deed Restrictions, Gated, Sidewalks
Utilities Available BB/HS Internet Available, Electricity Available, Electricity Connected, Fiber Optics, Propane, Public, Sewer Connected, Solar, Water Connected
Amenities Available Basketball Court, Gated, Playground, Pool, Tennis Court(s)
Waterfront Description Pond
View Y/N 1
View Water
Roof Type Shingle
Porch Covered, Enclosed, Front Porch, Patio, Screened
Attached Garage true
Garage true
Private Pool No
Building
Lot Description Cul-De-Sac, City Limits, Oversized Lot, Sidewalk, Street Dead-End, Paved
Entry Level Two
Foundation Slab
Lot Size Range 1/4 to less than 1/2
Builder Name M/I Homes
Sewer Public Sewer
Water Public
Architectural Style Florida, Patio Home
Structure Type Stone, Stucco
New Construction false
Construction Status Financing
Schools
Elementary Schools Pride-Hb
Middle Schools Benito-Hb
High Schools Wharton-Hb
Others
Pets Allowed Yes
HOA Fee Include Pool
Senior Community No
Ownership Fee Simple
Monthly Total Fees $78
Acceptable Financing Cash, Conventional, VA Loan
Membership Fee Required Required
Listing Terms Cash, Conventional, VA Loan
Special Listing Condition None
Read Less Info
Want to know what your home might be worth? Contact us for a FREE valuation!

Our team is ready to help you sell your home for the highest possible price ASAP

© 2025 My Florida Regional MLS DBA Stellar MLS. All Rights Reserved.
Bought with DREAM HOMES REALTY
"Molly's job is to find and attract mastery-based agents to the office, protect the culture, and make sure everyone is happy! "





