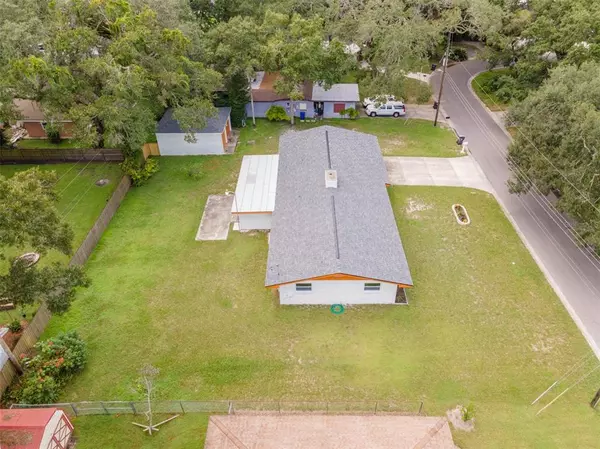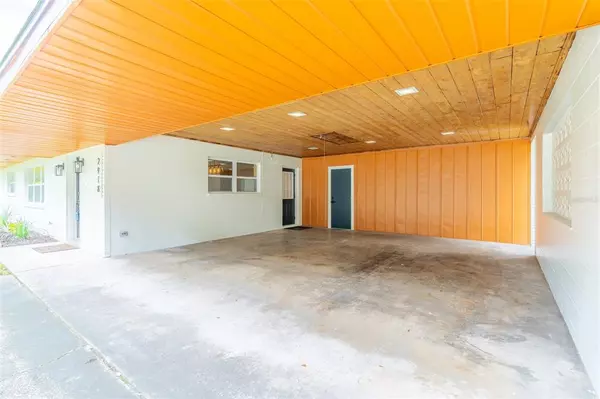$490,000
$499,900
2.0%For more information regarding the value of a property, please contact us for a free consultation.
4 Beds
2 Baths
2,346 SqFt
SOLD DATE : 11/23/2022
Key Details
Sold Price $490,000
Property Type Single Family Home
Sub Type Single Family Residence
Listing Status Sold
Purchase Type For Sale
Square Footage 2,346 sqft
Price per Sqft $208
Subdivision Parkway Estates
MLS Listing ID T3399437
Sold Date 11/23/22
Bedrooms 4
Full Baths 2
Construction Status Appraisal,Financing
HOA Y/N No
Originating Board Stellar MLS
Year Built 1963
Annual Tax Amount $5,037
Lot Size 0.380 Acres
Acres 0.38
Lot Dimensions 140x119
Property Description
Welcome to this newly renovated home that sits on a double lot. This 4 bedroom 2 bathroom home brings you BRAND NEW APPLIANCES, AC, FLOORING, KITCHEN, DOULE PANE WINDOWS AND BATHROOMS!! PLUS A NEW ROOF!!
Kitchen cabinets that extend to the ceiling gives you ample storage space and a breakfast bar for an extended countertop. Vinyl flooring is throughout the open floor plan in the main living space. The FIREPLACE will be perfect for the cooler months along with YOUR 200 SQ FT LAUNDRY ROOM that includes AC ventilation. The primary bath features a walk in tile shower and vanity. Love to ENTERTAIN?! The HUGE BONUS ROOM opens to the oversized backyard and offers enough space for a gym, play room, or movie area. Worried about parking?! You can park your RV, boat or multiple cars in the enclosed 26 foot long garage. NO HOA OR CDD!
Location
State FL
County Hillsborough
Community Parkway Estates
Zoning RSC-6
Interior
Interior Features Ceiling Fans(s), High Ceilings, Open Floorplan
Heating Central
Cooling Central Air
Flooring Tile, Vinyl
Fireplaces Type Family Room
Fireplace true
Appliance Cooktop, Dishwasher, Range, Range Hood, Refrigerator
Laundry Inside, Laundry Room
Exterior
Exterior Feature Sidewalk, Sliding Doors
Parking Features Boat, RV Garage
Garage Spaces 6.0
Utilities Available Cable Available, Electricity Available, Electricity Connected, Sewer Available, Sewer Connected, Water Available, Water Connected
Roof Type Shingle
Attached Garage false
Garage true
Private Pool No
Building
Story 1
Entry Level One
Foundation Slab
Lot Size Range 1/4 to less than 1/2
Sewer Public Sewer
Water Public
Structure Type Block, Stucco
New Construction false
Construction Status Appraisal,Financing
Schools
Elementary Schools Oak Grove Elem
Middle Schools Pierce-Hb
High Schools Hillsborough-Hb
Others
Senior Community No
Ownership Fee Simple
Acceptable Financing Cash, Conventional
Listing Terms Cash, Conventional
Special Listing Condition None
Read Less Info
Want to know what your home might be worth? Contact us for a FREE valuation!

Our team is ready to help you sell your home for the highest possible price ASAP

© 2025 My Florida Regional MLS DBA Stellar MLS. All Rights Reserved.
Bought with JPT REALTY LLC
"Molly's job is to find and attract mastery-based agents to the office, protect the culture, and make sure everyone is happy! "





