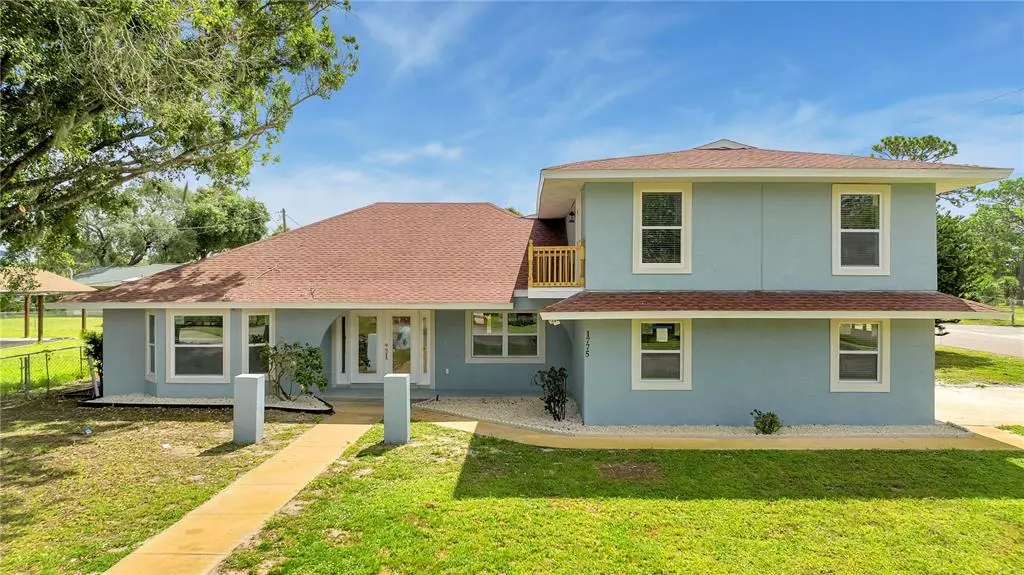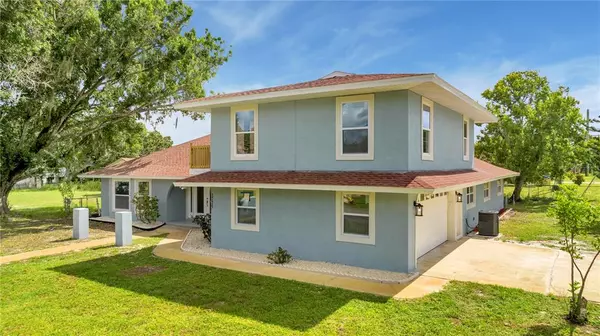$465,000
$475,000
2.1%For more information regarding the value of a property, please contact us for a free consultation.
5 Beds
4 Baths
3,673 SqFt
SOLD DATE : 11/17/2022
Key Details
Sold Price $465,000
Property Type Single Family Home
Sub Type Single Family Residence
Listing Status Sold
Purchase Type For Sale
Square Footage 3,673 sqft
Price per Sqft $126
Subdivision Lincoln Park Sub
MLS Listing ID S5072564
Sold Date 11/17/22
Bedrooms 5
Full Baths 3
Half Baths 1
Construction Status Financing
HOA Y/N No
Originating Board Stellar MLS
Year Built 1984
Annual Tax Amount $4,414
Lot Size 5,662 Sqft
Acres 0.13
Property Description
***COMLETELY RENOVATED*** NEW AC**NEW ROOF**NEW ELECTRICAL***NEW PLUMBING ****NEW WINDOWS***This home was taken down to the studs and reconstructed. Home features 5 bedrooms with 3.5 Baths, including a LOFT that takes up most of the upstairs. As you enter, you will find the dinning room to your right and the formal seating area to the left. The kitchen features all new stainless steel appliances and shaker gray cabinets. Across from the kitchen you'll find more dinning space as well as the entrance to the master bedroom. The master has 2 walk in closets and the bathroom includes both a stand-up shower and a tub. 3 more bedrooms can be found on the first floor, as well as another full bath. There is a bonus room at the back of the first floor with a dry bar and a half bath. Perfect for entertaining! The upstairs is home to the loft which could work as another master bedroom. It has a full bath and walk in closets. The loft also has a balcony overlooking the entrance. The ENTIRE home has vinyl plank water proof flooring. All of the bedrooms, the bonus room, and the formal seating area have ceiling fans. The home is minutes away from the beach near cape Canaveral, Merritt Island, John F Kennedy space center, Shopping and much more. Schedule your showings today!
Location
State FL
County Brevard
Community Lincoln Park Sub
Zoning R1C
Interior
Interior Features Ceiling Fans(s), Dry Bar, Eat-in Kitchen, Master Bedroom Main Floor, Walk-In Closet(s)
Heating Central
Cooling Central Air
Flooring Vinyl
Fireplaces Type Non Wood Burning
Furnishings Unfurnished
Fireplace true
Appliance Dishwasher, Microwave, Range, Refrigerator
Laundry Laundry Closet
Exterior
Exterior Feature Balcony, Sidewalk
Garage Spaces 2.0
Fence Chain Link
Utilities Available Electricity Connected, Water Connected
Waterfront false
View Garden
Roof Type Shingle
Attached Garage true
Garage true
Private Pool No
Building
Lot Description Corner Lot
Entry Level Two
Foundation Slab
Lot Size Range 0 to less than 1/4
Sewer Public Sewer
Water Public
Structure Type Block, Stucco, Wood Frame
New Construction false
Construction Status Financing
Others
Senior Community No
Ownership Fee Simple
Acceptable Financing Cash, Conventional, FHA, VA Loan
Listing Terms Cash, Conventional, FHA, VA Loan
Special Listing Condition None
Read Less Info
Want to know what your home might be worth? Contact us for a FREE valuation!

Our team is ready to help you sell your home for the highest possible price ASAP

© 2024 My Florida Regional MLS DBA Stellar MLS. All Rights Reserved.
Bought with ELEVATED UNITED REALTY INC

"Molly's job is to find and attract mastery-based agents to the office, protect the culture, and make sure everyone is happy! "





