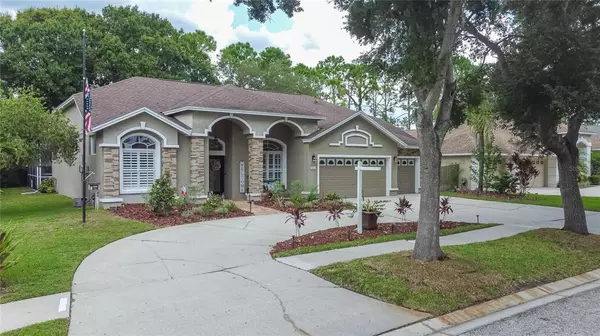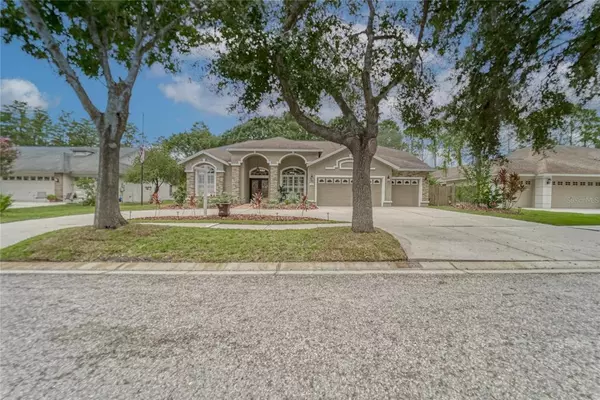$695,000
$704,000
1.3%For more information regarding the value of a property, please contact us for a free consultation.
4 Beds
3 Baths
2,650 SqFt
SOLD DATE : 10/27/2022
Key Details
Sold Price $695,000
Property Type Single Family Home
Sub Type Single Family Residence
Listing Status Sold
Purchase Type For Sale
Square Footage 2,650 sqft
Price per Sqft $262
Subdivision Belle Glen
MLS Listing ID T3398133
Sold Date 10/27/22
Bedrooms 4
Full Baths 3
Construction Status Inspections
HOA Fees $67/qua
HOA Y/N Yes
Originating Board Stellar MLS
Year Built 1997
Annual Tax Amount $5,997
Lot Size 10,890 Sqft
Acres 0.25
Property Description
Stunning single story pool home! This home is just as beautiful on the outside as it is on the inside! The paver entry way is so elegant with stone columns on both sides with other several stone accents. As soon as you walk into this home you will notice the newly updated flooring giving it so much character. Fresh modern paint tones throughout as you enter into the large formal family and dining room. A perfect sized den can be used for multiple purposes or easily converted to fifth bedroom. Quality Plantation Shutters on the windows as well as multiple sliding doors throughout the home. Large open family room with gorgeous stacked stone wood burning fireplace. Large rear bedroom has private access to red brick paver patio for outdoor tranquility. Two more oversized bedrooms surround a second bathroom with updated flooring and quartz countertop. The master bedroom is a great size! It features an attached en-suite with a dual sink vanity, deep garden tub a walk-in shower. Luxury marble tiles and granite counter tops finish off the amazing master bathroom. The large kitchen has top of the line countertops, stainless steel appliances and classic cabinetry. Attached laundry room with high end washer and dryer that stays with the home, large cabinets and laundry sink hook ups. Four sets of oversized sliders access the tropical oasis which includes a resurfaced in-ground pool (2019) and glass tiles surrounded by Travertine stone tiles. Large built-in grill with granite countertops makes this a perfect getaway. The private pool bath access has a lovely vanity with updated quartz shower. Large 3-car garage has industrial vinyl tiles covering entire floor, ceiling storage and access to large attic for plenty of storage. This home really does have it all! Don't miss out! It won't last long.
Location
State FL
County Hillsborough
Community Belle Glen
Zoning PD
Rooms
Other Rooms Attic, Den/Library/Office, Family Room, Formal Dining Room Separate, Formal Living Room Separate, Inside Utility
Interior
Interior Features Cathedral Ceiling(s), Ceiling Fans(s), Chair Rail, Eat-in Kitchen, High Ceilings, Kitchen/Family Room Combo, L Dining, Living Room/Dining Room Combo, Master Bedroom Main Floor, Open Floorplan, Solid Wood Cabinets, Split Bedroom, Stone Counters, Thermostat, Vaulted Ceiling(s), Walk-In Closet(s), Window Treatments
Heating Central, Electric
Cooling Central Air
Flooring Carpet, Ceramic Tile, Laminate, Tile, Travertine, Vinyl
Fireplaces Type Family Room, Wood Burning
Furnishings Unfurnished
Fireplace true
Appliance Bar Fridge, Convection Oven, Disposal, Dryer, Electric Water Heater, Exhaust Fan, Freezer, Ice Maker, Microwave, Range, Range Hood, Refrigerator, Tankless Water Heater, Washer
Laundry Inside, Laundry Room
Exterior
Exterior Feature Irrigation System, Lighting, Outdoor Grill, Private Mailbox, Rain Gutters, Shade Shutter(s), Sidewalk, Sliding Doors, Storage
Parking Features Circular Driveway, Driveway, Garage Door Opener, Oversized
Garage Spaces 3.0
Fence Fenced, Other, Wood
Pool Auto Cleaner, Child Safety Fence, Gunite, In Ground, Lighting, Pool Sweep, Screen Enclosure, Self Cleaning
Community Features Deed Restrictions, Golf Carts OK
Utilities Available BB/HS Internet Available, Cable Available, Cable Connected, Electricity Available, Fiber Optics, Sprinkler Meter, Street Lights, Water Available, Water Connected
Amenities Available Basketball Court, Laundry, Park, Pickleball Court(s), Playground
Roof Type Shingle
Porch Covered, Front Porch, Patio, Porch, Rear Porch, Screened
Attached Garage true
Garage true
Private Pool Yes
Building
Entry Level One
Foundation Slab
Lot Size Range 1/4 to less than 1/2
Sewer Public Sewer
Water Public
Architectural Style Contemporary
Structure Type Block, Stone, Stucco
New Construction false
Construction Status Inspections
Schools
Elementary Schools Northwest-Hb
Middle Schools Hill-Hb
High Schools Steinbrenner High School
Others
Pets Allowed No
Senior Community No
Ownership Co-op
Monthly Total Fees $67
Acceptable Financing Cash, Conventional, VA Loan
Membership Fee Required Required
Listing Terms Cash, Conventional, VA Loan
Special Listing Condition None
Read Less Info
Want to know what your home might be worth? Contact us for a FREE valuation!

Our team is ready to help you sell your home for the highest possible price ASAP

© 2025 My Florida Regional MLS DBA Stellar MLS. All Rights Reserved.
Bought with STELLAR NON-MEMBER OFFICE
"Molly's job is to find and attract mastery-based agents to the office, protect the culture, and make sure everyone is happy! "





