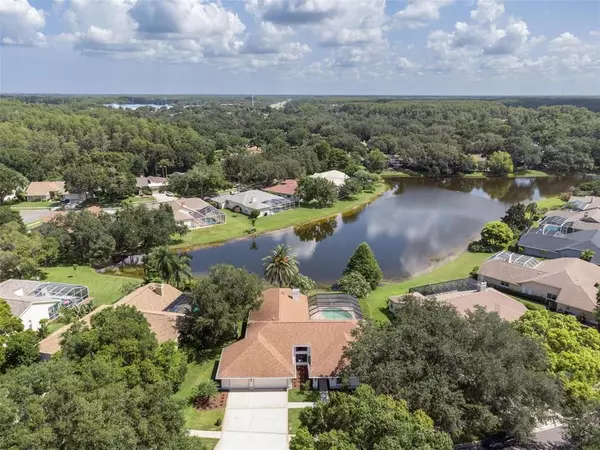$962,500
$1,025,000
6.1%For more information regarding the value of a property, please contact us for a free consultation.
4 Beds
4 Baths
3,442 SqFt
SOLD DATE : 10/14/2022
Key Details
Sold Price $962,500
Property Type Single Family Home
Sub Type Single Family Residence
Listing Status Sold
Purchase Type For Sale
Square Footage 3,442 sqft
Price per Sqft $279
Subdivision Berisford
MLS Listing ID T3389793
Sold Date 10/14/22
Bedrooms 4
Full Baths 3
Half Baths 1
HOA Fees $101/qua
HOA Y/N Yes
Originating Board Stellar MLS
Year Built 1989
Annual Tax Amount $6,113
Lot Size 0.450 Acres
Acres 0.45
Lot Dimensions 88x159
Property Description
Fantastic Palm Harbor location, minutes to the Gulf Beaches of Sunset Beach and Honeymoon Island, plus the waterfront towns of Oldsmar, Safety Harbor, Dunedin and Clearwater! Weekend Festivals and Markets nearby! Waterfront Community of Lansbrook, with resident only lakefront docks! Gorgeous renovation of an Arthur Rutenberg designed home, on the best waterfront lot in the village of Berisford! Located in the lushly landscaped and very active community with over twenty villages, top schools, private lake access, docks & slips on Lake Tarpon- this newly renovated home has ample room for family and friends to gather. Making you smile and relax you as you enter through the glass front doors, looking out at the large pool & patio, with beautiful pond view beyond. It offers four bedrooms plus office/5th bedroom, 3.5 bathrooms and an oversized three car garage. Gorgeous entryway to the formal living/dining rooms are perfect for entertaining large family gatherings. King-size master suite has private sliding glass doors to the lanai, pool and spa. Bright master bathroom offers a dual vanity, separate water closet, glass enclosed shower and a stand alone soaking tub. Large walk-in closet provides loads of additional storage space. Brand new kitchen offers herringbone marble backsplash, quartz countertops, huge family-size island and all stainless appliances. Eat-in area kitchen area is a perfect casual dining space with a wall of glass to enjoy the pool and water views too! Bright and open family room with fireplace and built-in bookcases, triple sliders lead to pool and lanai. This split floor plan offers a sleeping wing with two large bedrooms and a guest bathroom. Rear bedroom is a perfect guest suite w/bathroom that serves as the pool bath. Fifth bedroom/office in the front of the house makes for a quiet workspace and a picture window overlooking front yard. Powder bath is near the office. Laundry room off kitchen has sink and extra storage. Entire home has custom installed wood-look porcelain tile. Amenities include updated in-ground pool and spa surrounded by paver decking great for entertaining. The spectacular views of the pond and lit fountain are a perfect backdrop for the outdoor entertaining area. This 1/2 acre lot offers plenty of space for family and pets. Reclaimed water for irrigation. Roof replaced in 2015. Legendary, reliable and expensive TRANE 4ton HVAC system installed in 2014 (avg.lifecycle of Trane A/C is 15-20 years). Water Heater 2019. Reverse Osmosis water purification system installed, and Natural Gas is available. Lansbrook community has a gated private park on Lake Tarpon with day docks, boat launch, picnic areas and playground. Separate soccer fields, basketball courts and playground just around the corner from Berisford neighborhood. Top rated schools make this large, move-in ready home a perfect option for a growing family. Lansbrook is just a block from the Pinellas Trail extension which is ideal for bike riding and walking. North Pinellas YMCA is just a short bike ride away. Very close to shopping, John Chestnut Park and North Pinellas County library. Own a piece of history- one of the original Arthur Rutenberg designs… fully renovated- experience what set the stage for tropical living- right here, in Palm Harbor!
Location
State FL
County Pinellas
Community Berisford
Zoning RPD-5
Direction N
Interior
Interior Features Ceiling Fans(s), Crown Molding, Eat-in Kitchen, High Ceilings, Kitchen/Family Room Combo, Living Room/Dining Room Combo, Master Bedroom Main Floor, Open Floorplan, Split Bedroom
Heating Electric
Cooling Central Air
Flooring Ceramic Tile
Fireplaces Type Gas, Family Room
Furnishings Unfurnished
Fireplace true
Appliance Dishwasher, Disposal, Dryer, Exhaust Fan, Microwave, Range, Refrigerator, Washer, Water Filtration System, Whole House R.O. System
Laundry Inside, Laundry Room
Exterior
Exterior Feature Irrigation System, Outdoor Grill, Private Mailbox, Rain Gutters, Sidewalk, Sliding Doors
Garage Spaces 3.0
Pool In Ground, Pool Sweep, Screen Enclosure
Community Features Association Recreation - Lease, Boat Ramp, Deed Restrictions, Fishing, Irrigation-Reclaimed Water, Park, Playground, Sidewalks, Water Access
Utilities Available Cable Available, Electricity Connected, Propane, Public, Sewer Connected, Sprinkler Recycled, Water Connected
View Y/N 1
Water Access 1
Water Access Desc Lake
View Water
Roof Type Shingle
Porch Covered, Deck, Enclosed, Front Porch, Screened
Attached Garage true
Garage true
Private Pool Yes
Building
Lot Description Sidewalk, Paved
Story 1
Entry Level One
Foundation Slab
Lot Size Range 1/4 to less than 1/2
Sewer Public Sewer
Water Public
Architectural Style Contemporary
Structure Type Block, Stucco
New Construction false
Schools
Elementary Schools Cypress Woods Elementary-Pn
Middle Schools Tarpon Springs Middle-Pn
High Schools East Lake High-Pn
Others
Pets Allowed Yes
HOA Fee Include Management
Senior Community No
Ownership Fee Simple
Monthly Total Fees $101
Acceptable Financing Cash, Conventional
Membership Fee Required Required
Listing Terms Cash, Conventional
Special Listing Condition None
Read Less Info
Want to know what your home might be worth? Contact us for a FREE valuation!

Our team is ready to help you sell your home for the highest possible price ASAP

© 2025 My Florida Regional MLS DBA Stellar MLS. All Rights Reserved.
Bought with RE/MAX REALTEC GROUP INC
"Molly's job is to find and attract mastery-based agents to the office, protect the culture, and make sure everyone is happy! "





