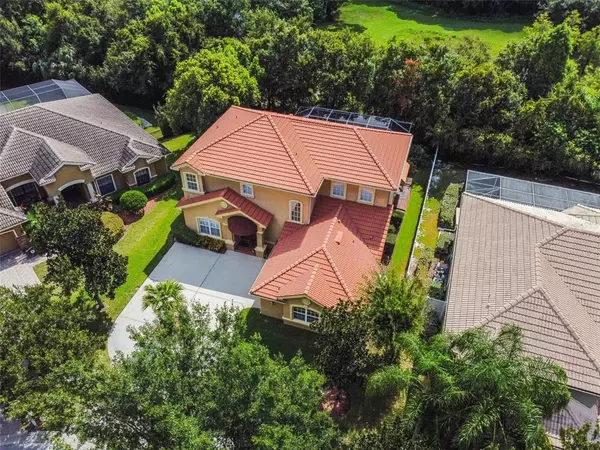$675,000
$695,000
2.9%For more information regarding the value of a property, please contact us for a free consultation.
4 Beds
3 Baths
3,038 SqFt
SOLD DATE : 10/07/2022
Key Details
Sold Price $675,000
Property Type Single Family Home
Sub Type Single Family Residence
Listing Status Sold
Purchase Type For Sale
Square Footage 3,038 sqft
Price per Sqft $222
Subdivision Reserve At Woodmont
MLS Listing ID T3391586
Sold Date 10/07/22
Bedrooms 4
Full Baths 2
Half Baths 1
Construction Status Appraisal,Financing,Inspections
HOA Fees $66/qua
HOA Y/N Yes
Originating Board Stellar MLS
Year Built 2005
Annual Tax Amount $6,254
Lot Size 8,712 Sqft
Acres 0.2
Lot Dimensions 68.22x127
Property Description
Beautiful Mark Maconi pool home located in the Reserve at Woodmont. This tucked-away community is centrally located in the Citrus Park area. Enter this home through gorgeous leaded glass front doors into a foyer with a soaring ceiling. Immediately to your left is a large den or office with plantation shutters that allow lots of natural light. The kitchen, dining, and living room are open concept with lovely views of the private screened pool area. The large kitchen is a chef's delight with real wood cabinets, solid surface counters, wall oven with a separate wall microwave, cooktop with range hood, and a built-in wine rack. A large walk-in pantry utilizes all the space under the stairs for maximum storage. There is also a convenient desk in the kitchen. The dining area is directly across from the kitchen for easy entertaining. The living room has soaring ceilings up to the loft area above and a gas fireplace. Three large windows allow for lots of beautiful natural light. A laundry room and half bath are hidden nicely behind one of 4 space-saving pocket doors throughout the home. The master suite is also located on the first floor with access to the pool area. The en suite bath has a soaker tub, separate shower stall, double sink vanity, and water closet as well as a large walk-in closet. As you travel upstairs, you are greeted by a lovely loft area that is fully plumbed for a wet bar. Along with a full bath upstairs, there are three nicely sized bedrooms. The very private screened pool area offers a large covered lanai for entertaining and has additional drainage added to help with those summer showers. The side-facing 2-car garage allows for beautiful views of the home's façade and its meticulous landscaping. Located just minutes from Citrus Park Mall, the Veteran's Expressway, medical facilities, highly rated schools as well as Tampa International Airport and all downtown Tampa has to offer. With a low HOA and no CDD, this home checks all the boxes!! Schedule your showing today!!
Location
State FL
County Hillsborough
Community Reserve At Woodmont
Zoning RSC-6
Rooms
Other Rooms Loft
Interior
Interior Features Built-in Features, Cathedral Ceiling(s), Ceiling Fans(s), Eat-in Kitchen, High Ceilings, Master Bedroom Main Floor, Open Floorplan, Pest Guard System, Solid Surface Counters, Solid Wood Cabinets, Walk-In Closet(s), Window Treatments
Heating Electric
Cooling Central Air
Flooring Carpet, Ceramic Tile
Fireplaces Type Gas, Family Room
Fireplace true
Appliance Built-In Oven, Cooktop, Dishwasher, Disposal, Dryer, Microwave, Range Hood, Refrigerator, Tankless Water Heater, Washer, Water Softener
Laundry Inside, Laundry Room
Exterior
Exterior Feature Irrigation System, Rain Gutters, Sidewalk, Sliding Doors
Garage Spaces 2.0
Pool Gunite, In Ground, Screen Enclosure
Utilities Available Cable Connected, Electricity Connected, Propane, Sewer Connected, Street Lights, Underground Utilities, Water Connected
Roof Type Tile
Attached Garage true
Garage true
Private Pool Yes
Building
Story 2
Entry Level Two
Foundation Slab
Lot Size Range 0 to less than 1/4
Sewer Public Sewer
Water Public
Structure Type Block, Stucco
New Construction false
Construction Status Appraisal,Financing,Inspections
Schools
Elementary Schools Citrus Park-Hb
Middle Schools Sergeant Smith Middle-Hb
High Schools Sickles-Hb
Others
Pets Allowed Yes
Senior Community No
Ownership Fee Simple
Monthly Total Fees $66
Acceptable Financing Cash, Conventional, VA Loan
Membership Fee Required Required
Listing Terms Cash, Conventional, VA Loan
Special Listing Condition None
Read Less Info
Want to know what your home might be worth? Contact us for a FREE valuation!

Our team is ready to help you sell your home for the highest possible price ASAP

© 2025 My Florida Regional MLS DBA Stellar MLS. All Rights Reserved.
Bought with PREMIER SOTHEBYS INTL REALTY
"Molly's job is to find and attract mastery-based agents to the office, protect the culture, and make sure everyone is happy! "





